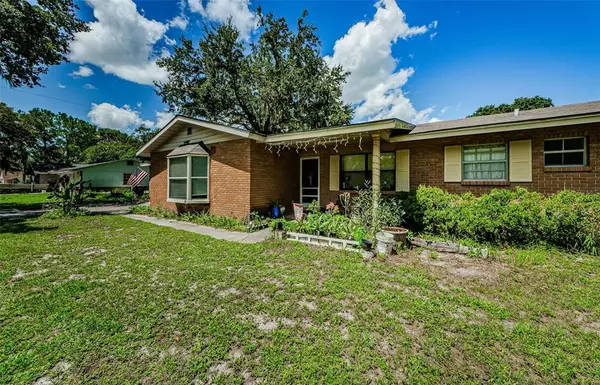$475,000
$524,900
9.5%For more information regarding the value of a property, please contact us for a free consultation.
4 Beds
3 Baths
2,850 SqFt
SOLD DATE : 09/15/2022
Key Details
Sold Price $475,000
Property Type Single Family Home
Sub Type Single Family Residence
Listing Status Sold
Purchase Type For Sale
Square Footage 2,850 sqft
Price per Sqft $166
Subdivision Not In Subdivision
MLS Listing ID U8171818
Sold Date 09/15/22
Bedrooms 4
Full Baths 3
Construction Status Appraisal,Financing,Inspections
HOA Y/N No
Originating Board Stellar MLS
Year Built 1978
Annual Tax Amount $2,040
Lot Size 0.950 Acres
Acres 0.95
Lot Dimensions 155x266
Property Description
ROOM TO ROAM... MOTHER-IN-LAW SUITE... SPACIOUS... Welcome home to this 2,850 sqft, 4BR/3BA/2CG home located on just under an acre in the Gibsonia area! Plenty of room to entertain family and friends in and around the huge family room (with wet bar and fireplace), in the beautiful kitchen with granite countertops, in the sunroom, or even outside in the vast yard by the pool complete with decking. The home boasts an attached 850 sqft. Mother-In-Law suite complete with kitchen and living room (and separate access)! The primary ensuite features his and hers closets, and a bathroom retreat with a shower, dual vanity sinks, and a garden tub (with jets) separated by a rolling door. This home is sure to please with its incredible use of space both indoors and out! See the 3D TOUR here: https://my.matterport.com/show/?m=KM1rfqwQFir&mls=1 or the AERIAL TOUR at https://www.youtube.com/watch?v=lbtpFJ4U3NI
Location
State FL
County Polk
Community Not In Subdivision
Zoning RC
Rooms
Other Rooms Interior In-Law Suite
Interior
Interior Features Ceiling Fans(s), Master Bedroom Main Floor, Open Floorplan, Stone Counters, Thermostat, Vaulted Ceiling(s), Wet Bar
Heating Central
Cooling Central Air
Flooring Carpet, Tile, Vinyl
Fireplaces Type Living Room, Wood Burning
Fireplace true
Appliance Dishwasher, Disposal, Electric Water Heater, Microwave, Range, Refrigerator, Water Softener
Laundry Inside, Laundry Room
Exterior
Exterior Feature French Doors, Storage
Parking Features Garage Door Opener
Garage Spaces 2.0
Pool Above Ground
Utilities Available Cable Connected, Electricity Connected, Public, Sewer Connected, Water Connected
Roof Type Shingle
Porch Covered, Front Porch, Patio, Rear Porch, Screened
Attached Garage true
Garage true
Private Pool Yes
Building
Story 1
Entry Level One
Foundation Slab
Lot Size Range 1/2 to less than 1
Sewer Septic Tank
Water Public
Architectural Style Ranch
Structure Type Block, Brick, Stucco
New Construction false
Construction Status Appraisal,Financing,Inspections
Others
Senior Community No
Ownership Fee Simple
Acceptable Financing Cash, Conventional, FHA, VA Loan
Listing Terms Cash, Conventional, FHA, VA Loan
Special Listing Condition None
Read Less Info
Want to know what your home might be worth? Contact us for a FREE valuation!

Our team is ready to help you sell your home for the highest possible price ASAP

© 2025 My Florida Regional MLS DBA Stellar MLS. All Rights Reserved.
Bought with LA ROSA REALTY PRESTIGE
"Molly's job is to find and attract mastery-based agents to the office, protect the culture, and make sure everyone is happy! "





