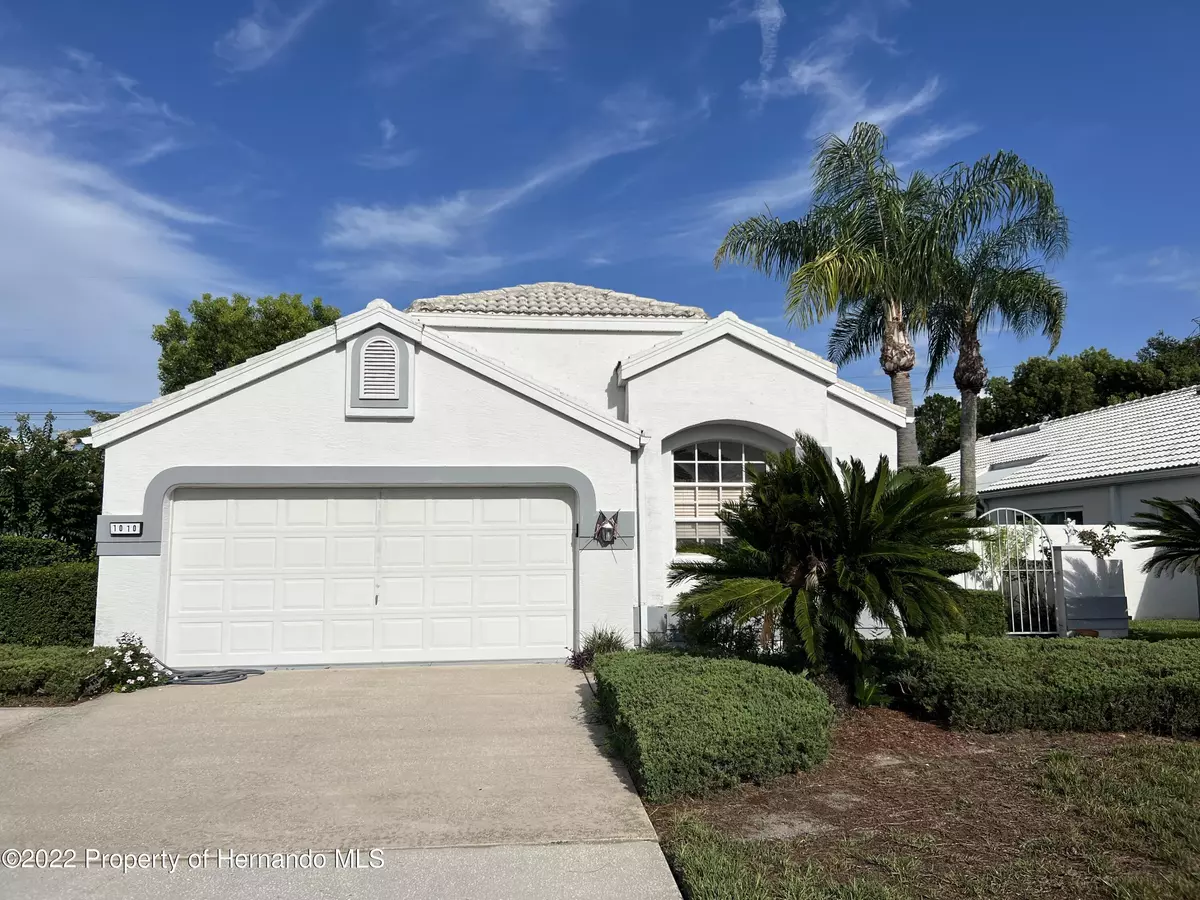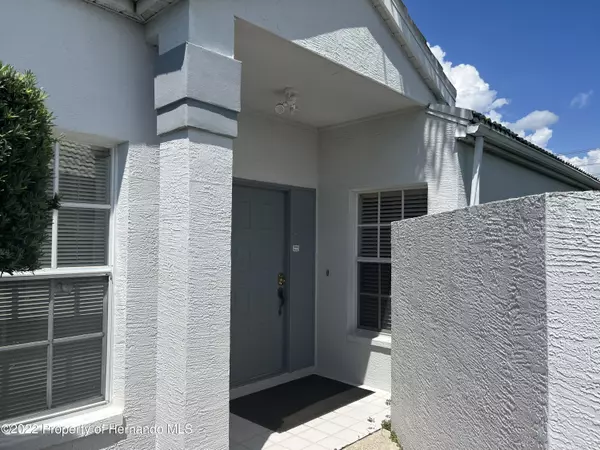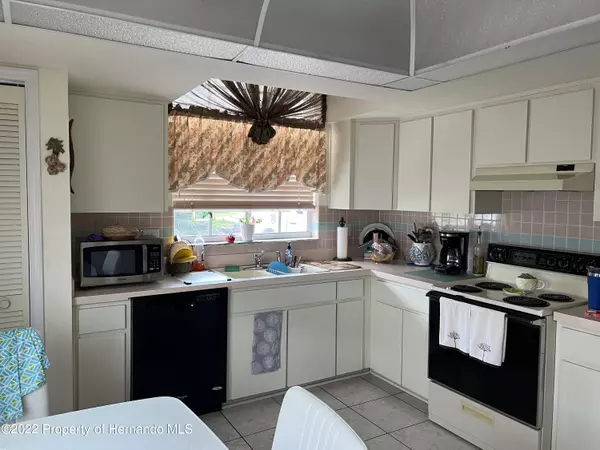$280,000
$280,000
For more information regarding the value of a property, please contact us for a free consultation.
2 Beds
2 Baths
1,712 SqFt
SOLD DATE : 08/31/2022
Key Details
Sold Price $280,000
Property Type Single Family Home
Sub Type Single Family Residence
Listing Status Sold
Purchase Type For Sale
Square Footage 1,712 sqft
Price per Sqft $163
Subdivision Gardens At Seven Hills Ph 3
MLS Listing ID 2225985
Sold Date 08/31/22
Style Contemporary,Villa
Bedrooms 2
Full Baths 2
HOA Fees $97/qua
HOA Y/N Yes
Originating Board Hernando County Association of REALTORS®
Year Built 1993
Annual Tax Amount $1,402
Tax Year 2021
Lot Size 6,003 Sqft
Acres 0.14
Property Description
ONE OWNER!! MOVE IN READY! This lovely well maintained villa style home is located in the heart of Spring Hill steps away from YMCA, hospitals. shopping and eatery's yet tucked away in the beautiful Gardens of Seven Hills where the grass is always green and you never have to take care of it as its included in your HOA so you can spend more time enjoying fun in the Florida sun. This spacious and bright 2 bedroom home with 2 full baths has an office that can easily be converted to a third bedroom if needed. Unique features include a real wood burning double faced fireplace to enjoy from both the formal dining room and living room. Conveniently located wet bar to stir up your favorite drinks. Master suite has walk in closets, dual sinks, jetted tub and separate shower with sliders leading to private lanai with in ground hot tub. Vaulted ceilings, glass sliders and skylights add to the ambiance creating a great floorplan, open just enough but still have your individual space. Private back yard with enough room for a pool! AFFORDABLE Association fees(LOW quarterly maintenance fee of $291 and HOA fee of $136.00 annually comes out to a less than $108 a month) House can be sold furnished if buyer desires, Make your appt to view today.
Location
State FL
County Hernando
Community Gardens At Seven Hills Ph 3
Zoning PDP
Direction FOLLOW COUNTY LINE RD TO MARINER BLVD AND MAKE LEFT. FOLLOW TO RIO VISTA CT. MAKE LEFT THEN RIGHT ONTO CASTILLE DR
Interior
Interior Features Built-in Features, Ceiling Fan(s), Double Vanity, Pantry, Primary Bathroom -Tub with Separate Shower, Skylight(s), Vaulted Ceiling(s), Walk-In Closet(s), Split Plan
Heating Central, Electric
Cooling Central Air, Electric
Flooring Carpet, Tile
Fireplaces Type Wood Burning, Other
Fireplace Yes
Appliance Dishwasher, Dryer, Electric Oven, Microwave, Refrigerator, Washer
Exterior
Exterior Feature ExteriorFeatures
Parking Features Garage Door Opener
Garage Spaces 2.0
Fence Other
Utilities Available Cable Available, Electricity Available
Amenities Available Shuffleboard Court, Tennis Court(s)
View Y/N No
Roof Type Tile
Porch Patio
Garage Yes
Building
Story 1
Water Public
Architectural Style Contemporary, Villa
Level or Stories 1
New Construction No
Schools
Elementary Schools Suncoast
Middle Schools Powell
High Schools Springstead
Others
Tax ID R31 223 18 3531 0000 0790
Acceptable Financing Cash, Conventional, FHA, VA Loan
Listing Terms Cash, Conventional, FHA, VA Loan
Read Less Info
Want to know what your home might be worth? Contact us for a FREE valuation!

Our team is ready to help you sell your home for the highest possible price ASAP
"Molly's job is to find and attract mastery-based agents to the office, protect the culture, and make sure everyone is happy! "





