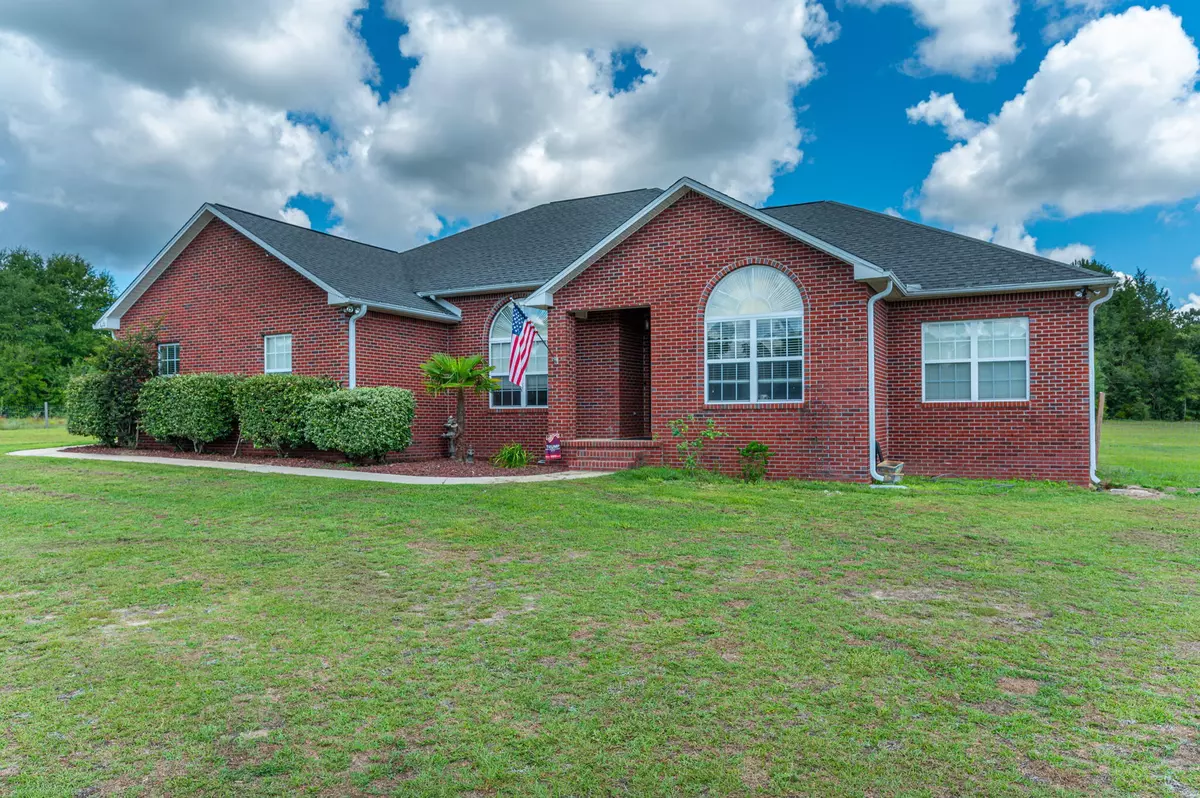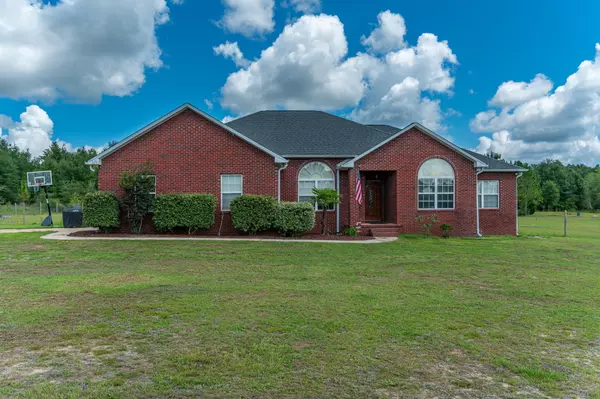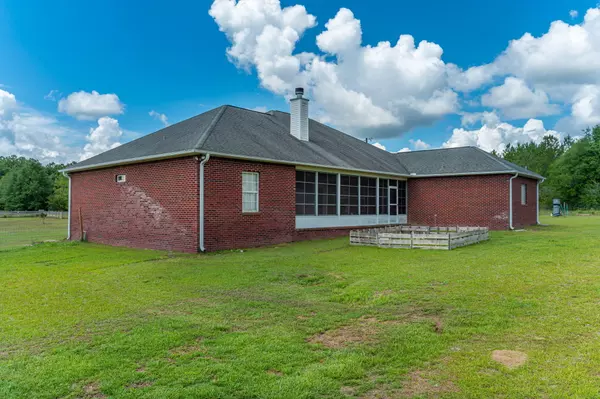$460,000
$475,000
3.2%For more information regarding the value of a property, please contact us for a free consultation.
3 Beds
3 Baths
2,420 SqFt
SOLD DATE : 09/16/2022
Key Details
Sold Price $460,000
Property Type Single Family Home
Sub Type Traditional
Listing Status Sold
Purchase Type For Sale
Square Footage 2,420 sqft
Price per Sqft $190
Subdivision North Supergroup
MLS Listing ID 903057
Sold Date 09/16/22
Bedrooms 3
Full Baths 2
Half Baths 1
Construction Status Construction Complete
HOA Y/N No
Year Built 2006
Annual Tax Amount $57
Tax Year 2021
Lot Size 4.860 Acres
Acres 4.86
Property Description
Beautiful custom built brick home, country living, and almost 5 Acres of land. Convenient to I-10, the bases, and Baker schools. Enjoy the privacy of the large Master Suite with this split floorplan design home. High ceilings make the 2,420 square ft living area seem even larger. If you want to be inside and still enjoy the view of the outdoors take advantage of the large tiled Florida room on the back of the home. This home has a beautiful office area for the kids homework or if Mom or Dad work from home. Outside there is a detached building/workshop for lawn machinery or the handyman of the house. Enjoy the outdoors even more with deeded access to the private lake at the end of your road for fishing, hiking or just enjoying nature. To much to list here !!! Call your agent today !!!
Location
State FL
County Okaloosa
Area 25 - Crestview Area
Zoning Agriculture,Resid Single Family,County
Rooms
Kitchen First
Interior
Interior Features Ceiling Cathedral, Woodwork Painted, Window Treatment All, Washer/Dryer Hookup, Split Bedroom, Pull Down Stairs, Pantry, Owner's Closet, Lighting Recessed, Kitchen Island, Floor Tile, Floor Laminate, Floor Hardwood, Fireplace
Appliance Auto Garage Door Opn, Smooth Stovetop Rnge, Security System, Range Hood, Oven Self Cleaning
Exterior
Exterior Feature Fenced Back Yard, Workshop, Sprinkler System, Porch Screened, Lawn Pump, Fenced Lot-All
Parking Features Garage Attached
Garage Spaces 2.0
Pool None
Utilities Available Community Water, TV Cable, Private Well, Phone, Electric
Private Pool No
Building
Story 1.0
Structure Type Roof Dimensional Shg,Slab,Trim Vinyl,Trim Aluminum,Brick
Construction Status Construction Complete
Schools
Elementary Schools Baker
Others
Energy Description AC - Central Elect,Ridge Vent,Water Heater - Elect,Heat Cntrl Electric,Double Pane Windows,AC - High Efficiency
Financing Conventional,VA,FHA
Read Less Info
Want to know what your home might be worth? Contact us for a FREE valuation!

Our team is ready to help you sell your home for the highest possible price ASAP
Bought with Eglin Realty Inc
"Molly's job is to find and attract mastery-based agents to the office, protect the culture, and make sure everyone is happy! "





