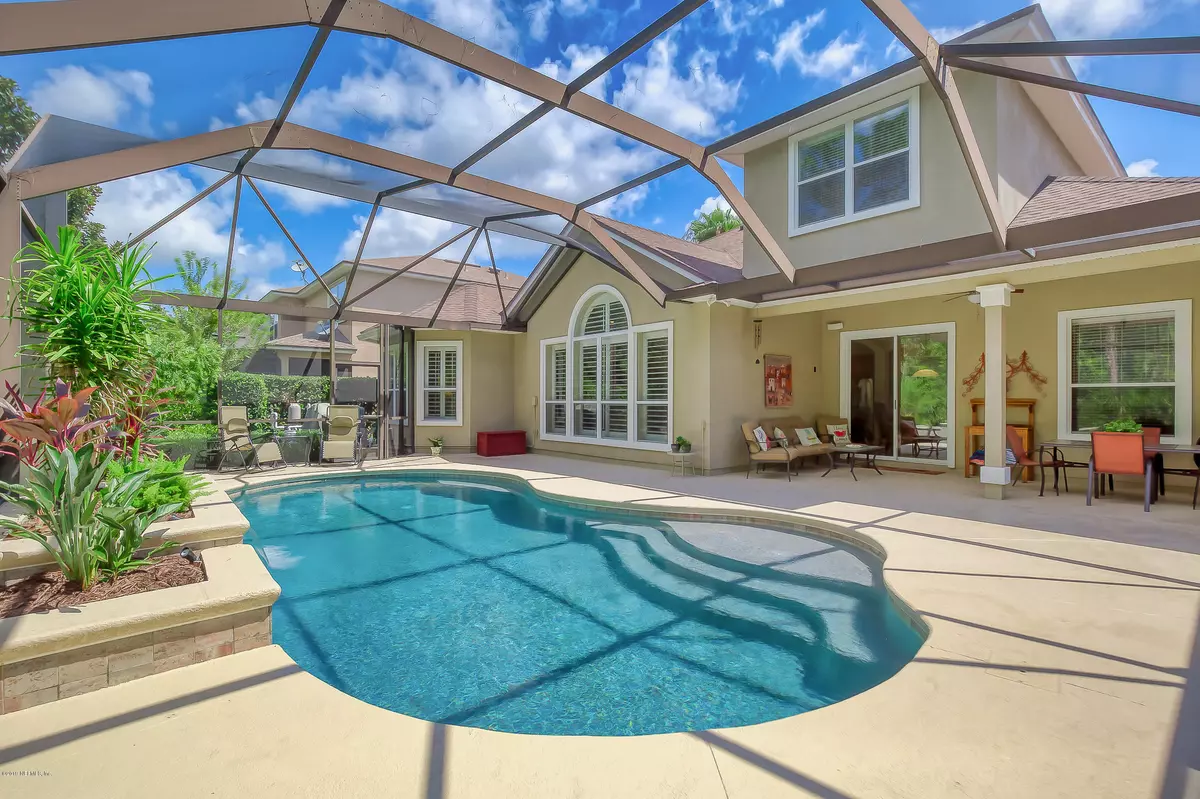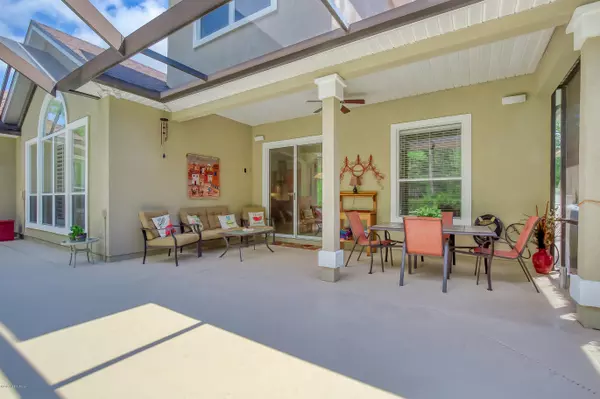$515,000
$535,000
3.7%For more information regarding the value of a property, please contact us for a free consultation.
4 Beds
3 Baths
2,593 SqFt
SOLD DATE : 10/16/2019
Key Details
Sold Price $515,000
Property Type Single Family Home
Sub Type Single Family Residence
Listing Status Sold
Purchase Type For Sale
Square Footage 2,593 sqft
Price per Sqft $198
Subdivision Coastal Oaks
MLS Listing ID 1008688
Sold Date 10/16/19
Style Traditional
Bedrooms 4
Full Baths 3
HOA Fees $153/mo
HOA Y/N Yes
Originating Board realMLS (Northeast Florida Multiple Listing Service)
Year Built 2007
Property Description
Stunning! This 4 bed/3 bath beauty is situated on a quiet cul de sac in the guard-gated community of Coastal Oaks in Nocatee & surrounded by mature trees & lush landscaping. Downstairs you'll find a huge Master Retreat with double trey ceilings, extended bay window, spa-like bath, & custom owner's closet, which also serves as a storm room. Two additional bedrooms & a bath are found on the other side of the home. Additional rooms include a spacious foyer, separate dining room with wainscoting & a double trey ceiling, a flex room w/ French doors, Great Room w/ 12' ceilings, soaring windows, built-ins, and a gas fireplace. Chef's kitchen features all GE Monogram/Profile SS appliances, w/ 6-burner gas cooktop, massive SS hood w/LED lighting, granite counters, large center island, a massive breakfast bar, and casual dining area. Additional items include a pot filler and wine chiller.
Upstairs there's a large bonus bedroom, full bath, linen closet and guest/storage closet.
Plantation Shutters, Crown Molding and Kohler fixtures throughout. Relax in your own lagoon-style, easy to maintain salt-water pool, surrounded by the privacy of a deep preserve lot and the sights/sounds of a waterfall. Welcome Home!
Location
State FL
County St. Johns
Community Coastal Oaks
Area 272-Nocatee South
Direction US1 east on Nocatee Pkwy, south on Crosswater thru round-about to Coastal Oaks. Thru guard gate on Bluewater, left on Cape May at stop sign, right on Nantucket Island Ct.
Interior
Interior Features Breakfast Bar, Built-in Features, Entrance Foyer, In-Law Floorplan, Kitchen Island, Pantry, Primary Bathroom -Tub with Separate Shower, Primary Downstairs, Split Bedrooms, Walk-In Closet(s)
Heating Central
Cooling Central Air
Flooring Carpet, Tile, Wood
Fireplaces Number 1
Fireplace Yes
Laundry Electric Dryer Hookup, Washer Hookup
Exterior
Parking Features Attached, Garage, Garage Door Opener
Garage Spaces 2.0
Pool Community, In Ground, Screen Enclosure
Amenities Available Basketball Court, Children's Pool, Clubhouse, Jogging Path, Playground, Tennis Court(s)
View Protected Preserve
Roof Type Shingle
Porch Front Porch, Patio, Porch, Screened
Total Parking Spaces 2
Private Pool No
Building
Lot Description Sprinklers In Front, Sprinklers In Rear, Wooded
Sewer Public Sewer
Water Public
Architectural Style Traditional
Structure Type Frame,Stucco
New Construction No
Schools
Elementary Schools Palm Valley Academy
Middle Schools Palm Valley Academy
High Schools Allen D. Nease
Others
Tax ID 0702912580
Security Features Smoke Detector(s)
Acceptable Financing Cash, Conventional, FHA, VA Loan
Listing Terms Cash, Conventional, FHA, VA Loan
Read Less Info
Want to know what your home might be worth? Contact us for a FREE valuation!

Our team is ready to help you sell your home for the highest possible price ASAP
Bought with MARC JOSEPH REALTY INC
"Molly's job is to find and attract mastery-based agents to the office, protect the culture, and make sure everyone is happy! "





