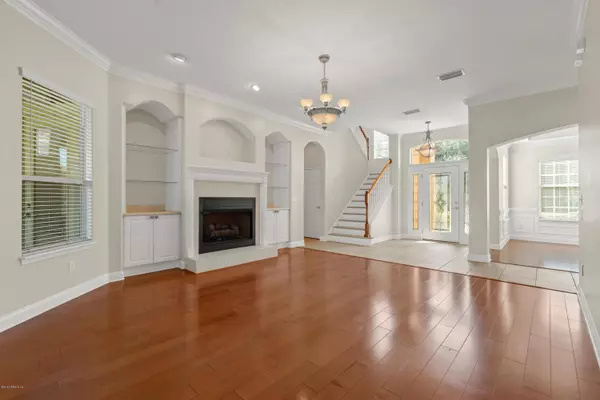$499,900
$509,900
2.0%For more information regarding the value of a property, please contact us for a free consultation.
4 Beds
3 Baths
3,371 SqFt
SOLD DATE : 12/20/2019
Key Details
Sold Price $499,900
Property Type Single Family Home
Sub Type Single Family Residence
Listing Status Sold
Purchase Type For Sale
Square Footage 3,371 sqft
Price per Sqft $148
Subdivision Pablo Bay
MLS Listing ID 1015288
Sold Date 12/20/19
Style Contemporary
Bedrooms 4
Full Baths 3
HOA Fees $70/ann
HOA Y/N Yes
Originating Board realMLS (Northeast Florida Multiple Listing Service)
Year Built 2004
Property Description
This stunning home has been freshly painted and is ready for its new owner!
The 4 bedrooms plus an office, 3 bath beauty has so many extras - high ceilings, crown molding, recessed lighting, built in speakers, and two gas fireplaces just to name a few. Spacious kitchen boasts 42'' cabinets, double ovens, stainless steel appliances, walk-in pantry, granite counters, pull out cabinets, prep island and breakfast bar! Spacious 1st fl master suite with trey ceiling, sitting area, 2 walk-in closets and garden tub. 3 car garage with extra closet storage, pull down stairs and attic storage galore. Roof replaced in 2014. Screened lanai and large backyard with plenty of room for a pool. Resort like community amenities will not disappoint! Schedule your showing today!
Location
State FL
County Duval
Community Pablo Bay
Area 026-Intracoastal West-South Of Beach Blvd
Direction From JTB, north on San Pablo,Left at light onto Crosswater Blvd into Pablo Bay. Left on Painted Bunting Way to stop sign. Left on Deer Chase Place. Home on the left corner.
Interior
Interior Features Breakfast Bar, Breakfast Nook, Built-in Features, Eat-in Kitchen, Entrance Foyer, Kitchen Island, Pantry, Primary Bathroom -Tub with Separate Shower, Primary Downstairs, Vaulted Ceiling(s), Walk-In Closet(s)
Heating Central
Cooling Central Air
Flooring Carpet, Tile, Wood
Fireplaces Number 2
Fireplaces Type Gas
Fireplace Yes
Laundry Electric Dryer Hookup, Washer Hookup
Exterior
Parking Features Attached, Garage, Garage Door Opener
Garage Spaces 3.0
Pool Community, None
Utilities Available Cable Connected, Natural Gas Available
Amenities Available Children's Pool, Jogging Path, Security, Tennis Court(s)
Roof Type Shingle
Porch Covered, Patio, Screened
Total Parking Spaces 3
Private Pool No
Building
Lot Description Corner Lot, Sprinklers In Front, Sprinklers In Rear
Sewer Public Sewer
Water Public
Architectural Style Contemporary
Structure Type Frame,Stucco
New Construction No
Schools
Elementary Schools Alimacani
Middle Schools Kernan
High Schools Atlantic Coast
Others
Tax ID 1674531010
Security Features Security System Owned,Smoke Detector(s)
Acceptable Financing Cash, Conventional, FHA, VA Loan
Listing Terms Cash, Conventional, FHA, VA Loan
Read Less Info
Want to know what your home might be worth? Contact us for a FREE valuation!

Our team is ready to help you sell your home for the highest possible price ASAP
Bought with KELLER WILLIAMS REALTY ATLANTIC PARTNERS
"Molly's job is to find and attract mastery-based agents to the office, protect the culture, and make sure everyone is happy! "





