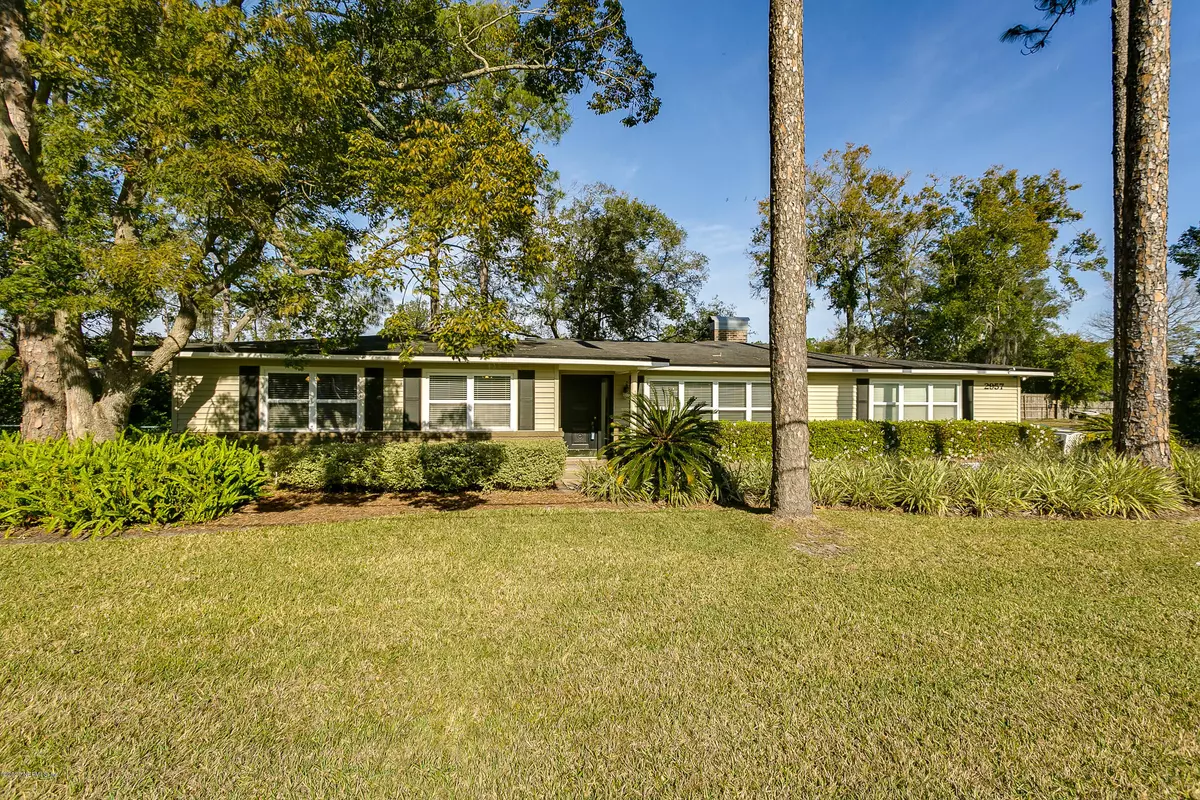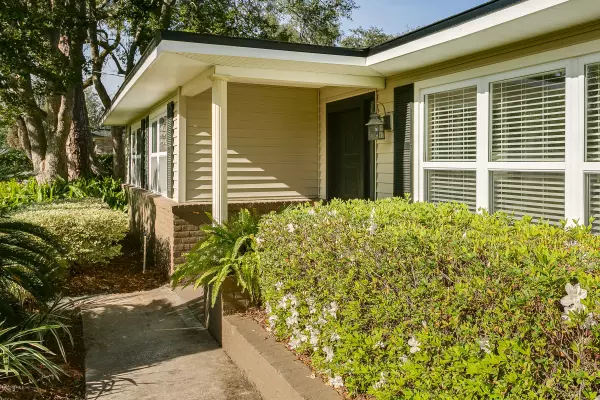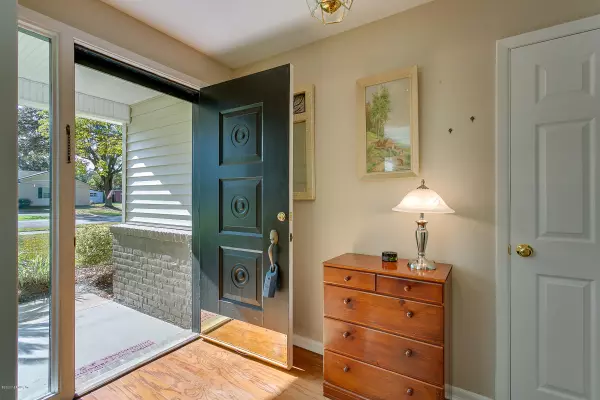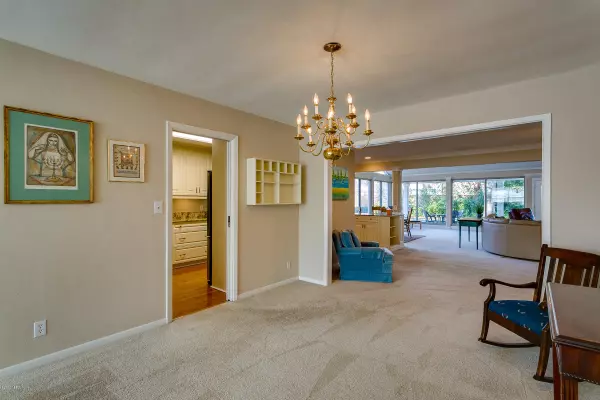$354,900
$354,900
For more information regarding the value of a property, please contact us for a free consultation.
4 Beds
3 Baths
3,121 SqFt
SOLD DATE : 03/13/2020
Key Details
Sold Price $354,900
Property Type Single Family Home
Sub Type Single Family Residence
Listing Status Sold
Purchase Type For Sale
Square Footage 3,121 sqft
Price per Sqft $113
Subdivision Beauclerc Gardens
MLS Listing ID 1037646
Sold Date 03/13/20
Style Ranch,Traditional
Bedrooms 4
Full Baths 3
HOA Y/N No
Originating Board realMLS (Northeast Florida Multiple Listing Service)
Year Built 1959
Lot Dimensions .48
Property Description
If one were to use one word to describe this house it would HAPPY! There are 3 walls of windows & vaulted ceilings that let the sun shine through all day! The open floor plan of your new home lends itself to entertaining. The completely renovated kitchen with granite countertops, stainless steel appliances & double ovens look into the large family room. When the adults want to converse separate from the kids they can either move to the sitting room & enjoy the fireplace or have a bit more privacy in the formal living room. The bonus room w/ full bath makes for a great man cave, playroom, exercise room or even a place to home school. Situated on almost 1/2 acre w/ 2-car garage there is still plenty of room for a pool and space to store your RV and/or boat.
Location
State FL
County Duval
Community Beauclerc Gardens
Area 013-Beauclerc/Mandarin North
Direction From I-295 and San Jose Blvd, go North on San Jose. Turn Left at Oak Bluff Lane. Turn Right on Scott Mill Rd. Turn Right onto Bridlewood Ln. Home will be on your left.
Rooms
Other Rooms Shed(s)
Interior
Interior Features Breakfast Nook, Built-in Features, Entrance Foyer, Pantry, Primary Bathroom - Shower No Tub, Vaulted Ceiling(s), Walk-In Closet(s)
Heating Central
Cooling Central Air
Flooring Carpet, Wood
Fireplaces Number 1
Fireplaces Type Wood Burning
Fireplace Yes
Laundry Electric Dryer Hookup, Washer Hookup
Exterior
Parking Features Additional Parking, Attached, Garage, RV Access/Parking
Garage Spaces 2.0
Fence Full
Pool None
Utilities Available Cable Available
Roof Type Shingle
Porch Covered, Patio
Total Parking Spaces 2
Private Pool No
Building
Lot Description Sprinklers In Front, Sprinklers In Rear
Sewer Septic Tank
Water Public
Architectural Style Ranch, Traditional
New Construction No
Others
Tax ID 1495270000
Acceptable Financing Cash, Conventional, FHA, VA Loan
Listing Terms Cash, Conventional, FHA, VA Loan
Read Less Info
Want to know what your home might be worth? Contact us for a FREE valuation!

Our team is ready to help you sell your home for the highest possible price ASAP
Bought with KELLER WILLIAMS REALTY ATLANTIC PARTNERS SOUTHSIDE
"Molly's job is to find and attract mastery-based agents to the office, protect the culture, and make sure everyone is happy! "





