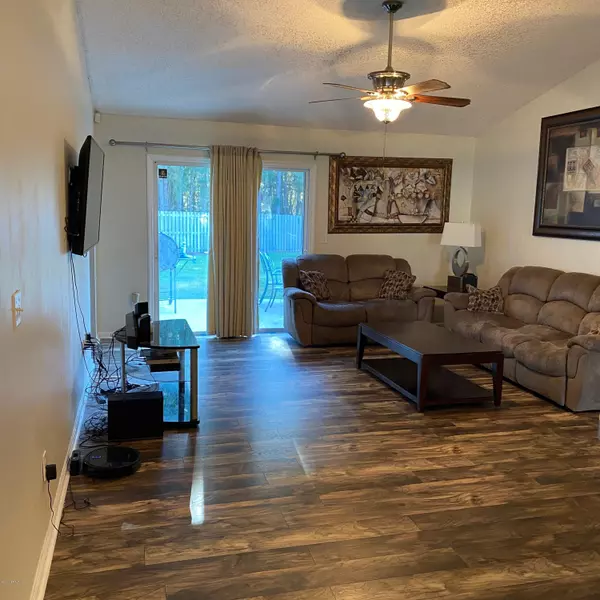$189,000
$187,900
0.6%For more information regarding the value of a property, please contact us for a free consultation.
4 Beds
2 Baths
1,476 SqFt
SOLD DATE : 12/15/2020
Key Details
Sold Price $189,000
Property Type Single Family Home
Sub Type Single Family Residence
Listing Status Sold
Purchase Type For Sale
Square Footage 1,476 sqft
Price per Sqft $128
Subdivision Westin
MLS Listing ID 1081228
Sold Date 12/15/20
Style Patio Home,Ranch
Bedrooms 4
Full Baths 2
HOA Fees $21
HOA Y/N Yes
Originating Board realMLS (Northeast Florida Multiple Listing Service)
Year Built 2004
Property Description
There is no place like home! This well maintained 4/2 has beautiful wood floors in the main living areas, vaulted ceilings, newly renovated bathrooms and fresh paint throughout the entire house. Enjoy family and friends in your huge fenced in backyard. Great space for a pool or just fun in the sun . Bring your buyers today. DO NOT miss out on this dream home that a First Time Home Buyer can call Home!
Location
State FL
County Duval
Community Westin
Area 063-Jacksonville Heights/Oak Hill/English Estates
Direction Merge onto I-295 N via the ramp to Savannah then Take exit 16 for Florida 134 W then Turn left onto 103rd St then Turn right onto Old Middleburg Rd then Turn right onto Steamboat Springs Dr.
Interior
Interior Features Eat-in Kitchen, Entrance Foyer, Primary Bathroom - Tub with Shower, Split Bedrooms, Vaulted Ceiling(s), Walk-In Closet(s)
Heating Central
Cooling Central Air
Flooring Laminate
Laundry Electric Dryer Hookup, Washer Hookup
Exterior
Parking Features Additional Parking, Attached, Garage
Garage Spaces 2.0
Fence Back Yard
Pool None
Utilities Available Cable Available
Amenities Available Playground
Roof Type Shingle
Total Parking Spaces 2
Private Pool No
Building
Sewer Public Sewer
Water Public
Architectural Style Patio Home, Ranch
Structure Type Frame,Vinyl Siding
New Construction No
Schools
Elementary Schools Gregory Drive
Middle Schools Charger Academy
High Schools Westside High School
Others
Tax ID 0131001590
Acceptable Financing Cash, Conventional, FHA, VA Loan
Listing Terms Cash, Conventional, FHA, VA Loan
Read Less Info
Want to know what your home might be worth? Contact us for a FREE valuation!

Our team is ready to help you sell your home for the highest possible price ASAP
"Molly's job is to find and attract mastery-based agents to the office, protect the culture, and make sure everyone is happy! "





