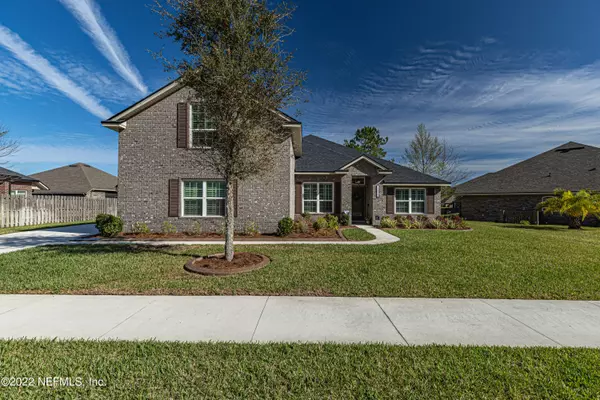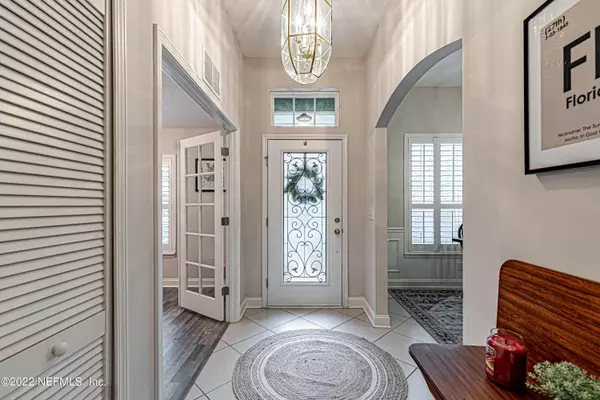$515,000
$479,900
7.3%For more information regarding the value of a property, please contact us for a free consultation.
4 Beds
2 Baths
2,516 SqFt
SOLD DATE : 04/14/2022
Key Details
Sold Price $515,000
Property Type Single Family Home
Sub Type Single Family Residence
Listing Status Sold
Purchase Type For Sale
Square Footage 2,516 sqft
Price per Sqft $204
Subdivision Glen Eagle
MLS Listing ID 1158408
Sold Date 04/14/22
Bedrooms 4
Full Baths 2
HOA Fees $26/ann
HOA Y/N Yes
Originating Board realMLS (Northeast Florida Multiple Listing Service)
Year Built 2016
Property Description
FANTASIC FULL BRICK POOL HOME! Nicely upgraded & well maintained, IT IS LIKE NEW, BUT EVEN BETTER! Well designed split bedrooms floor plan - 3 br/2ba & living areas on main level, huge 4th br/bonus room upstairs. Owner's suite features bay windows in bedroom, walk-in shower, separate tub, walk-in closet. Formal dining, formal living room doubles as office/play room/flex space. Kitchen is beautifully designed & equipped in all the right finishes, food prep island w/ wine cooler, breakfast bar, eat-in nook. Cozy family room, upped just notch w/ a wood burning fireplace. Triple slider takes you to your outdoor living space. Fully screened covered patio & in-ground pool w/ waterfall feature, paver pool deck, complete w/ a hot tub. Extra nice views of the picturesque man-made lake just beyond. Upgrades galore! Look under Documents for full list of structural & design upgrades, plus other improvements. Additional features: side entry garage with a longer driveway providing more space for parking; nice size 2-car garage with extra storage space; separate laundry room w/ storage closet; pest tubes in the wall; automatic irrigation system; security system. All kitchen appliances plus washer & dryer convey.
Lovely well-kept Glen Eagle neighborhood, low annual fee, close to shopping, easy access to I-10, First Coast Expy, Cecil Commerce Center.
Location
State FL
County Duval
Community Glen Eagle
Area 062-Crystal Springs/Country Creek Area
Direction I-10 to exit 351/Chaffee Rd. South on Chaffee Rd to Left on Falkland Rd into Glen Eagle subdivision, Left on Lothmore Rd, Home is on the right.
Interior
Interior Features Eat-in Kitchen, Entrance Foyer, Kitchen Island, Pantry, Primary Bathroom -Tub with Separate Shower, Primary Downstairs, Walk-In Closet(s)
Heating Central, Zoned
Cooling Central Air, Zoned
Flooring Carpet, Laminate, Tile
Fireplaces Number 1
Fireplaces Type Wood Burning
Fireplace Yes
Laundry Electric Dryer Hookup, Washer Hookup
Exterior
Parking Features Attached, Garage, Garage Door Opener
Garage Spaces 2.0
Pool In Ground, Screen Enclosure
Amenities Available Management - Full Time
Waterfront Description Pond
View Water
Roof Type Shingle
Porch Covered, Patio, Porch, Screened
Total Parking Spaces 2
Private Pool No
Building
Lot Description Sprinklers In Front, Sprinklers In Rear
Sewer Public Sewer
Water Public
New Construction No
Others
HOA Name Glen Eagle HOA
Tax ID 0089514115
Security Features Security System Owned,Smoke Detector(s)
Acceptable Financing Cash, Conventional, FHA, VA Loan
Listing Terms Cash, Conventional, FHA, VA Loan
Read Less Info
Want to know what your home might be worth? Contact us for a FREE valuation!

Our team is ready to help you sell your home for the highest possible price ASAP
Bought with RE/MAX SPECIALISTS PV
"Molly's job is to find and attract mastery-based agents to the office, protect the culture, and make sure everyone is happy! "





