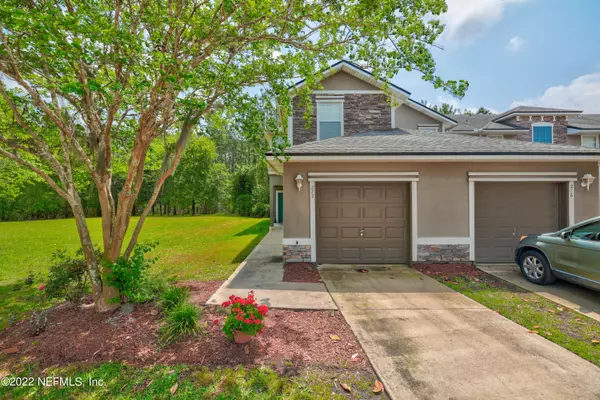$320,000
$330,000
3.0%For more information regarding the value of a property, please contact us for a free consultation.
3 Beds
3 Baths
1,463 SqFt
SOLD DATE : 07/01/2022
Key Details
Sold Price $320,000
Property Type Townhouse
Sub Type Townhouse
Listing Status Sold
Purchase Type For Sale
Square Footage 1,463 sqft
Price per Sqft $218
Subdivision Aberdeen
MLS Listing ID 1163089
Sold Date 07/01/22
Bedrooms 3
Full Baths 2
Half Baths 1
HOA Fees $150/mo
HOA Y/N Yes
Originating Board realMLS (Northeast Florida Multiple Listing Service)
Year Built 2007
Property Description
Back on the Market!! Wait Till You See This END Unit on a Preserve Lot! This One Won't Last! Situated in the Beautiful Aberdeen Community! Come Check Out the Beautiful Engineered Hardwood Floors! Granite Countertops in Kitchen! Stainless Appliances and 42'' Cabinets! Open Layout w Dining & Living Areas!
Powder Room Features Stone Tile Flooring! Head Upstairs to See the Generously Sized Bedrooms! Owner's Suite Looks Out to Preserve! Secondary Bedrooms Connect w Jack-N-Jill Bath! Outside, Relax w Lemonade on the Covered Patio as you Enjoy the Deep Preserve Views! Walk the Kids to the Neighborhood K-8 Academy or the Amazing Aberdeen Amenties! Close to Developing Commercial District! Easy Access to 9B/I95, & Located Conveniently to Jacksonville & St Augusti
Location
State FL
County St. Johns
Community Aberdeen
Area 301-Julington Creek/Switzerland
Direction From I-95S, take Exit 33 onto FL-9B. Take slight right onto St. Johns Pkwy. Turn left onto Longleaf Pine Pkwy. Left onto Shetland Dr, Left onto Leese Dr. Home is on the right.
Interior
Interior Features Pantry, Primary Bathroom - Shower No Tub
Heating Central
Cooling Central Air
Flooring Carpet, Tile, Wood
Fireplaces Type Other
Fireplace Yes
Laundry Electric Dryer Hookup, Washer Hookup
Exterior
Garage Additional Parking, Garage Door Opener
Garage Spaces 1.0
Pool Community, None
Amenities Available Clubhouse, Fitness Center, Jogging Path, Playground
Waterfront No
View Protected Preserve
Roof Type Shingle
Porch Covered, Front Porch, Patio
Parking Type Additional Parking, Garage Door Opener
Total Parking Spaces 1
Private Pool No
Building
Sewer Public Sewer
Water Public
Structure Type Frame,Stucco
New Construction No
Schools
Middle Schools Freedom Crossing Academy
High Schools Bartram Trail
Others
Tax ID 0098120430
Security Features Smoke Detector(s)
Acceptable Financing Cash, Conventional, FHA, VA Loan
Listing Terms Cash, Conventional, FHA, VA Loan
Read Less Info
Want to know what your home might be worth? Contact us for a FREE valuation!

Our team is ready to help you sell your home for the highest possible price ASAP
Bought with ONE SOTHEBY'S INTERNATIONAL REALTY

"Molly's job is to find and attract mastery-based agents to the office, protect the culture, and make sure everyone is happy! "





