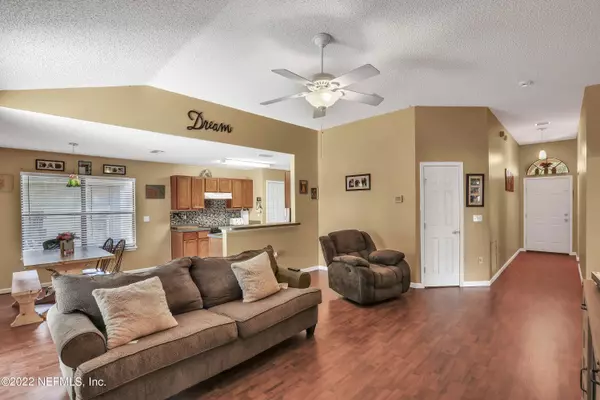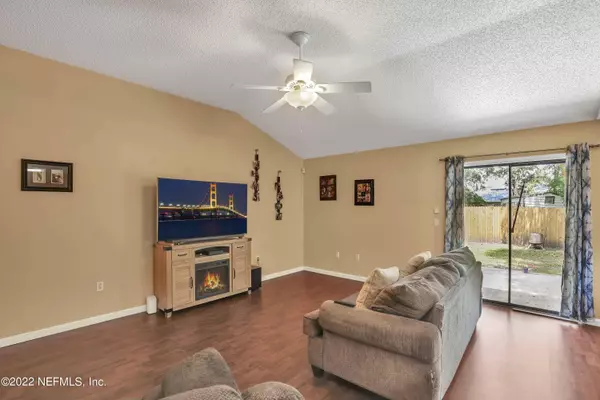$234,200
$237,000
1.2%For more information regarding the value of a property, please contact us for a free consultation.
3 Beds
2 Baths
1,253 SqFt
SOLD DATE : 08/24/2022
Key Details
Sold Price $234,200
Property Type Single Family Home
Sub Type Single Family Residence
Listing Status Sold
Purchase Type For Sale
Square Footage 1,253 sqft
Price per Sqft $186
Subdivision Westin
MLS Listing ID 1179099
Sold Date 08/24/22
Style Traditional
Bedrooms 3
Full Baths 2
HOA Fees $21/ann
HOA Y/N Yes
Originating Board realMLS (Northeast Florida Multiple Listing Service)
Year Built 2001
Lot Dimensions .13
Property Description
Back on the Market - Buyers Financing Fell Through.... Bring ALL Cash OFFERS! Excellent 3 bedroom / 2 bathroom home. This house features a large family room open concept to the kitchen. The owner suite bedroom has a walk-in closet. Owner suite also has a separate shower & tub. This home has a split floor plan with a guest bath. Nice size backyard. Excellent location with great subdivision amenities, to include shopping, eating and entertainment all within a 10 minute drive from the home. Easy to show.
Location
State FL
County Duval
Community Westin
Area 063-Jacksonville Heights/Oak Hill/English Estates
Direction Take I-295 to Wilson Blvd. Go West on Wilson, left on Old Middleburg, left on Steamboat Dr marke right onto Deer Valley Dr Home is 3rd from end on the left.
Interior
Interior Features Breakfast Bar, Entrance Foyer, Primary Bathroom -Tub with Separate Shower, Split Bedrooms, Vaulted Ceiling(s), Walk-In Closet(s)
Heating Central, Other
Cooling Central Air
Furnishings Unfurnished
Laundry Electric Dryer Hookup, Washer Hookup
Exterior
Parking Features Attached, Garage, Garage Door Opener
Garage Spaces 2.0
Fence Back Yard, Wood
Pool Community, None
Amenities Available Basketball Court, Laundry, Playground
Roof Type Shingle
Total Parking Spaces 2
Private Pool No
Building
Lot Description Cul-De-Sac
Sewer Public Sewer
Water Public
Architectural Style Traditional
Structure Type Shell Dash,Wood Siding
New Construction No
Schools
Elementary Schools Gregory Drive
Middle Schools Charger Academy
High Schools Westside High School
Others
HOA Name Westin Duval HOA Inc
Tax ID 0131000205
Acceptable Financing Cash, Conventional
Listing Terms Cash, Conventional
Read Less Info
Want to know what your home might be worth? Contact us for a FREE valuation!

Our team is ready to help you sell your home for the highest possible price ASAP
Bought with NON MLS
"Molly's job is to find and attract mastery-based agents to the office, protect the culture, and make sure everyone is happy! "





