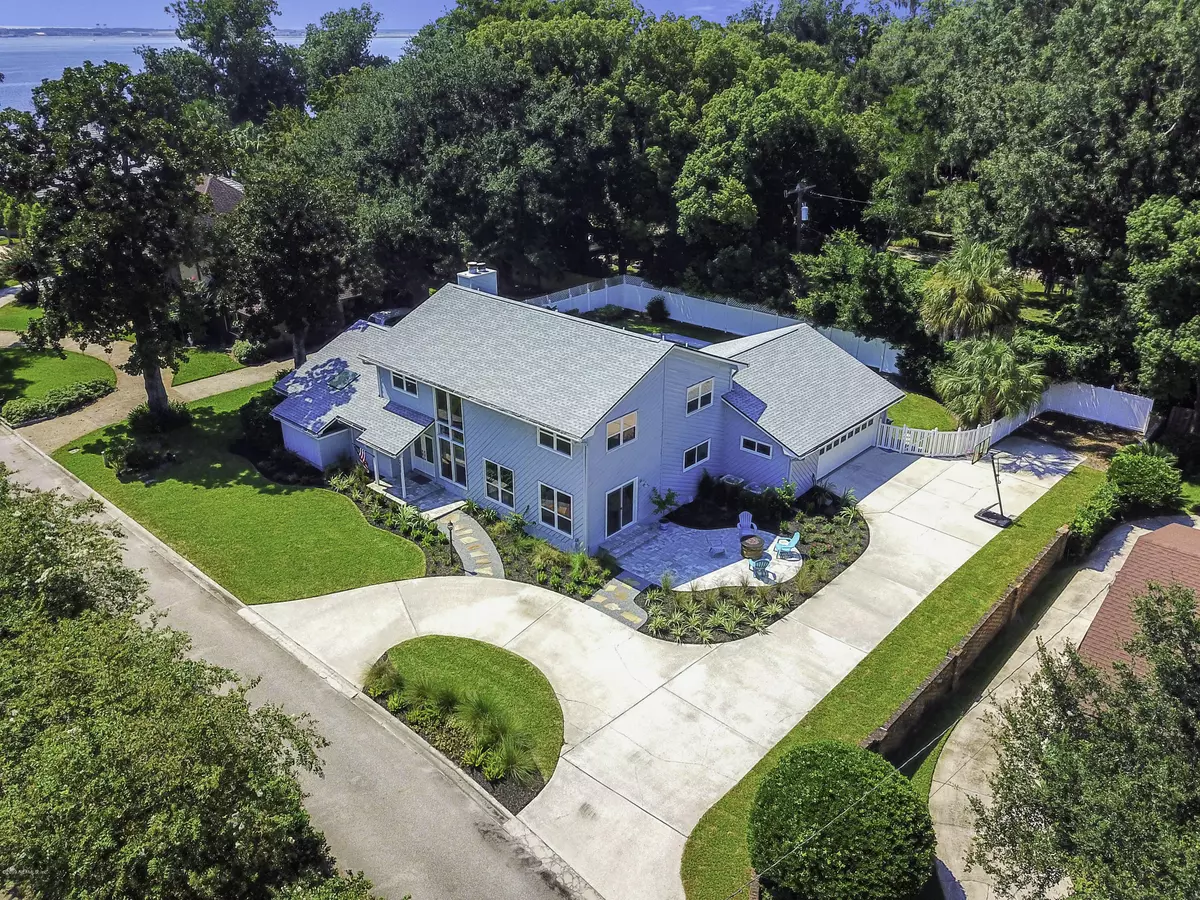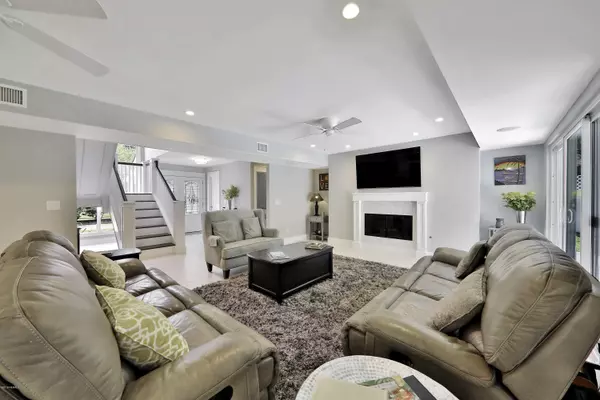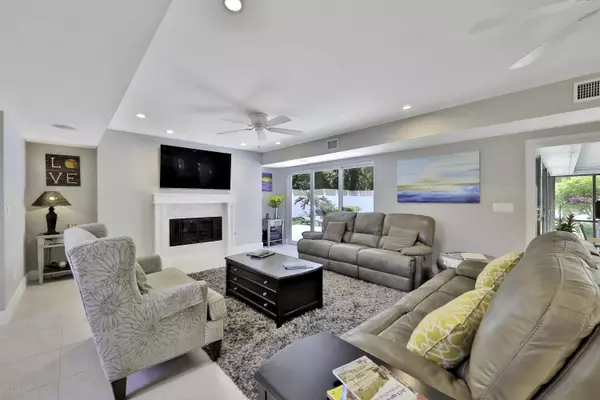$612,500
$615,000
0.4%For more information regarding the value of a property, please contact us for a free consultation.
5 Beds
4 Baths
3,614 SqFt
SOLD DATE : 08/28/2020
Key Details
Sold Price $612,500
Property Type Single Family Home
Sub Type Single Family Residence
Listing Status Sold
Purchase Type For Sale
Square Footage 3,614 sqft
Price per Sqft $169
Subdivision San Jose
MLS Listing ID 1015199
Sold Date 08/28/20
Style Contemporary
Bedrooms 5
Full Baths 3
Half Baths 1
HOA Y/N No
Originating Board realMLS (Northeast Florida Multiple Listing Service)
Year Built 1982
Lot Dimensions 149X115
Property Description
Your new home is waiting in this immaculate 5 bedroom 3.5 bath beauty. Interior completely renovated in 2016 including new plumbing, electrical upgrades, 2 new HVAC systems, new water heater, and pool pump.
The kitchen is an entertainer's dream with massive island, ample soft close cabinets and drawers, granite countertops and stainless steel KitchenAid appliances. Top Zero sink in the island is in perfect location to the ''bar'' area featuring a KitchenAid ice maker and wine cooler with dual zones. Main floor living also includes laundry/mudroom, large pantry, dining area with blinds inside glass sliders leading to a brand new (2019) paver patio, living room with marble surround wood burning gas starter fireplace, office with hardwood flooring and 5 pane glass panel door, oversized front closet, half bath with raised granite topped vanity, and master bedroom.
Looking for a true master retreat and spa inspired bath? This home delivers with a large master providing plenty of space for a sitting area in front of the fireplace with gas logs and marble detailing. Entering the master bath through the sliding barn door places you in a spa like setting featuring a large Jacuzzi Fiore Pure Air® tub, large floor to ceiling glass enclosed steam shower, and raised double vanity with marble top.
The second level presents 4 large bedrooms (one with balcony overlooking beautiful backyard setting), a jack and jill bath, and additional hall bath which can also be accessed from a bedroom.
Other amenities include a large sparkling pool, pond with waterfall, large paver patio, heated/cooled sunroom, 2 car garage, central vacuum, irrigation system, and circular drive.
Want to still enjoy all the living this home has to offer when there is a power outage? You're in luck as the home also sports a Generac home generator.
Natural cedar lap siding painted in 2015. New roof in 2016! New sod, landscaping, paver patio and front porch, and brand new low-e vinyl windows and sliders in 2019!
LOCATION LOCATION LOCATION on this quiet cul-de-sac close to The Bolles School, San Jose Country Club, and short 10 min drive to San Marco.
A home warranty is also being offered with purchase.
**MUST PROVIDE PRE-QUALIFICATION OR PROOF OF FUNDS PRIOR TO SHOWING**
Location
State FL
County Duval
Community San Jose
Area 012-San Jose
Direction SOUTH ON SAN JOSE TURN RIGHT ON MILLER OAKS DR FOLLOW AROUND TURN RIGHT ON MILLER OAKS CT GO THROUGH PRIVATE DRIVE, 1ST HOUSE ON RIGHT
Interior
Interior Features Breakfast Bar, Central Vacuum, Entrance Foyer, Kitchen Island, Pantry, Primary Bathroom -Tub with Separate Shower, Primary Downstairs, Skylight(s), Split Bedrooms, Walk-In Closet(s)
Heating Central, Electric, Heat Pump
Cooling Central Air, Electric
Flooring Tile, Wood
Fireplaces Number 2
Fireplaces Type Gas, Wood Burning
Fireplace Yes
Laundry Electric Dryer Hookup, Washer Hookup
Exterior
Exterior Feature Balcony
Parking Features Attached, Circular Driveway, Garage, Garage Door Opener
Garage Spaces 2.0
Fence Full, Vinyl
Pool In Ground
Utilities Available Cable Connected, Natural Gas Available
Roof Type Shingle
Porch Deck, Front Porch, Patio
Total Parking Spaces 2
Private Pool No
Building
Lot Description Cul-De-Sac, Sprinklers In Front, Sprinklers In Rear
Sewer Public Sewer
Water Public
Architectural Style Contemporary
Structure Type Frame,Wood Siding
New Construction No
Schools
Elementary Schools Kings Trail
High Schools Atlantic Coast
Others
Tax ID 1511970030
Security Features Smoke Detector(s)
Acceptable Financing Cash, Conventional, FHA, VA Loan
Listing Terms Cash, Conventional, FHA, VA Loan
Read Less Info
Want to know what your home might be worth? Contact us for a FREE valuation!

Our team is ready to help you sell your home for the highest possible price ASAP
Bought with KELLER WILLIAMS REALTY ATLANTIC PARTNERS SOUTHSIDE
"Molly's job is to find and attract mastery-based agents to the office, protect the culture, and make sure everyone is happy! "





