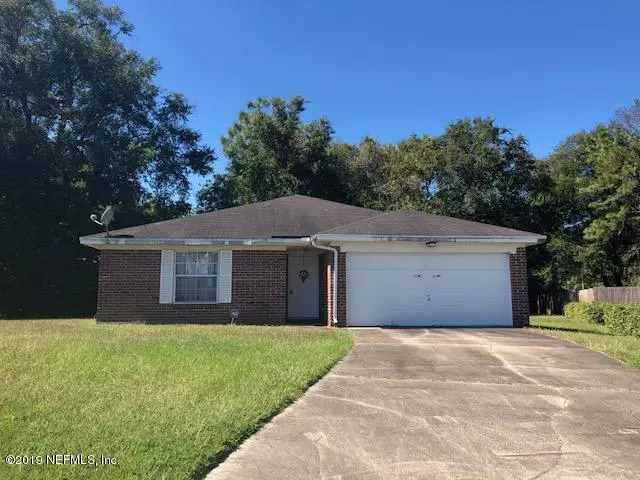$135,500
$130,000
4.2%For more information regarding the value of a property, please contact us for a free consultation.
3 Beds
2 Baths
1,405 SqFt
SOLD DATE : 10/25/2019
Key Details
Sold Price $135,500
Property Type Single Family Home
Sub Type Single Family Residence
Listing Status Sold
Purchase Type For Sale
Square Footage 1,405 sqft
Price per Sqft $96
Subdivision Ortega Farms Estates
MLS Listing ID 1019533
Sold Date 10/25/19
Style Traditional
Bedrooms 3
Full Baths 2
HOA Fees $16/ann
HOA Y/N Yes
Originating Board realMLS (Northeast Florida Multiple Listing Service)
Year Built 1996
Property Description
This AS IS 3/2 home offers an open concept floor plan. Needs some TLC, but is very comfortable to live in while updates are done. Large Master bedroom with en suite. Eating space in the kitchen and separate dining area connected to the living room. Wood burning fireplace with wooden mantle. Vaulted ceilings and good natural light. Garage freezer and washer/dryer convey with property. Multiple Offer Disclosure in Documents. Highest & best due 7 pm 10/11/19.
Location
State FL
County Duval
Community Ortega Farms Estates
Area 055-Confederate Point/Ortega Farms
Direction From US 17 N, left on Timuquana Rd, right on Ortega Farms Blvd, left on Big Forest Ln, right on Acre Estates Dr. Home is on the right in the 1st cul-de-sac.
Interior
Interior Features Eat-in Kitchen, Pantry, Primary Bathroom - Tub with Shower
Heating Central
Cooling Central Air
Fireplaces Number 1
Fireplace Yes
Exterior
Parking Features Attached, Garage
Garage Spaces 2.0
Pool None
Utilities Available Cable Available, Other
Roof Type Shingle
Porch Patio
Total Parking Spaces 2
Private Pool No
Building
Lot Description Cul-De-Sac
Sewer Public Sewer
Water Public
Architectural Style Traditional
Structure Type Frame
New Construction No
Schools
Elementary Schools Timucuan
Middle Schools Westside
High Schools Westside High School
Others
Tax ID 1037280210
Security Features Security System Owned,Smoke Detector(s)
Acceptable Financing Cash
Listing Terms Cash
Read Less Info
Want to know what your home might be worth? Contact us for a FREE valuation!

Our team is ready to help you sell your home for the highest possible price ASAP
Bought with RIVER BIRCH REALTY LLC
"Molly's job is to find and attract mastery-based agents to the office, protect the culture, and make sure everyone is happy! "





