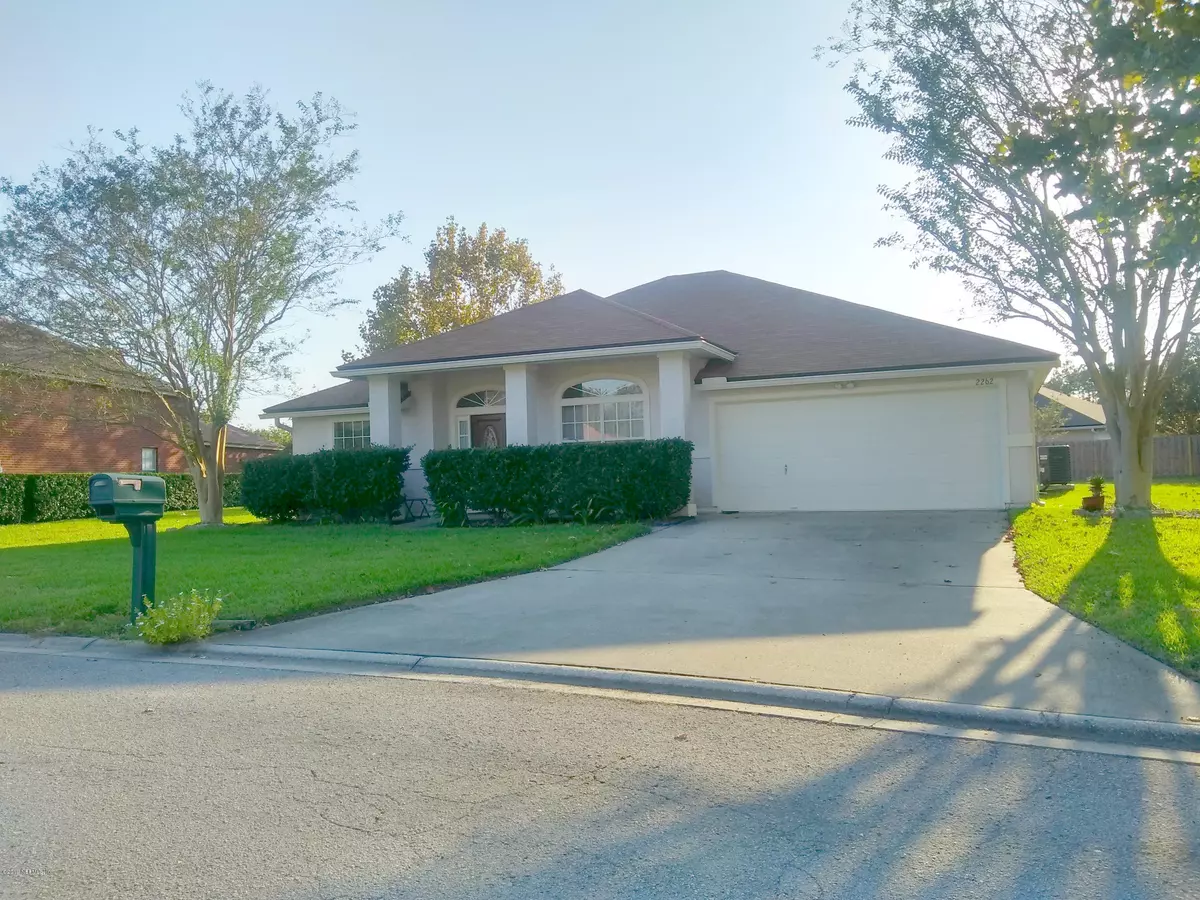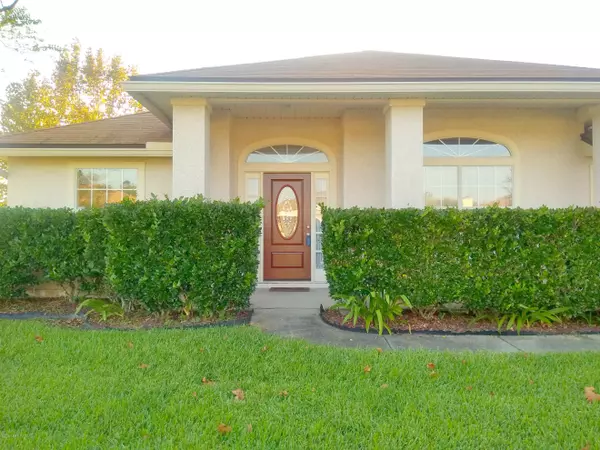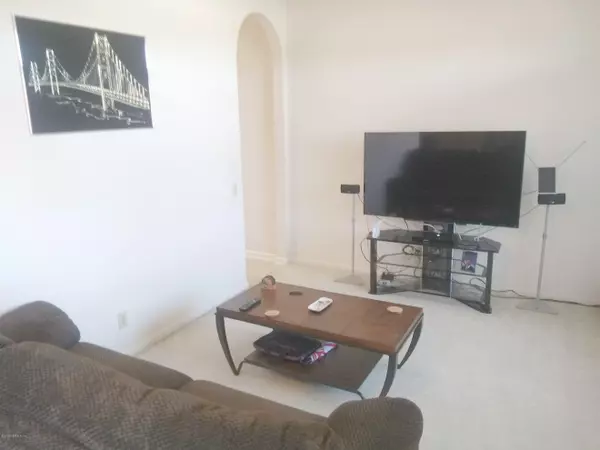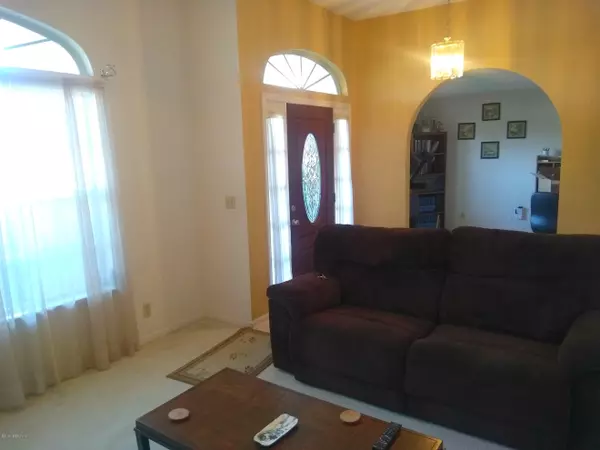$252,500
$255,000
1.0%For more information regarding the value of a property, please contact us for a free consultation.
3 Beds
2 Baths
1,838 SqFt
SOLD DATE : 11/18/2019
Key Details
Sold Price $252,500
Property Type Single Family Home
Sub Type Single Family Residence
Listing Status Sold
Purchase Type For Sale
Square Footage 1,838 sqft
Price per Sqft $137
Subdivision Walkers Glen
MLS Listing ID 1020287
Sold Date 11/18/19
Bedrooms 3
Full Baths 2
HOA Fees $18/ann
HOA Y/N Yes
Originating Board realMLS (Northeast Florida Multiple Listing Service)
Year Built 1999
Lot Dimensions 11500
Property Description
LAST HOME SOLD IN WALKERS GLEN WAS 2017, need I say more. ORIGINAL OWNER. 75 foot frontage on a pie shaped lot offers ultimate privacy, but piece of mind from a VERY AFFORDABLE HOA. This well kept home offers the new owner the opportunity to make it their own, at the LOWEST PRICE in the area. Split bedrooms with the master having a walk in closet and private toilet. Formal living room and office space as you enter the home, and an open floor plan overlooking the main living area with a fireplace and backyard. Recent roof replacements and A/C takes care of the big expense items. Combine that with great schools, close to shopping, Mayport and the beaches is what makes this area so appealing. Jump on it now, it may be 2 more years before you can get one in here.
Location
State FL
County Duval
Community Walkers Glen
Area 023-Southside-East Of Southside Blvd
Direction Atlantic Blvd, south on Kernan, right on Alden, right on Walkers Glen LN, left on Bristol Spring Ct, house on left.
Interior
Interior Features Breakfast Bar, Eat-in Kitchen, Primary Bathroom - Tub with Shower, Split Bedrooms, Walk-In Closet(s)
Heating Central, Electric
Cooling Central Air, Electric
Flooring Carpet, Laminate
Fireplaces Number 1
Fireplace Yes
Exterior
Parking Features Attached, Garage
Garage Spaces 2.0
Fence Wood
Pool None
Roof Type Shingle
Porch Front Porch
Total Parking Spaces 2
Private Pool No
Building
Lot Description Irregular Lot
Sewer Public Sewer
Water Public
Structure Type Frame,Shell Dash
New Construction No
Schools
Elementary Schools Kernan Trail
Middle Schools Kernan
High Schools Sandalwood
Others
Tax ID 1652867310
Acceptable Financing Cash, Conventional, FHA, VA Loan
Listing Terms Cash, Conventional, FHA, VA Loan
Read Less Info
Want to know what your home might be worth? Contact us for a FREE valuation!

Our team is ready to help you sell your home for the highest possible price ASAP
Bought with NON MLS
"Molly's job is to find and attract mastery-based agents to the office, protect the culture, and make sure everyone is happy! "





