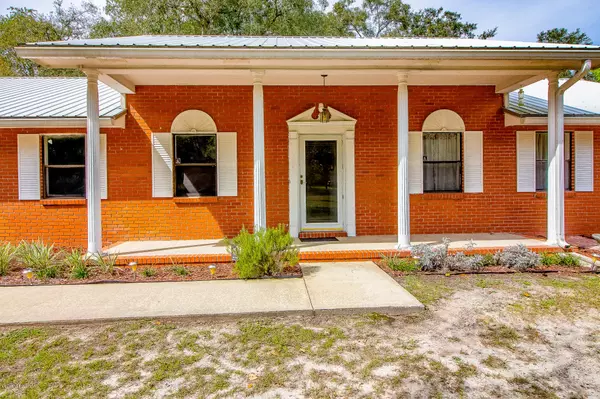$225,000
$225,500
0.2%For more information regarding the value of a property, please contact us for a free consultation.
3 Beds
2 Baths
1,883 SqFt
SOLD DATE : 08/14/2020
Key Details
Sold Price $225,000
Property Type Single Family Home
Sub Type Single Family Residence
Listing Status Sold
Purchase Type For Sale
Square Footage 1,883 sqft
Price per Sqft $119
Subdivision Highlands
MLS Listing ID 1021385
Sold Date 08/14/20
Style Traditional
Bedrooms 3
Full Baths 2
HOA Y/N No
Originating Board realMLS (Northeast Florida Multiple Listing Service)
Year Built 1987
Property Description
Welcome to your forever home! Relax on your large opened front porch while enjoying the peace and quiet of this great neighborhood. This well kept home features a large living room with beautiful views of the large maintained one acre lot. With recently updated roof, appliances, and hot water heater this home is MOVE IN READY! This home features three large bedrooms all with walk in closets, two opened bathrooms featuring skylights in each, an over sized laundry area, and a one car garage, the opportunities are endless here.
Location
State FL
County Baker
Community Highlands
Area 501-Macclenny Area
Direction From Interstate 10 and County Road 125, head North on County Road 125. Take a slight right onto Bob Burnsed Road. Take a right onto S Yellow Pine Circle to home on the left.
Interior
Interior Features Breakfast Bar, Pantry, Primary Bathroom - Tub with Shower
Heating Central
Cooling Central Air
Flooring Carpet, Laminate, Tile
Furnishings Unfurnished
Exterior
Parking Features Attached, Garage
Garage Spaces 1.0
Fence Cross Fenced, Full, Wood
Pool None
Roof Type Metal
Porch Front Porch
Total Parking Spaces 1
Private Pool No
Building
Sewer Septic Tank
Water Well
Architectural Style Traditional
Structure Type Concrete,Wood Siding
New Construction No
Schools
Middle Schools Baker County
High Schools Baker County
Others
Tax ID 122S21010300000130
Security Features Security System Owned,Smoke Detector(s)
Acceptable Financing Cash, Conventional, FHA, USDA Loan, VA Loan
Listing Terms Cash, Conventional, FHA, USDA Loan, VA Loan
Read Less Info
Want to know what your home might be worth? Contact us for a FREE valuation!

Our team is ready to help you sell your home for the highest possible price ASAP
Bought with DUAL STATE REAL ESTATE INC
"Molly's job is to find and attract mastery-based agents to the office, protect the culture, and make sure everyone is happy! "





