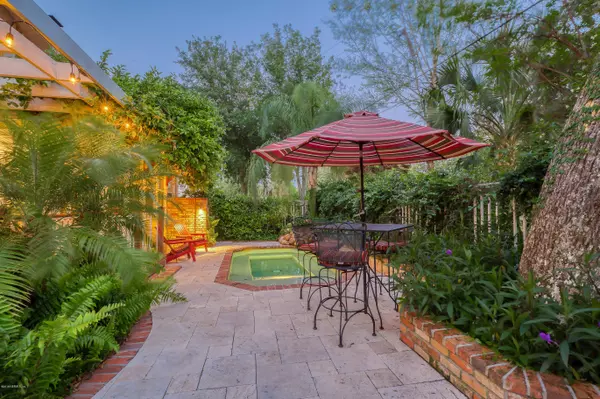$470,000
$499,000
5.8%For more information regarding the value of a property, please contact us for a free consultation.
5 Beds
3 Baths
2,546 SqFt
SOLD DATE : 01/24/2020
Key Details
Sold Price $470,000
Property Type Single Family Home
Sub Type Single Family Residence
Listing Status Sold
Purchase Type For Sale
Square Footage 2,546 sqft
Price per Sqft $184
Subdivision Lakeside
MLS Listing ID 988215
Sold Date 01/24/20
Bedrooms 5
Full Baths 3
HOA Y/N No
Originating Board realMLS (Northeast Florida Multiple Listing Service)
Year Built 1928
Lot Dimensions 103x134
Property Description
**FURNISHINGS INCLUDED** Charming & beautifully renovated historic home located in Lakeside offers an oasis of gardens & a sparkling pool. Large oversized lot with main house & 2 detached structures, one serving as a 2 car garage/guest cottage & the second is an office/flex space. The main house includes 3 bedrooms on the main floor, including master suite, a open living room with wood burning fireplace, a glorious sunroom, & renovated kitchen with ample cabinet space. The second floor has been skillfully designed to optimize space, 2 bedrooms that can sleep up to 6! This home is so unique, whether you are entertaining family/guests or looking for quiet time, you will feel like you are in a private resort. *Cottage could be used as investment/rental incom
Location
State FL
County Duval
Community Lakeside
Area 032-Avondale
Direction Roosevelt to San Juan, Right on Euclid, property is on the right.
Rooms
Other Rooms Outdoor Kitchen, Shed(s)
Interior
Interior Features Eat-in Kitchen, Pantry, Primary Bathroom -Tub with Separate Shower, Primary Downstairs, Walk-In Closet(s), Wet Bar
Heating Central
Cooling Central Air
Flooring Laminate, Wood
Fireplaces Number 1
Fireplaces Type Wood Burning, Other
Fireplace Yes
Laundry Electric Dryer Hookup, Washer Hookup
Exterior
Exterior Feature Outdoor Shower
Parking Features Detached, Garage
Garage Spaces 2.0
Carport Spaces 1
Fence Back Yard, Wrought Iron
Pool In Ground
Roof Type Shingle
Porch Covered, Deck, Front Porch, Patio, Porch
Total Parking Spaces 2
Private Pool No
Building
Lot Description Corner Lot, Sprinklers In Front, Sprinklers In Rear
Water Public
Structure Type Frame
New Construction No
Schools
Elementary Schools Bayview
Middle Schools Lake Shore
High Schools Riverside
Others
Tax ID 0940750100
Security Features Security System Owned,Smoke Detector(s)
Acceptable Financing Cash, Conventional, VA Loan
Listing Terms Cash, Conventional, VA Loan
Read Less Info
Want to know what your home might be worth? Contact us for a FREE valuation!

Our team is ready to help you sell your home for the highest possible price ASAP
"Molly's job is to find and attract mastery-based agents to the office, protect the culture, and make sure everyone is happy! "





