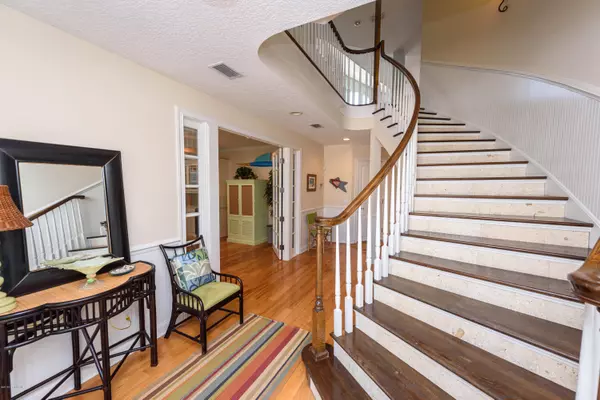$1,050,000
$1,190,000
11.8%For more information regarding the value of a property, please contact us for a free consultation.
5 Beds
5 Baths
4,503 SqFt
SOLD DATE : 01/06/2021
Key Details
Sold Price $1,050,000
Property Type Single Family Home
Sub Type Single Family Residence
Listing Status Sold
Purchase Type For Sale
Square Footage 4,503 sqft
Price per Sqft $233
Subdivision Sea Colony Of The Beach Club
MLS Listing ID 1016303
Sold Date 01/06/21
Style Traditional
Bedrooms 5
Full Baths 4
Half Baths 1
HOA Fees $246/mo
HOA Y/N Yes
Originating Board realMLS (Northeast Florida Multiple Listing Service)
Year Built 2004
Lot Dimensions 60x105
Property Description
This elegant 3 story, ocean-view home sits on St. Augustine Beach in the luxurious oceanfront community called Sea Colony. Containing 4500 sqft of living space, 5 bedrooms, 4.5 baths, a tower room & tons of covered porches to make this the perfect entertaining space. High ceilings, a myriad of windows & beautiful wood floors create a sophisticated atmosphere with plenty of natural lighting. An elevator, fireplace & custom-created covered outdoor dining room are unique perks!
Location
State FL
County St. Johns
Community Sea Colony Of The Beach Club
Area 331-St Augustine Beach
Direction A1A Beach Blvd. turn into Sea Colony. Once you go thru guard area straight back to Pool & Clubhouse make a left on Ocean Palm Way. Make a left on Ocean Palm Way, left on Ocean Grove, house on right.
Interior
Interior Features Eat-in Kitchen, Elevator, Entrance Foyer, Primary Bathroom -Tub with Separate Shower, Split Bedrooms, Vaulted Ceiling(s), Walk-In Closet(s)
Heating Central
Cooling Central Air
Flooring Carpet, Tile, Wood
Fireplaces Number 1
Fireplace Yes
Exterior
Parking Features Attached, Garage, Garage Door Opener, On Street
Garage Spaces 2.0
Pool Community, None
Utilities Available Cable Available, Other
Amenities Available Clubhouse
Roof Type Metal
Porch Front Porch, Patio, Porch
Total Parking Spaces 2
Private Pool No
Building
Lot Description Sprinklers In Front, Sprinklers In Rear
Sewer Public Sewer
Water Public
Architectural Style Traditional
Structure Type Concrete,Stucco
New Construction No
Others
Tax ID 1741912370
Acceptable Financing Cash, Conventional
Listing Terms Cash, Conventional
Read Less Info
Want to know what your home might be worth? Contact us for a FREE valuation!

Our team is ready to help you sell your home for the highest possible price ASAP
Bought with NON MLS
"Molly's job is to find and attract mastery-based agents to the office, protect the culture, and make sure everyone is happy! "





