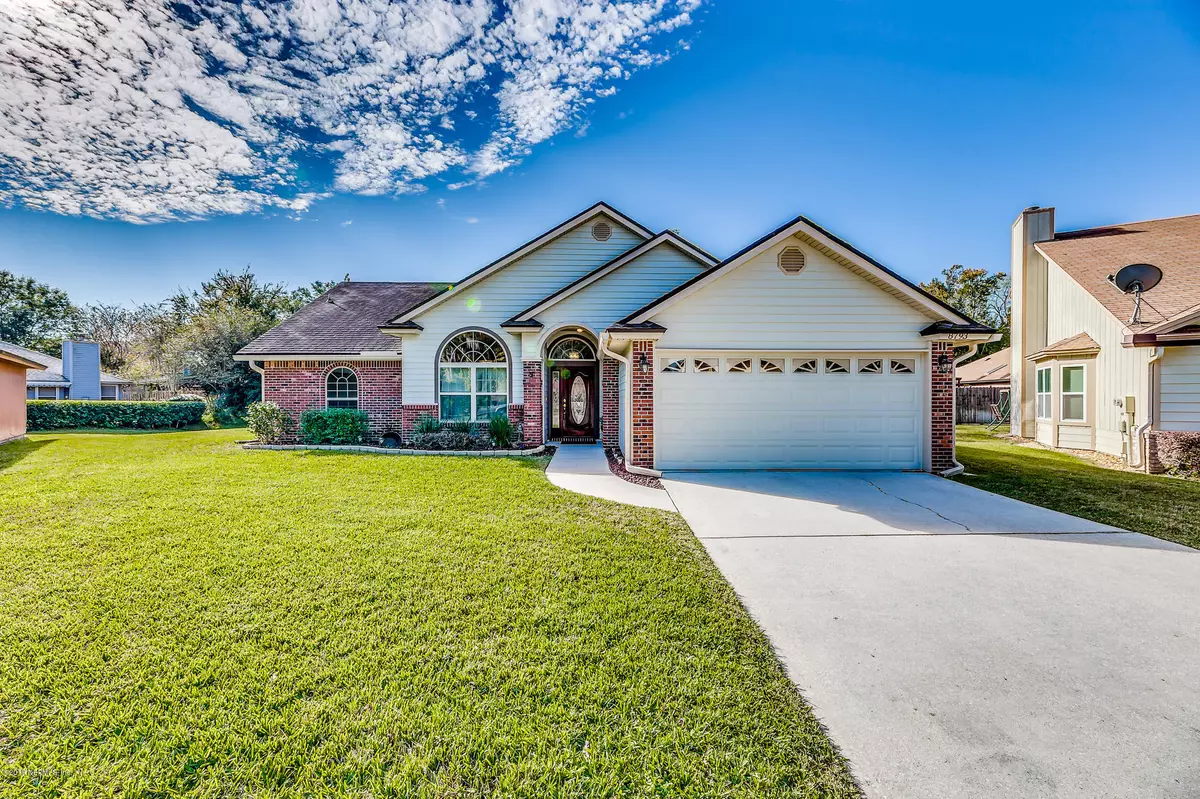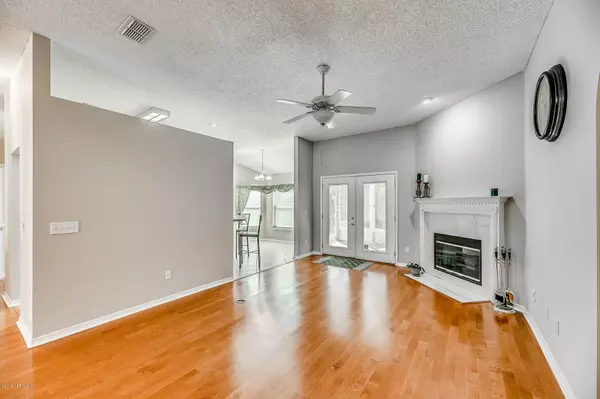$249,500
$260,000
4.0%For more information regarding the value of a property, please contact us for a free consultation.
3 Beds
2 Baths
1,564 SqFt
SOLD DATE : 01/22/2020
Key Details
Sold Price $249,500
Property Type Single Family Home
Sub Type Single Family Residence
Listing Status Sold
Purchase Type For Sale
Square Footage 1,564 sqft
Price per Sqft $159
Subdivision Goodbys Hideaway
MLS Listing ID 1026074
Sold Date 01/22/20
Style Contemporary
Bedrooms 3
Full Baths 2
HOA Y/N No
Originating Board realMLS (Northeast Florida Multiple Listing Service)
Year Built 1993
Property Description
Just in time for the holidays! This home is move in ready. Located in a cul-de-sac with manicured lawn and Florida Room. Hardwood floors, tile and carpet. Fresh paint inside. You will love it at first sight. Split floor plan. Master suite with high ceilings, double sinks, separate shower and garden tub. Breakfast bar and eat in kitchen space overlooking the backyard. Separate Dining room and inside laundry room. The backyard is a great get away with attention to detail, lighting, pavers and a large pergola, perfect for relaxing and entertaining. And there is so much more... Come by and see for yourself. Home warranty offered. Hurricane ready with separate electrical panel and whole house generator connection. Energy efficient windows and many more details.
Location
State FL
County Duval
Community Goodbys Hideaway
Area 012-San Jose
Direction I-95 to JTB East to Philips Hwy South to Right on Baymeadows Rd. then Right on Goodbys Trace Dr. to Left on Goodbys Cove Dr. then Right on Barnaby Dr. to Left on Celia Ct. to home at the end.
Interior
Interior Features Breakfast Bar, Breakfast Nook, Entrance Foyer, Primary Bathroom -Tub with Separate Shower, Split Bedrooms, Walk-In Closet(s)
Heating Central, Electric
Cooling Central Air, Electric
Flooring Carpet, Tile, Wood
Fireplaces Number 1
Fireplaces Type Wood Burning
Fireplace Yes
Laundry Electric Dryer Hookup, Washer Hookup
Exterior
Parking Features Attached, Garage
Garage Spaces 2.0
Fence Back Yard
Pool None
Roof Type Shingle
Porch Glass Enclosed, Patio
Total Parking Spaces 2
Private Pool No
Building
Lot Description Cul-De-Sac, Irregular Lot
Sewer Public Sewer
Water Public
Architectural Style Contemporary
Structure Type Frame,Vinyl Siding
New Construction No
Others
Tax ID 1482290160
Acceptable Financing Cash, Conventional, FHA, VA Loan
Listing Terms Cash, Conventional, FHA, VA Loan
Read Less Info
Want to know what your home might be worth? Contact us for a FREE valuation!

Our team is ready to help you sell your home for the highest possible price ASAP
Bought with UNITED REAL ESTATE GALLERY
"Molly's job is to find and attract mastery-based agents to the office, protect the culture, and make sure everyone is happy! "





