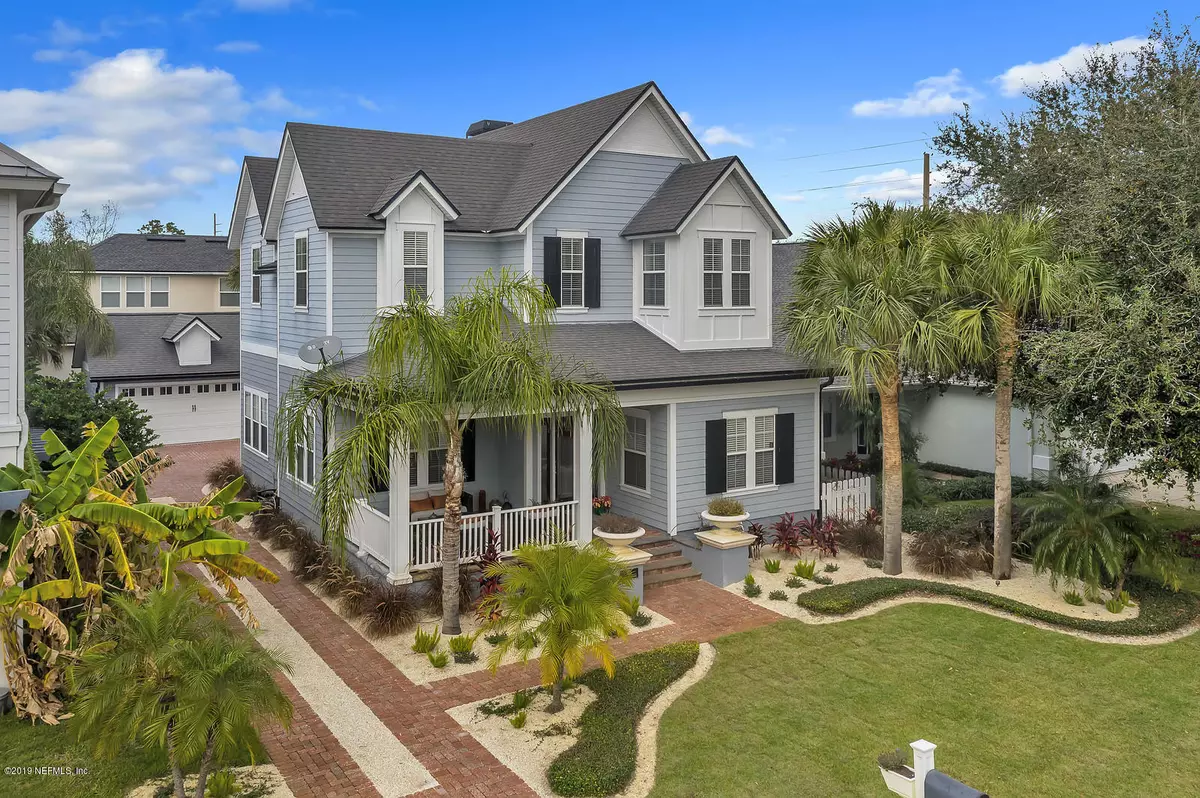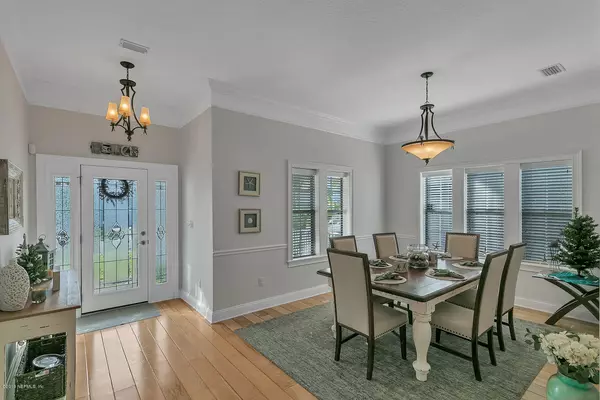$595,000
$615,000
3.3%For more information regarding the value of a property, please contact us for a free consultation.
4 Beds
3 Baths
2,590 SqFt
SOLD DATE : 02/04/2020
Key Details
Sold Price $595,000
Property Type Single Family Home
Sub Type Single Family Residence
Listing Status Sold
Purchase Type For Sale
Square Footage 2,590 sqft
Price per Sqft $229
Subdivision Williams Coastal
MLS Listing ID 1028628
Sold Date 02/04/20
Style Traditional
Bedrooms 4
Full Baths 3
HOA Y/N No
Originating Board realMLS (Northeast Florida Multiple Listing Service)
Year Built 2005
Property Description
Do not miss your opportunity to enjoy the ''Beach'' lifestyle in this dream home! Gorgeous, custom-built Bosko home that is updated & move-in ready & just 9 blocks from the Ocean! Fantastic curb appeal with a Victorian-like exterior and new tropical landscaping! Located just a short walk to the Ocean & Sunshine Park, and only 1 mile North of JTB for easy access into Jacksonville. Perfect flowing floor plan with guest suite downstairs & all 3 other bedrooms upstairs. All upstairs bedrooms have walk-in closets with organizers. Home includes newer: 2 A/C units, appliances, interior/exterior paint, landscaping, faucets, lights & much more! All schools are ''A'' Rated. Home will not last long, so make your appointment today! Open house Saturday 12/21 from 12-3pm. Owner is a licensed agent.
Location
State FL
County Duval
Community Williams Coastal
Area 214-Jacksonville Beach-Sw
Direction South Beach Pkwy North, pass Osceola, Left onto Theodore, home on the Right.
Interior
Interior Features Breakfast Bar, Built-in Features, Eat-in Kitchen, Entrance Foyer, Kitchen Island, Primary Bathroom -Tub with Separate Shower, Split Bedrooms, Vaulted Ceiling(s), Walk-In Closet(s)
Heating Central, Electric, Other
Cooling Central Air, Electric
Flooring Carpet, Tile, Wood
Fireplaces Number 1
Fireplaces Type Wood Burning
Furnishings Unfurnished
Fireplace Yes
Laundry Electric Dryer Hookup, Washer Hookup
Exterior
Parking Features Detached, Garage
Garage Spaces 2.0
Fence Back Yard
Pool None
Roof Type Shingle
Total Parking Spaces 2
Private Pool No
Building
Sewer Public Sewer
Water Public
Architectural Style Traditional
Structure Type Fiber Cement,Frame
New Construction No
Schools
Elementary Schools Seabreeze
Middle Schools Duncan Fletcher
High Schools Duncan Fletcher
Others
Tax ID 1798470030
Security Features Security System Owned,Smoke Detector(s)
Acceptable Financing Cash, Conventional, FHA, VA Loan
Listing Terms Cash, Conventional, FHA, VA Loan
Read Less Info
Want to know what your home might be worth? Contact us for a FREE valuation!

Our team is ready to help you sell your home for the highest possible price ASAP
Bought with NON MLS
"Molly's job is to find and attract mastery-based agents to the office, protect the culture, and make sure everyone is happy! "





