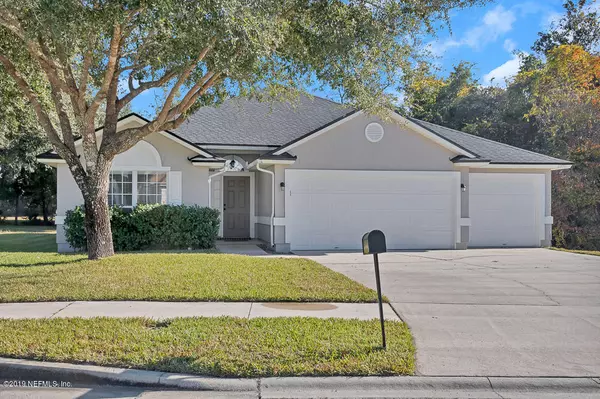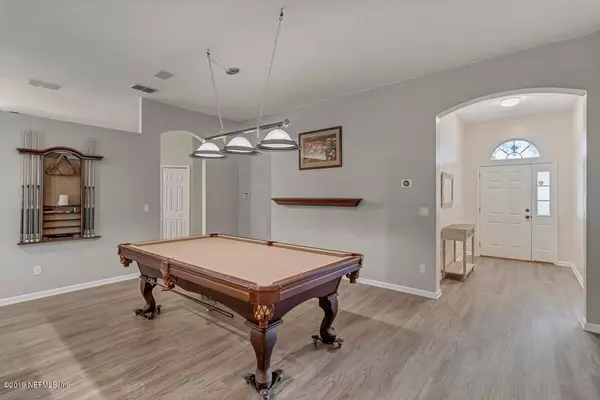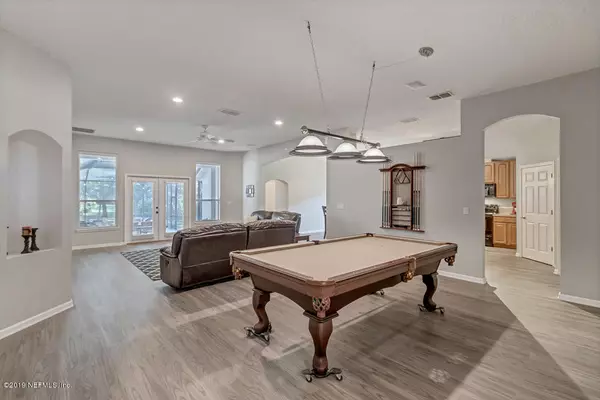$270,800
$275,000
1.5%For more information regarding the value of a property, please contact us for a free consultation.
4 Beds
3 Baths
2,310 SqFt
SOLD DATE : 02/03/2020
Key Details
Sold Price $270,800
Property Type Single Family Home
Sub Type Single Family Residence
Listing Status Sold
Purchase Type For Sale
Square Footage 2,310 sqft
Price per Sqft $117
Subdivision Shirley Oaks
MLS Listing ID 1029198
Sold Date 02/03/20
Style Ranch
Bedrooms 4
Full Baths 3
HOA Fees $24/ann
HOA Y/N Yes
Originating Board realMLS (Northeast Florida Multiple Listing Service)
Year Built 2005
Property Description
Wow - this immaculately well kept home is located on a quiet, closed loop street in sought after Shirley Oaks - just minutes from I-295, I-95, shopping, military bases, and so much more! Featuring a large, open floor plan and over 1/2 acre lot, this home is ideal for entertaining with a split floor plan interior, 3 full bathrooms, a large 3-car garage & driveway, huge extended lanai - or you can simply escape from it all in your master retreat with relaxing jacuzzi tub. The sellers have spared no expense on this meticulous home, including a brand new roof, new HVAC system, new flooring, new high end garage door system, and fresh exterior and interior paint. With no CDD fees and an extremely low HOA fee, you'll rest peacefully in this rare home... it won't last long!
Location
State FL
County Duval
Community Shirley Oaks
Area 092-Oceanway/Pecan Park
Direction From I-295, go North on Pulaski Rd. Turn right on New Berlin Rd. Turn right on Richfield Blvd. Turn left on Samantha Cir E. House is on the left.
Interior
Interior Features Breakfast Bar, Breakfast Nook, Eat-in Kitchen, Entrance Foyer, Primary Bathroom -Tub with Separate Shower, Primary Downstairs, Split Bedrooms, Walk-In Closet(s)
Heating Central
Cooling Central Air
Exterior
Parking Features Attached, Garage
Garage Spaces 3.0
Pool None
Amenities Available Playground
View Water
Roof Type Shingle
Porch Porch, Screened
Total Parking Spaces 3
Private Pool No
Building
Sewer Public Sewer
Water Public
Architectural Style Ranch
Structure Type Frame
New Construction No
Schools
Elementary Schools Louis Sheffield
Middle Schools Oceanway
High Schools First Coast
Others
Tax ID 1069396000
Security Features Smoke Detector(s)
Acceptable Financing Cash, Conventional, FHA, VA Loan
Listing Terms Cash, Conventional, FHA, VA Loan
Read Less Info
Want to know what your home might be worth? Contact us for a FREE valuation!

Our team is ready to help you sell your home for the highest possible price ASAP
Bought with UNITED REAL ESTATE GALLERY
"Molly's job is to find and attract mastery-based agents to the office, protect the culture, and make sure everyone is happy! "





