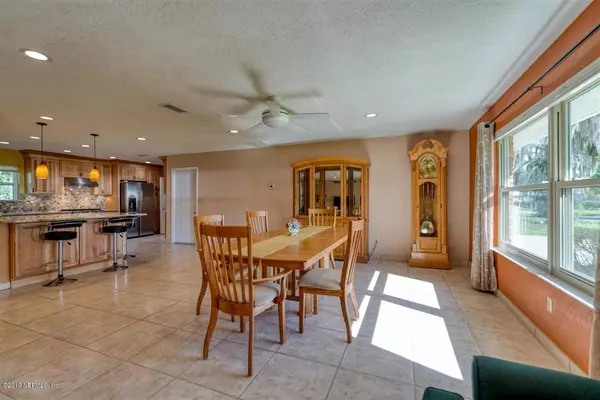$220,000
$249,900
12.0%For more information regarding the value of a property, please contact us for a free consultation.
3 Beds
2 Baths
2,094 SqFt
SOLD DATE : 06/12/2020
Key Details
Sold Price $220,000
Property Type Single Family Home
Sub Type Single Family Residence
Listing Status Sold
Purchase Type For Sale
Square Footage 2,094 sqft
Price per Sqft $105
Subdivision Metes & Bounds
MLS Listing ID 1024796
Sold Date 06/12/20
Style Ranch
Bedrooms 3
Full Baths 2
HOA Y/N No
Originating Board realMLS (Northeast Florida Multiple Listing Service)
Year Built 1981
Property Description
Crescent City Gem! Beautiful, spotless, open concept 3 bedroom ranch with stainless steel appliances, gleaming tile floors, wood burning fireplace and nicely appointed kitchen and baths. This home sits on a great sunny, level lot and is close to wonderful Crescent Lake. The attached garage and carport offer plenty of parking as well as storage. Don't miss seeing this home! Call today to schedule a showing.
Location
State FL
County Putnam
Community Metes & Bounds
Area 582-Pomona Pk/Welaka/Lake Como/Crescent Lake Est
Direction From US 17 South Turn left onto Paradise Shores Rd. Turn right to stay on Paradise Shores Rd. Turn left onto Lakeview Drive. Turn left onto Paradise Circle. Home will be on left.
Rooms
Other Rooms Shed(s)
Interior
Interior Features Breakfast Bar, Primary Bathroom - Shower No Tub, Split Bedrooms, Walk-In Closet(s)
Heating Central, Heat Pump, Other
Cooling Central Air
Flooring Tile
Fireplaces Number 1
Fireplaces Type Wood Burning
Fireplace Yes
Laundry Electric Dryer Hookup, Washer Hookup
Exterior
Garage Attached, Garage
Garage Spaces 2.0
Carport Spaces 2
Fence Back Yard, Chain Link
Pool None
Waterfront No
View Water
Roof Type Metal
Porch Front Porch
Parking Type Attached, Garage
Total Parking Spaces 2
Private Pool No
Building
Water Well
Architectural Style Ranch
Structure Type Frame
New Construction No
Others
Tax ID 021227000000810000
Acceptable Financing Cash, Conventional, FHA, VA Loan
Listing Terms Cash, Conventional, FHA, VA Loan
Read Less Info
Want to know what your home might be worth? Contact us for a FREE valuation!

Our team is ready to help you sell your home for the highest possible price ASAP
Bought with COLDWELL BANKER BEN BATES INC

"Molly's job is to find and attract mastery-based agents to the office, protect the culture, and make sure everyone is happy! "





