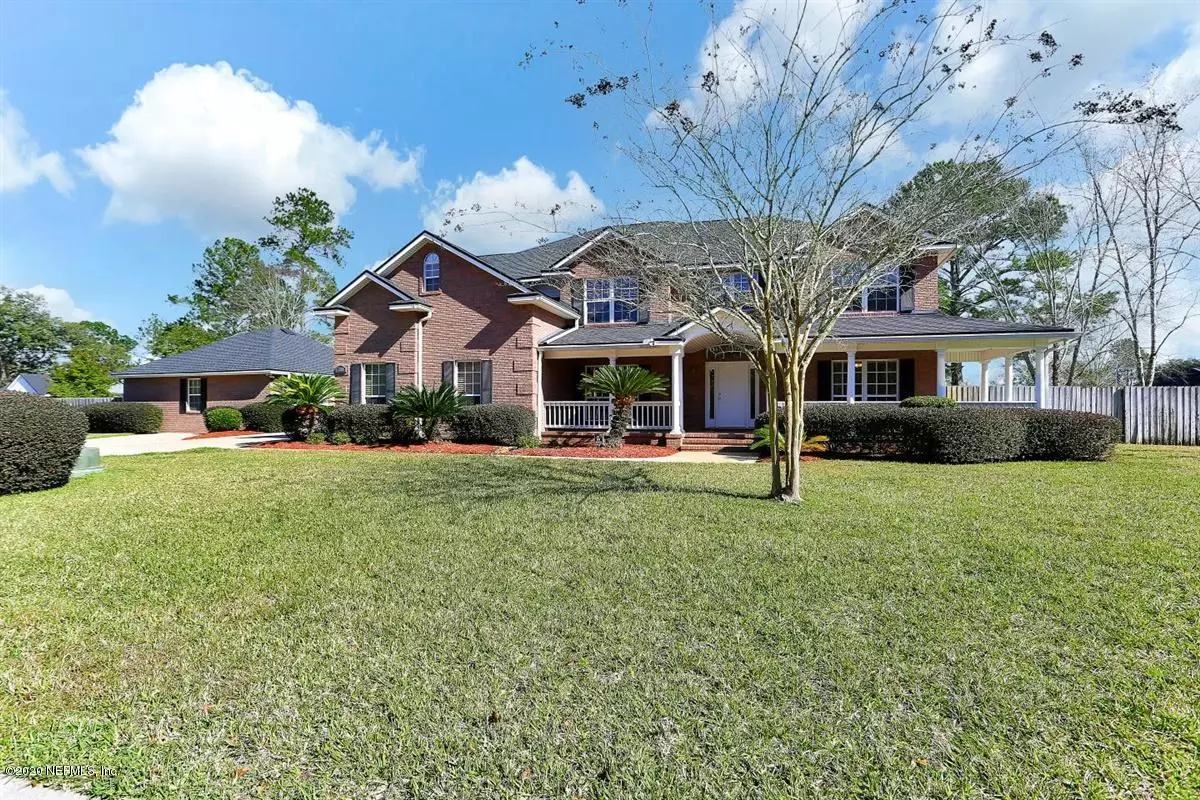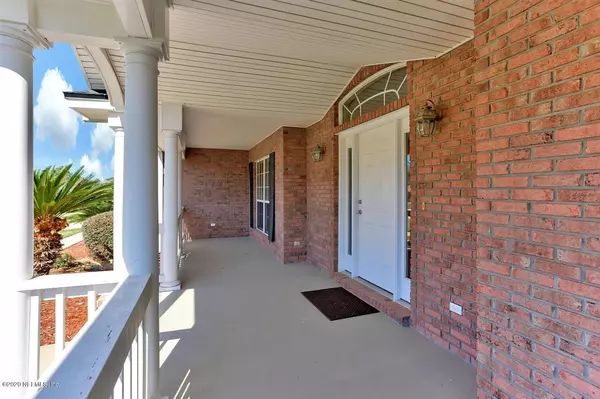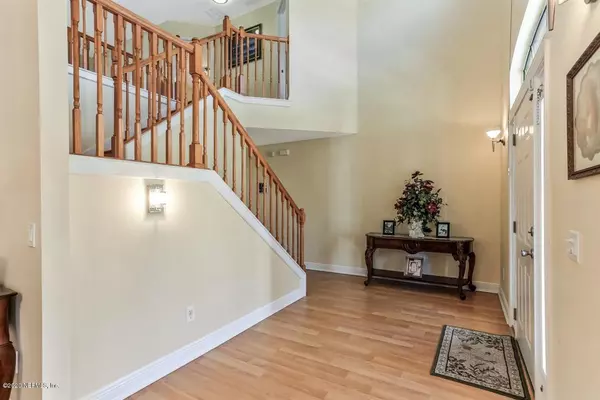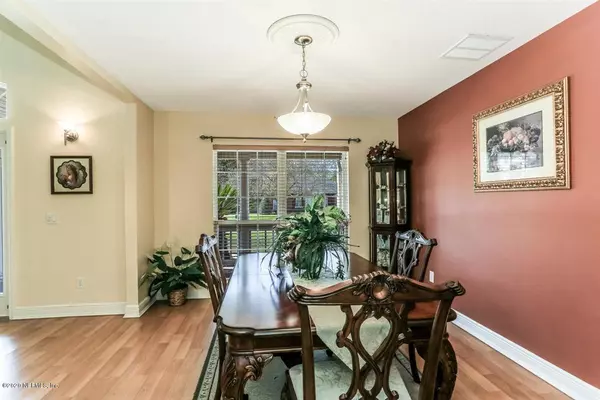$440,000
$455,000
3.3%For more information regarding the value of a property, please contact us for a free consultation.
4 Beds
4 Baths
3,378 SqFt
SOLD DATE : 04/17/2020
Key Details
Sold Price $440,000
Property Type Single Family Home
Sub Type Single Family Residence
Listing Status Sold
Purchase Type For Sale
Square Footage 3,378 sqft
Price per Sqft $130
Subdivision Copper Creek Hills
MLS Listing ID 1034254
Sold Date 04/17/20
Bedrooms 4
Full Baths 3
Half Baths 1
HOA Y/N No
Originating Board realMLS (Northeast Florida Multiple Listing Service)
Year Built 2005
Lot Dimensions .53 ACRE - 200 X 115
Property Description
BEAUTIFUL BRICK 2 STORY ON A SPACIOUS 1/2 ACRE LOT WITH HEATED POOL & SPA PLUS 500 SF GAME ROOM/POOL HOUSE! 3878 TOTAL HEATED & COOLED SQUARE FEET. AN INVITING FRONT PORCH WELCOMES YOU INSIDE THIS GORGEOUS HOME. 4 BEDROOMS WITH 5TH & 6TH BEDROOM OPTIONS (NO CLOSETS). MASTER SUITE WITH SITTING AREA OPENS TO A RELAXING BALCONY OVERLOOKING POOL & BACK YARD. GLAMOUR BATH WITH HIS & HERS VANITIES & HUGE WALK-IN CLOSET. UPDATED KITCHEN WITH GRANITE COUNTER TOPS & STAINLESS STEEL APPLIANCES. FAMILY ROOM WITH COZY FIREPLACE, WOOD BLINDS & MORE. ATTACHED 2 CAR & DETACHED 1 CAR GARAGE IN ADDITION TO EXTENSIVE DRIVEWAY PARKING. PLUS A SECOND DRIVEWAY & RV PARKING PAD WITH FULL HOOK UP. NEW ROOF IN 2018. WONDERFUL FAMILY HOME - GREAT FOR ENTERTAINING! GREAT NEIGHBORHOOD WITH NO HOA FEES!
Location
State FL
County Baker
Community Copper Creek Hills
Area 501-Macclenny Area
Direction FROM I-10 EXIT CR 121 NORTH, LEFT HWY 90, RIGHT LOWDER, LEFT COPPER CREEK TO HOME ON RIGHT. SEE SURVEY IN DOCUMENTS.
Interior
Interior Features Breakfast Bar, Breakfast Nook, Entrance Foyer, Kitchen Island, Pantry, Primary Bathroom -Tub with Separate Shower, Split Bedrooms, Vaulted Ceiling(s), Walk-In Closet(s)
Heating Central, Heat Pump, Zoned
Cooling Central Air, Zoned
Flooring Carpet, Laminate, Tile
Fireplaces Number 1
Fireplaces Type Gas
Fireplace Yes
Laundry Electric Dryer Hookup, Washer Hookup
Exterior
Exterior Feature Balcony
Parking Features Attached, Detached, Garage, Garage Door Opener, RV Access/Parking
Garage Spaces 3.0
Fence Back Yard, Wood
Pool In Ground, Gas Heat, Other
Utilities Available Cable Available, Propane, Other
Roof Type Shingle
Porch Front Porch, Patio, Porch, Wrap Around
Total Parking Spaces 3
Private Pool No
Building
Sewer Public Sewer
Water Public
Structure Type Brick Veneer
New Construction No
Schools
Middle Schools Baker County
High Schools Baker County
Others
Tax ID 302S22016700000480
Security Features Security Gate,Smoke Detector(s)
Acceptable Financing Cash, Conventional, VA Loan
Listing Terms Cash, Conventional, VA Loan
Read Less Info
Want to know what your home might be worth? Contact us for a FREE valuation!

Our team is ready to help you sell your home for the highest possible price ASAP
Bought with KELLER WILLIAMS REALTY ATLANTIC PARTNERS
"Molly's job is to find and attract mastery-based agents to the office, protect the culture, and make sure everyone is happy! "





