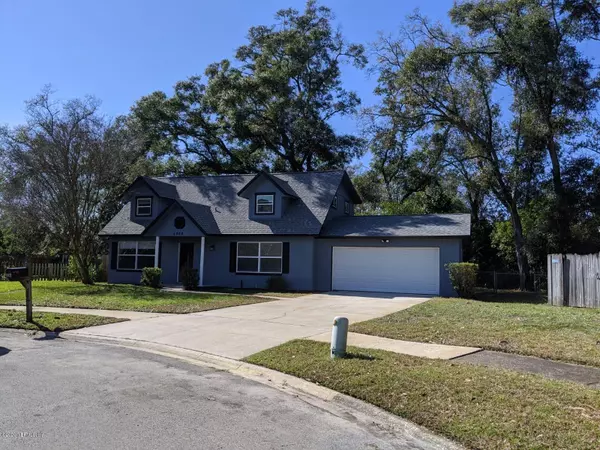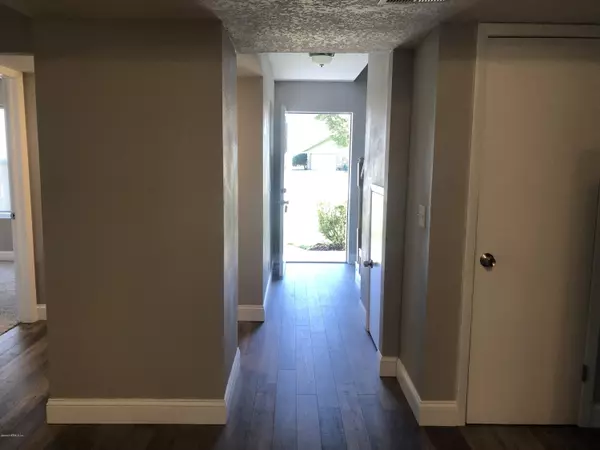$225,000
$225,000
For more information regarding the value of a property, please contact us for a free consultation.
4 Beds
2 Baths
1,788 SqFt
SOLD DATE : 03/31/2020
Key Details
Sold Price $225,000
Property Type Single Family Home
Sub Type Single Family Residence
Listing Status Sold
Purchase Type For Sale
Square Footage 1,788 sqft
Price per Sqft $125
Subdivision Tara Woods
MLS Listing ID 1034663
Sold Date 03/31/20
Style Traditional
Bedrooms 4
Full Baths 2
HOA Y/N No
Originating Board realMLS (Northeast Florida Multiple Listing Service)
Year Built 1978
Property Description
Don's miss the chance to see this newly remodeled home. Seller did not hold back on the upgrades and quality of work. This is a 4 bedroom home with 2 bathrooms and 2 car garage home. One bedroom downstairs with a full bathroom with a separate door entry for guest. This can be used as the master bedroom. Three bedrooms upstairs that share large full bath/shower combo bathroom. All bedrooms have new carpet flooring and new closet doors. Downstairs flooring is upgraded high end laminate throughout. New kitchen cabinets with self-closing drawers and doors. Kitchen equipped with New stainless steel appliances. Home has been repainted inside and out. Spacious living room and kitchen combo with a separate dining room and formal room at the entrance. New roof has been installed in 2018 New A/C installed in 2016. Both bathrooms have been updated with new tile, new bathtub and bathroom vanity. Upgraded new electric panel. All major expenses have been taken care of. This home sits on a cul-de-sac in a nice neighborhood. Large fully fenced backyard with preserve between you and the neighbors. Fully operational irrigation system.
Location
State FL
County Duval
Community Tara Woods
Area 055-Confederate Point/Ortega Farms
Direction Roosevelt to Timiquana, West to Right on Catoma st, to Left on Tara Woods Dr S, to Left on Lofty Pine Cir S, to Left on Pitch Pine Ct. Home is in the cul-de-sac.
Interior
Interior Features Breakfast Bar, Eat-in Kitchen, Pantry, Primary Bathroom - Shower No Tub, Primary Downstairs, Split Bedrooms, Walk-In Closet(s)
Heating Central
Cooling Central Air
Flooring Carpet, Laminate, Tile
Exterior
Parking Features Additional Parking, Attached, Garage, Garage Door Opener
Garage Spaces 2.0
Fence Chain Link, Cross Fenced, Full, Wood
Pool None
Roof Type Shingle
Porch Covered, Patio
Total Parking Spaces 2
Private Pool No
Building
Lot Description Cul-De-Sac, Irregular Lot
Sewer Public Sewer
Water Public
Architectural Style Traditional
Structure Type Brick Veneer,Frame,Wood Siding
New Construction No
Others
Tax ID 1046310348
Acceptable Financing Cash, Conventional, FHA, VA Loan
Listing Terms Cash, Conventional, FHA, VA Loan
Read Less Info
Want to know what your home might be worth? Contact us for a FREE valuation!

Our team is ready to help you sell your home for the highest possible price ASAP
Bought with WATSON REALTY CORP
"Molly's job is to find and attract mastery-based agents to the office, protect the culture, and make sure everyone is happy! "





