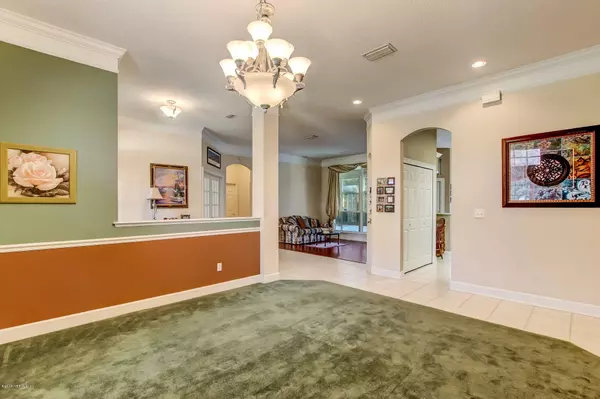$360,000
$359,000
0.3%For more information regarding the value of a property, please contact us for a free consultation.
4 Beds
3 Baths
2,729 SqFt
SOLD DATE : 08/20/2020
Key Details
Sold Price $360,000
Property Type Single Family Home
Sub Type Single Family Residence
Listing Status Sold
Purchase Type For Sale
Square Footage 2,729 sqft
Price per Sqft $131
Subdivision Glen Eagle
MLS Listing ID 1030697
Sold Date 08/20/20
Style Flat
Bedrooms 4
Full Baths 3
HOA Fees $25/ann
HOA Y/N Yes
Originating Board realMLS (Northeast Florida Multiple Listing Service)
Year Built 2002
Property Description
Back on the market-financing fell through. Sellers ready to sell! All brick family home with plenty of living space. Formal living and dining rooms, spacious family room with wood burning fireplace, open kitchen with breakfast nook, enclosed sunroom, split bedrooms, half bath with pool access. Master bedroom has a tray ceiling with lots of natural light, French doors leading to sunroom and pool. Master bath has separate hot water tank, double sinks, large garden tub, separate shower with two shower heads and two walk in closets. Separate laundry room with cabinets, shelves and laundry sink. Large sun porch has glass and screen enclosures. Backyard is a resort oasis! 19x30 saltwater pool and attached gas heated six-person hot tub with waterfall. New six foot pressure treated shadowbox fenc fenc
Location
State FL
County Duval
Community Glen Eagle
Area 062-Crystal Springs/Country Creek Area
Direction I-10 West to Exit 351-Chaffee Rd. Go South on Chaffee Rd. to Falkland Rd. on the left.
Interior
Interior Features Breakfast Bar, Eat-in Kitchen, Primary Bathroom -Tub with Separate Shower, Split Bedrooms, Vaulted Ceiling(s), Walk-In Closet(s)
Heating Central
Cooling Central Air
Fireplaces Number 1
Fireplace Yes
Exterior
Parking Features Attached, Detached, Garage
Garage Spaces 2.0
Fence Back Yard
Pool In Ground, Heated
Roof Type Shingle
Porch Covered, Patio
Total Parking Spaces 2
Private Pool No
Building
Lot Description Sprinklers In Front, Sprinklers In Rear
Water Public
Architectural Style Flat
Structure Type Frame
New Construction No
Schools
Elementary Schools Chaffee Trail
Middle Schools Charger Academy
High Schools Edward White
Others
HOA Name Glen Eagle
Tax ID 0089510075
Security Features Security Gate,Smoke Detector(s)
Acceptable Financing Cash, Conventional, VA Loan
Listing Terms Cash, Conventional, VA Loan
Read Less Info
Want to know what your home might be worth? Contact us for a FREE valuation!

Our team is ready to help you sell your home for the highest possible price ASAP
Bought with UNITED REAL ESTATE GALLERY
"Molly's job is to find and attract mastery-based agents to the office, protect the culture, and make sure everyone is happy! "





