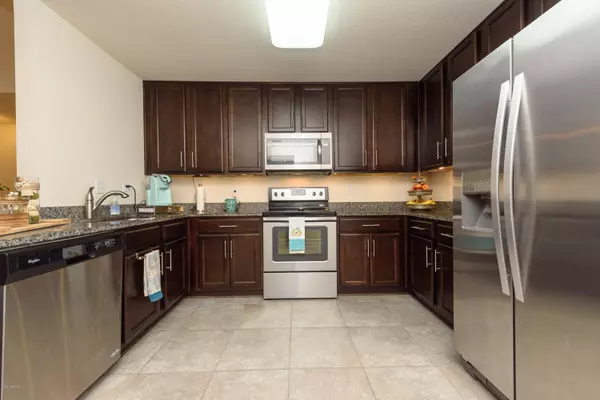$170,000
$175,000
2.9%For more information regarding the value of a property, please contact us for a free consultation.
3 Beds
2 Baths
1,447 SqFt
SOLD DATE : 03/12/2020
Key Details
Sold Price $170,000
Property Type Condo
Sub Type Condominium
Listing Status Sold
Purchase Type For Sale
Square Footage 1,447 sqft
Price per Sqft $117
Subdivision Sebastian Cove
MLS Listing ID 1037102
Sold Date 03/12/20
Bedrooms 3
Full Baths 2
HOA Fees $160/mo
HOA Y/N Yes
Originating Board realMLS (Northeast Florida Multiple Listing Service)
Year Built 2016
Property Description
Here is your chance to own the largest floor plan available in the Lofts at Sebastian Cove II. The Ventura plan offers 1,447 sq. ft with 3 bedrooms and 2 baths. This unit offers open concept living with 12' ceilings and a screened balcony providing a relaxing view of the preserve. Large kitchen with granite tops, stainless steel appliances and under cabinet lighting. Upgraded lighting, ceiling fans, and door handles. Owner added extra closet shelving, oversize wood shelves in garage, and a house generator plug. Convenient location close to I-95 and downtown St. Augustine. Call today to schedule your appointment.
Location
State FL
County St. Johns
Community Sebastian Cove
Area 336-Ravenswood/West Augustine
Direction From SR 16, turn north on Stratton Blvd. Turn right at Sebastian Cove sign. Turn right onto Golden Lake Loop. 1721 will be on the right. Entry is on the right side of the building.
Interior
Interior Features Primary Bathroom - Tub with Shower, Split Bedrooms, Walk-In Closet(s)
Heating Central
Cooling Central Air
Flooring Tile
Laundry Electric Dryer Hookup, Washer Hookup
Exterior
Exterior Feature Balcony
Parking Features Attached, Garage
Garage Spaces 1.0
Pool Community
Amenities Available Fitness Center, Playground
Roof Type Shingle
Total Parking Spaces 1
Private Pool No
Building
Lot Description Other
Sewer Public Sewer
Water Public
Structure Type Fiber Cement
New Construction No
Schools
Elementary Schools Crookshank
Middle Schools Murray
High Schools St. Augustine
Others
Tax ID 0869440706
Security Features Smoke Detector(s)
Acceptable Financing Cash, Conventional
Listing Terms Cash, Conventional
Read Less Info
Want to know what your home might be worth? Contact us for a FREE valuation!

Our team is ready to help you sell your home for the highest possible price ASAP
Bought with RE/MAX UNLIMITED
"Molly's job is to find and attract mastery-based agents to the office, protect the culture, and make sure everyone is happy! "





