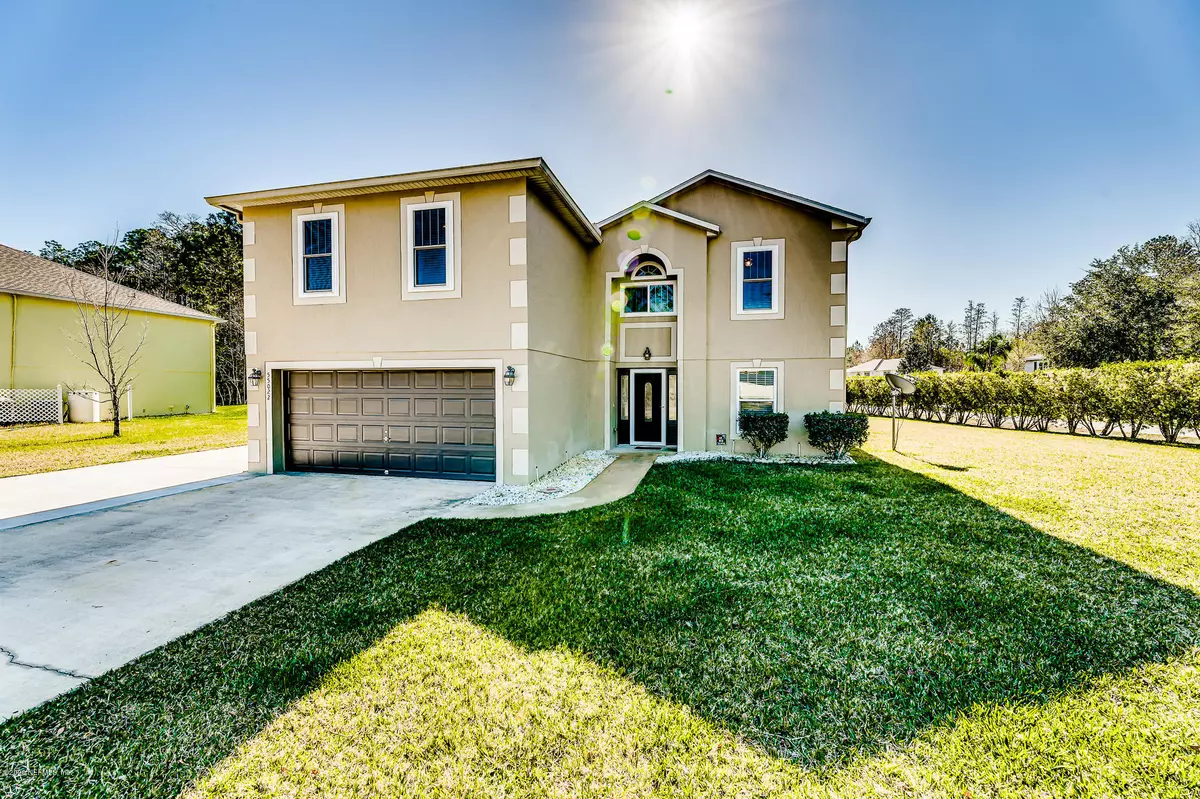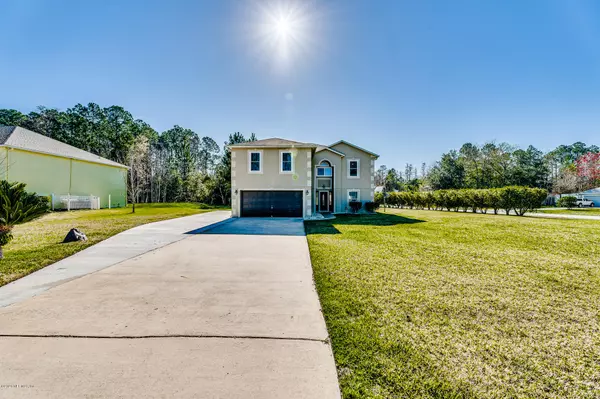$330,000
$345,000
4.3%For more information regarding the value of a property, please contact us for a free consultation.
4 Beds
3 Baths
2,806 SqFt
SOLD DATE : 05/21/2020
Key Details
Sold Price $330,000
Property Type Single Family Home
Sub Type Single Family Residence
Listing Status Sold
Purchase Type For Sale
Square Footage 2,806 sqft
Price per Sqft $117
Subdivision Spring Lake Estates
MLS Listing ID 1040303
Sold Date 05/21/20
Style Traditional
Bedrooms 4
Full Baths 2
Half Baths 1
HOA Y/N No
Originating Board realMLS (Northeast Florida Multiple Listing Service)
Year Built 2005
Lot Dimensions 0.62
Property Description
Welcome home to this highly desired, well maintained 4 bedroom, 2.5 bath Maronda built home with a custom built in ground pool located in Spring Lake Estates. This inviting home provides plenty of same with efficiency. The first floor features a generous kitchen that includes a kitchen island, stainless steel appliances, plenty of cabinet and counter space for all of your needs, double food pantries and provides a functional breakfast nook for dinning in. The kitchen opens up to a large great room with custom built-ins, perfect for family lounging or hosting friends is truly an asset to this home. Also included on the first floor is a foyer, flex space with built-ins, plus an updated functional powder room perfect for guests' use. Upstairs offers 4 large conforming bedrooms including a spacious master bedroom. The owner's bedroom features two generous walk-in closets and private bath with a soaking tub, dual vanity and spacious shower. This home has many features you will enjoy including a Generator Transfer switch, Water Softener, 4 year old pool pump, storage shed and much more.
Location
State FL
County Nassau
Community Spring Lake Estates
Area 492-Nassau County-W Of I-95/N To State Line
Direction North on Lem Turner, Turn Right on Spring Lake Drive, Right on Fox Squirrel Drive, Left on Little Brook Drive, 1st home on the Right.
Rooms
Other Rooms Shed(s)
Interior
Interior Features Eat-in Kitchen, Entrance Foyer, Kitchen Island, Pantry, Primary Bathroom -Tub with Separate Shower, Split Bedrooms, Walk-In Closet(s)
Heating Central
Cooling Central Air
Flooring Carpet, Vinyl
Laundry Electric Dryer Hookup, Washer Hookup
Exterior
Garage Attached, Garage, Garage Door Opener
Garage Spaces 2.0
Fence Back Yard, Wrought Iron
Pool In Ground
Waterfront No
Roof Type Shingle
Porch Patio
Parking Type Attached, Garage, Garage Door Opener
Total Parking Spaces 2
Private Pool No
Building
Lot Description Corner Lot
Sewer Septic Tank
Water Well
Architectural Style Traditional
Structure Type Stucco
New Construction No
Others
Tax ID 462N25197D00160080
Security Features Smoke Detector(s)
Acceptable Financing Cash, Conventional, FHA, USDA Loan, VA Loan
Listing Terms Cash, Conventional, FHA, USDA Loan, VA Loan
Read Less Info
Want to know what your home might be worth? Contact us for a FREE valuation!

Our team is ready to help you sell your home for the highest possible price ASAP
Bought with KELLER WILLIAMS REALTY ATLANTIC PARTNERS

"Molly's job is to find and attract mastery-based agents to the office, protect the culture, and make sure everyone is happy! "





