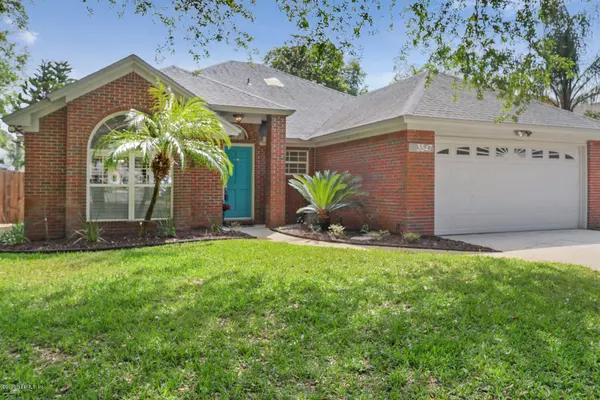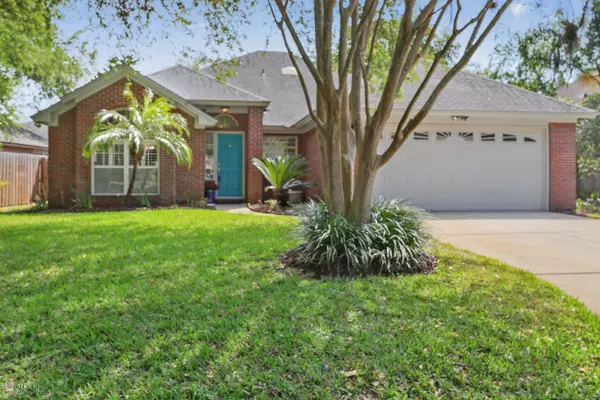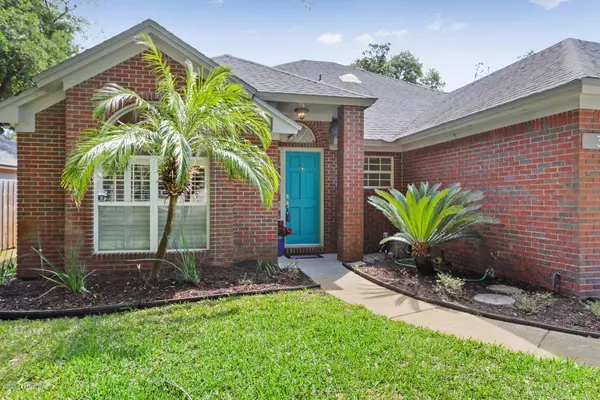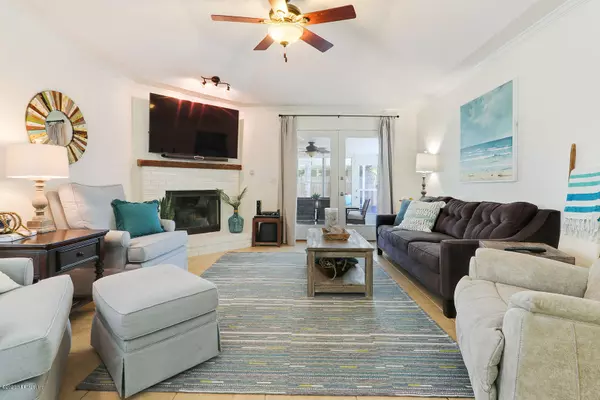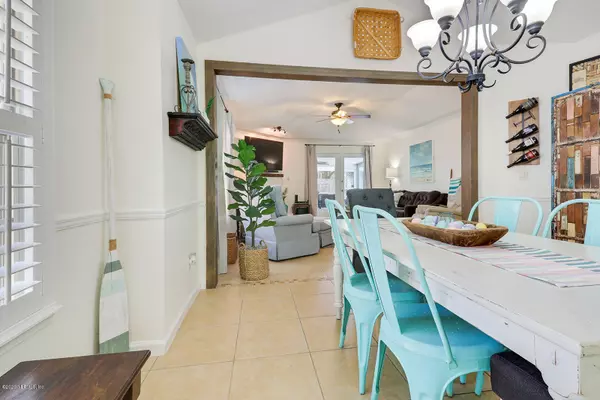$419,000
$419,000
For more information regarding the value of a property, please contact us for a free consultation.
3 Beds
2 Baths
1,714 SqFt
SOLD DATE : 06/01/2020
Key Details
Sold Price $419,000
Property Type Single Family Home
Sub Type Single Family Residence
Listing Status Sold
Purchase Type For Sale
Square Footage 1,714 sqft
Price per Sqft $244
Subdivision Riptide
MLS Listing ID 1046535
Sold Date 06/01/20
Style Ranch
Bedrooms 3
Full Baths 2
HOA Fees $24/ann
HOA Y/N Yes
Originating Board realMLS (Northeast Florida Multiple Listing Service)
Year Built 1991
Property Description
Multiple Offer Notice.
This beautiful Jacksonville Beach home is located in highly desirable Riptide community. The open floor plan and fresh paint brings light into every room, where you can relax and entertain. At night, close the plantation blinds for privacy. The kitchen comes with stainless steel appliances and granite counter tops. Ceramic tile in the living spaces and wood laminate floors in the hallways and bedrooms allow for simple clean up and easy maintenance. Large 3 bedrooms and 2 bathrooms provides plenty of room for children or guests. The master bedroom comes with wonderful closet system for organization. After a long day at work, take a dip in the saltwater pool and gas heated spa, or unwind on the screened lanai. This home won't last long!
Location
State FL
County Duval
Community Riptide
Area 214-Jacksonville Beach-Sw
Direction 202E/Butler Blvd. Take exit toward South Beach Pkwy. Continue on Marsh Landing Pkwy. Left onto South Beach Pkwy. Left on Riptide Blvd. Left on Pintail Dr. S. Home is on the left.
Interior
Interior Features Breakfast Bar, Eat-in Kitchen, Entrance Foyer, Pantry, Primary Bathroom - Shower No Tub, Vaulted Ceiling(s), Walk-In Closet(s)
Heating Central
Cooling Central Air
Flooring Tile
Fireplaces Number 1
Fireplaces Type Wood Burning
Fireplace Yes
Exterior
Parking Features Attached, Garage, Garage Door Opener
Garage Spaces 2.0
Fence Back Yard
Pool In Ground, Other
Roof Type Shingle
Porch Covered, Patio, Porch, Screened
Total Parking Spaces 2
Private Pool No
Building
Sewer Public Sewer
Water Public
Architectural Style Ranch
Structure Type Vinyl Siding
New Construction No
Schools
Elementary Schools Seabreeze
Middle Schools Duncan Fletcher
High Schools Duncan Fletcher
Others
HOA Name Rip Tide HOA Inc
Tax ID 1803830685
Security Features Smoke Detector(s)
Acceptable Financing Cash, Conventional, FHA, VA Loan
Listing Terms Cash, Conventional, FHA, VA Loan
Read Less Info
Want to know what your home might be worth? Contact us for a FREE valuation!

Our team is ready to help you sell your home for the highest possible price ASAP
Bought with WATSON REALTY CORP
"Molly's job is to find and attract mastery-based agents to the office, protect the culture, and make sure everyone is happy! "

