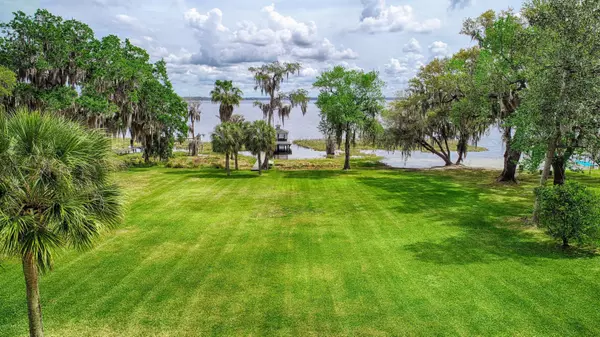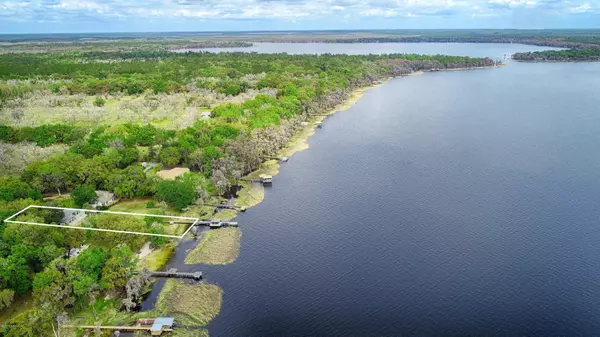$550,000
$579,000
5.0%For more information regarding the value of a property, please contact us for a free consultation.
3 Beds
2 Baths
2,353 SqFt
SOLD DATE : 11/06/2020
Key Details
Sold Price $550,000
Property Type Single Family Home
Sub Type Single Family Residence
Listing Status Sold
Purchase Type For Sale
Square Footage 2,353 sqft
Price per Sqft $233
Subdivision Santa Fe
MLS Listing ID 1044703
Sold Date 11/06/20
Style Traditional
Bedrooms 3
Full Baths 2
HOA Y/N No
Originating Board realMLS (Northeast Florida Multiple Listing Service)
Year Built 1968
Property Description
Peaceful home in the heart of the most prestigious area on Lake Santa Fe, Florida's premier water body. Only 15 minutes from Gainesville and located in an area of lakefront estates known for its tranquil drive under the hammocks of shaded granddaddy oaks. An expansive living room boasts 180-degree lake views showcasing 100 feet of water frontage. Unwind in your bedroom with views of the lake or seek respite on the front patio or screened-in, red cedar lined porch directly off the kitchen. Bring your hot tub to the ''Spa Room'' or convert the space into your lakeside lounge. Opt outside on your Boat Dock with Boat Slip and Boathouse! Custom all-wood maple cabinetry, hurricane shutters, Hunter Douglas automated blinds, air conditioned 3 car garage, 2016 roof, whole house generator. The home was completely redone in 1996. Earleton was founded by General Earl, who received government land grants for his service in the U.S./Mexican War. His wharf on the lake and his primary plantation residence sat very near to this property when he was director for the canal company connecting Lake Santa Fe to Lake Alto. In fact, the brick pavers on the South side of the home are remnants from his old residence.
Location
State FL
County Alachua
Community Santa Fe
Area 721-Orange Heights-North Of Sr-26
Direction From light in Melrose head W on FL26, turn right onto Co Rd 1469 2.5 miles turn R
Rooms
Other Rooms Boat House
Interior
Interior Features Entrance Foyer, Primary Bathroom -Tub with Separate Shower
Heating Central
Cooling Central Air
Flooring Carpet, Terrazzo, Tile
Exterior
Exterior Feature Boat Lift, Dock
Garage Spaces 3.0
Pool None
Amenities Available Laundry
Waterfront Yes
Waterfront Description Lake Front
View Water
Roof Type Shingle
Porch Patio, Porch, Screened
Total Parking Spaces 3
Private Pool No
Building
Lot Description Historic Area, Wooded, Other
Sewer Septic Tank
Water Well
Architectural Style Traditional
Structure Type Concrete
New Construction No
Schools
Middle Schools Hawthorne
High Schools Hawthorne
Others
Tax ID 18476000000
Acceptable Financing Cash, Conventional, FHA, USDA Loan, VA Loan
Listing Terms Cash, Conventional, FHA, USDA Loan, VA Loan
Read Less Info
Want to know what your home might be worth? Contact us for a FREE valuation!

Our team is ready to help you sell your home for the highest possible price ASAP
Bought with CENTURY 21 LAKESIDE REALTY

"Molly's job is to find and attract mastery-based agents to the office, protect the culture, and make sure everyone is happy! "





