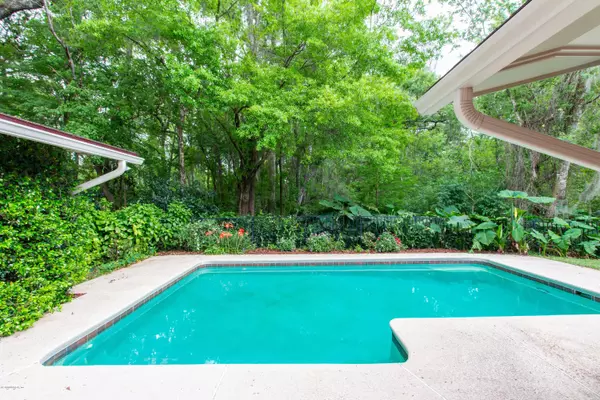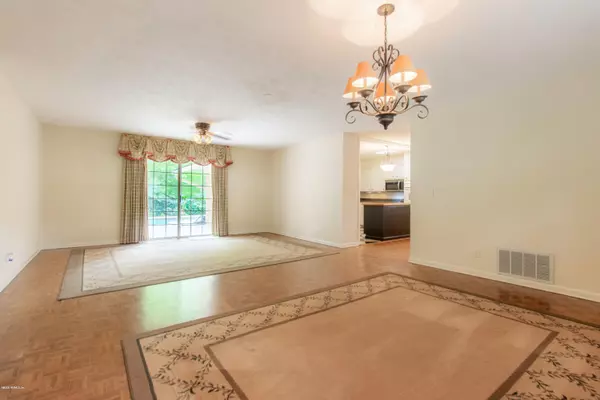$276,500
$275,000
0.5%For more information regarding the value of a property, please contact us for a free consultation.
3 Beds
2 Baths
1,974 SqFt
SOLD DATE : 07/02/2020
Key Details
Sold Price $276,500
Property Type Single Family Home
Sub Type Single Family Residence
Listing Status Sold
Purchase Type For Sale
Square Footage 1,974 sqft
Price per Sqft $140
Subdivision San Clerc
MLS Listing ID 1045713
Sold Date 07/02/20
Style Ranch
Bedrooms 3
Full Baths 2
HOA Y/N No
Originating Board realMLS (Northeast Florida Multiple Listing Service)
Year Built 1965
Property Description
VIRTUAL TOUR AVAILABLE. Come unwind in your own private backyard oasis. Spend your afternoons cooling off in the pool or your evenings watching the flowers blossom and inhaling the sweet scent of jasmine. The fully fenced backyard has its own irrigation system and backs up to a peaceful stream and trees. The master bedroom has sliding glass doors overlooking the pool and an expansive master bathroom addition. After a long day, unwind in your jetted tub overlooking the serene backyard. The master bathroom also has his and her sinks, a walk-in closet, a separate shower stall and a toilet room. You can easily entertain in the two separate living spaces - both with sliding doors to the pool area. The family room has a wood-burning fireplace, wood built-ins, and a passthrough window to the kitchen. The living and dining room combination has wood parquet floors and connects to the kitchen eat-in space. The kitchen has white cabinets, a new stainless steel fridge, and a pantry closet. This mid-century modern home is located on a quiet dead end street and has double pane windows, a new water heater and water softener, and a roof installed in 2017. Make sure to check out the virtual tour and see why this home is perfect for you!
Location
State FL
County Duval
Community San Clerc
Area 012-San Jose
Direction From I-295 go north on San Jose Blvd. (SR-13). Turn right on San Clerc. Turn left on Glade Lane.
Interior
Interior Features Built-in Features, Eat-in Kitchen, Entrance Foyer, Kitchen Island, Pantry, Primary Bathroom -Tub with Separate Shower, Primary Downstairs, Skylight(s), Walk-In Closet(s)
Heating Central
Cooling Central Air
Flooring Carpet, Wood
Fireplaces Number 1
Fireplaces Type Wood Burning
Furnishings Unfurnished
Fireplace Yes
Exterior
Parking Features Attached, Garage
Garage Spaces 2.0
Pool In Ground
Roof Type Shingle
Total Parking Spaces 2
Private Pool No
Building
Lot Description Wooded
Water Public
Architectural Style Ranch
New Construction No
Schools
Elementary Schools Beauclerc
High Schools Atlantic Coast
Others
Tax ID 1482660000
Security Features Security System Owned
Read Less Info
Want to know what your home might be worth? Contact us for a FREE valuation!

Our team is ready to help you sell your home for the highest possible price ASAP
Bought with RE/MAX SPECIALISTS
"Molly's job is to find and attract mastery-based agents to the office, protect the culture, and make sure everyone is happy! "





