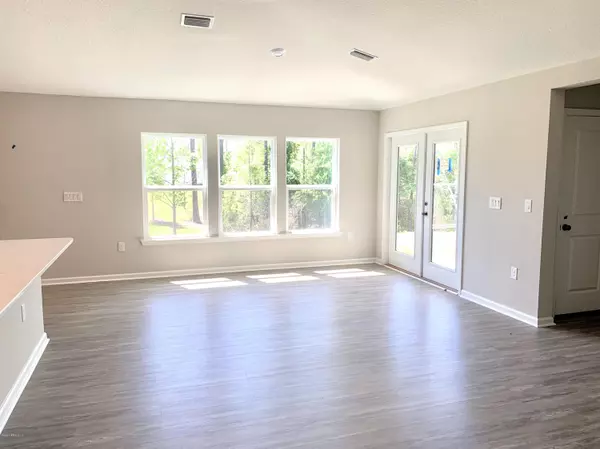$261,990
$261,990
For more information regarding the value of a property, please contact us for a free consultation.
4 Beds
2 Baths
1,638 SqFt
SOLD DATE : 07/02/2020
Key Details
Sold Price $261,990
Property Type Single Family Home
Sub Type Single Family Residence
Listing Status Sold
Purchase Type For Sale
Square Footage 1,638 sqft
Price per Sqft $159
Subdivision Castine Cove
MLS Listing ID 1041570
Sold Date 07/02/20
Style Traditional
Bedrooms 4
Full Baths 2
HOA Fees $83/ann
HOA Y/N Yes
Originating Board realMLS (Northeast Florida Multiple Listing Service)
Year Built 2020
Property Description
Popular single-story home on large cul de sac homesite. This branson features a split bedroom plan with 4 bedrooms and 2 baths with extended garage. Great curb appeal with stone and cedar shake accents in grey with red door. Inside you'll appreciate the great volume ceiling and vinyl plank flooring in the main living and wet areas. 42'' upper shaker style cabinets in kitchen, stained in smolder grey with crown molding, soft close drawers and stunning Cambria quartz counters including large wet island. Upgraded stainless Whirlpool appliances, deep pantry and adjacent laundry room. Master suite includes tray ceiling in bedroom and spa like shower, spacial linen closet, quarts double vanity and contemporary lighting in bath. Three secondary bedrooms surround bath two with upgraded steel tub and tile features. Painted in Sherwin Williams Gossamer Veil low VOC paint, the home also includes two panel interior doors with antique nickel hardware. Pre-wires for fans in all rooms as well as pendants over island, exterior flood and coach lights. Double French doors lead from great room to the covered patio overlooking a deep, over sized lot, fully sodded with irrigation system and foundation plantings.
Location
State FL
County St. Johns
Community Castine Cove
Area 337-Old Moultrie Rd/Wildwood
Direction 195 to Highway 206 Estates. Turn left at US 1 and proceed 2 miles. Community on left.
Interior
Interior Features Kitchen Island, Pantry, Primary Bathroom - Shower No Tub, Primary Downstairs, Smart Thermostat, Split Bedrooms, Vaulted Ceiling(s), Walk-In Closet(s)
Heating Central, Electric, Heat Pump
Cooling Central Air, Electric
Flooring Carpet, Vinyl
Furnishings Unfurnished
Laundry Electric Dryer Hookup, Washer Hookup
Exterior
Garage Additional Parking, Attached, Garage
Garage Spaces 2.0
Pool None
Utilities Available Cable Available
Amenities Available Laundry
Waterfront No
Roof Type Membrane,Shingle
Porch Covered, Front Porch, Patio
Parking Type Additional Parking, Attached, Garage
Total Parking Spaces 2
Private Pool No
Building
Lot Description Cul-De-Sac, Irregular Lot, Sprinklers In Front, Sprinklers In Rear
Sewer Public Sewer
Water Public
Architectural Style Traditional
Structure Type Fiber Cement,Frame
New Construction Yes
Schools
Elementary Schools Otis A. Mason
Middle Schools Gamble Rogers
High Schools Pedro Menendez
Others
Security Features Smoke Detector(s)
Acceptable Financing Cash, Conventional, FHA, VA Loan
Listing Terms Cash, Conventional, FHA, VA Loan
Read Less Info
Want to know what your home might be worth? Contact us for a FREE valuation!

Our team is ready to help you sell your home for the highest possible price ASAP
Bought with MOMENTUM REALTY

"Molly's job is to find and attract mastery-based agents to the office, protect the culture, and make sure everyone is happy! "





