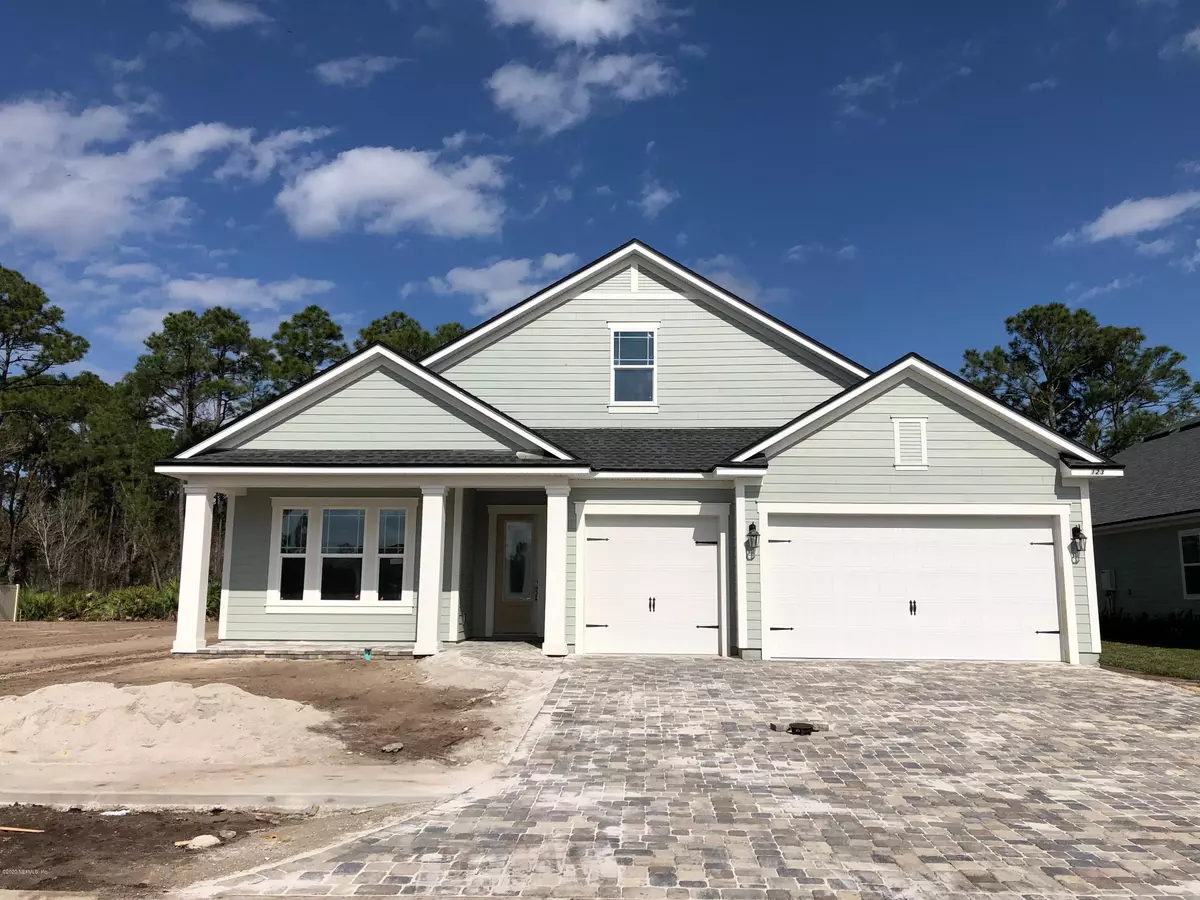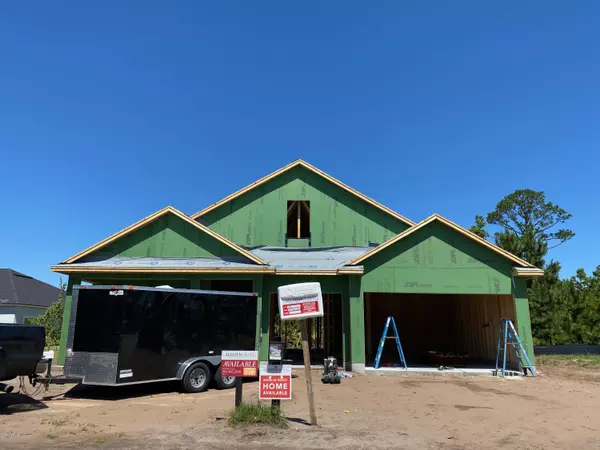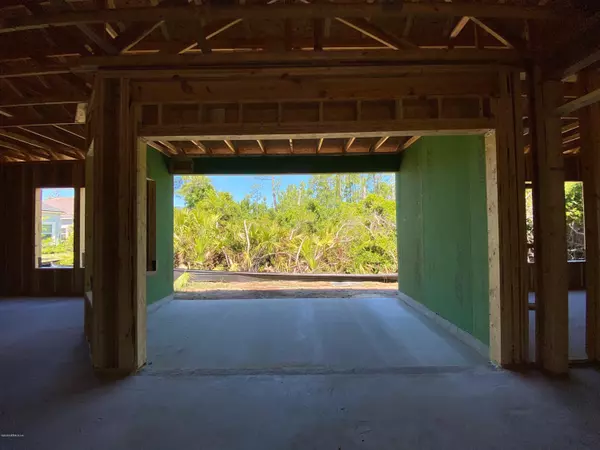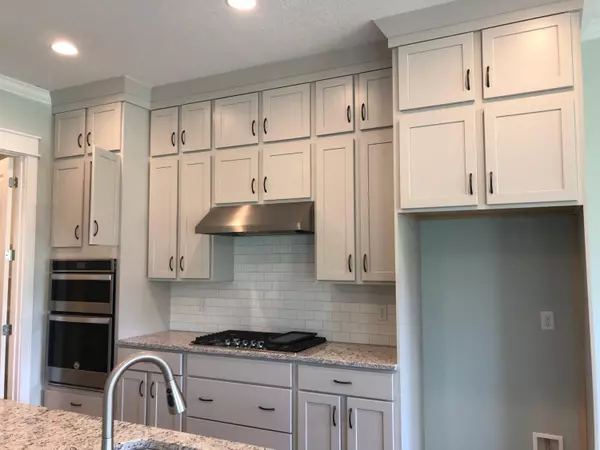$418,278
$426,060
1.8%For more information regarding the value of a property, please contact us for a free consultation.
3 Beds
3 Baths
2,499 SqFt
SOLD DATE : 10/13/2020
Key Details
Sold Price $418,278
Property Type Single Family Home
Sub Type Single Family Residence
Listing Status Sold
Purchase Type For Sale
Square Footage 2,499 sqft
Price per Sqft $167
Subdivision Madeira
MLS Listing ID 1042424
Sold Date 10/13/20
Style Ranch
Bedrooms 3
Full Baths 2
Half Baths 1
Construction Status Under Construction
HOA Fees $132/ann
HOA Y/N Yes
Originating Board realMLS (Northeast Florida Multiple Listing Service)
Year Built 2020
Lot Dimensions 72' Wide
Property Description
Last opportunity to customize the Award Winning San Sebastian floor plan! Hurry now to use the $30,000 in Flex Cash to design to your taste or use to pay off the CDD Bond! Home has just started construction. This open floor plan offers 3 Bedrooms + Flex Room, 2.5 Bathrooms & a 3 Car Garage. Spacious covered Front Porch & Back Lanai with Preserve views. Upon completion, the luxury kitchen will have painted cabinets that finish to the ceiling with Quartz countertops & Samsung appliances – Fridge, Washer & Dryer included! Higher Standards including 2''x6'' framing, ZipSystem Wall Sheathing, 50 Year Architectural Shingles, Raised Height Vanities, LED Lighting throughout, 10' ceilings & 8' solid core doors. Energy Efficiency Guaranteed!
Location
State FL
County St. Johns
Community Madeira
Area 313-Whitecastle/Airport Area
Direction US-1, just North of the Historic St. Augustine City Gates, you will find Madeira on the East side of US-1 along the Intracoastal Waterway. Model is located at 50 Pintoresco Drive for more information.
Interior
Interior Features Pantry, Primary Bathroom - Shower No Tub, Split Bedrooms, Walk-In Closet(s)
Heating Central
Cooling Central Air
Flooring Tile, Vinyl
Exterior
Garage Spaces 3.0
Pool Community
Utilities Available Cable Available, Natural Gas Available
Amenities Available Clubhouse, Fitness Center
View Protected Preserve
Roof Type Shingle
Total Parking Spaces 3
Private Pool No
Building
Sewer Public Sewer
Water Public
Architectural Style Ranch
Structure Type Fiber Cement
New Construction Yes
Construction Status Under Construction
Schools
Elementary Schools Ketterlinus
Middle Schools Sebastian
High Schools St. Augustine
Others
Tax ID 0734311190
Acceptable Financing Cash, Conventional, FHA, VA Loan
Listing Terms Cash, Conventional, FHA, VA Loan
Read Less Info
Want to know what your home might be worth? Contact us for a FREE valuation!

Our team is ready to help you sell your home for the highest possible price ASAP
Bought with SABAL REALTY GROUP LLC
"Molly's job is to find and attract mastery-based agents to the office, protect the culture, and make sure everyone is happy! "





