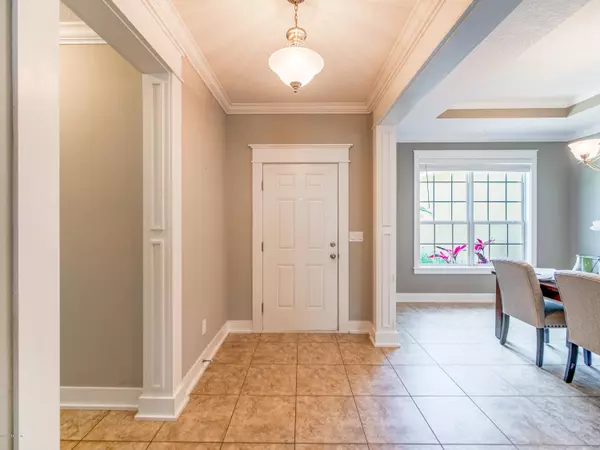$359,900
$359,900
For more information regarding the value of a property, please contact us for a free consultation.
4 Beds
3 Baths
2,492 SqFt
SOLD DATE : 07/10/2020
Key Details
Sold Price $359,900
Property Type Single Family Home
Sub Type Single Family Residence
Listing Status Sold
Purchase Type For Sale
Square Footage 2,492 sqft
Price per Sqft $144
Subdivision Aberdeen
MLS Listing ID 1050703
Sold Date 07/10/20
Style Traditional
Bedrooms 4
Full Baths 3
HOA Fees $4/ann
HOA Y/N Yes
Originating Board realMLS (Northeast Florida Multiple Listing Service)
Year Built 2012
Property Description
**OPEN HOUSE SAT. JUNE 6TH 10 a.m. - 1 p.m.** Step into FL living at its best in this beautiful 4 BD 3 BA custom home. All one level open floorplan offers classic dining style with luxurious full wall mirror. Adjoining Family room features new custom built-ins & 5-pt surround sound wiring. Wainscotting & crown molding offer distinct finishing touches. Kitchen features 42'' cherry cabinets with braided crown trim, granite counter-tops, glass backsplash & a large island. Custom trim, tile throughout & wood laminate floors in bedrooms. 6 foot private fenced in backyard w/outdoor oasis including 5 breathtaking Silvestre palms. Quiet cul-de-sac street location. Garage comes w/built in storage shelving, protective flooring & Lifestyle outdoor screen for enjoying breezy days. Great curb appeal with upgraded landscaping. Freshly painted interior and recently painted exterior! Master Suite features double trey ceiling, custom doggy door, walk-in shower, garden tub, double raised vanity and large walk-in closet. Two secondary bedrooms feature walk-in closets and 4th Bedroom boasts custom-built wall storage. 2nd Bedroom is additional Suite with full bath and large walk-in closet. Private indoor laundry with designated utility tub. French doors lead into freshly tiled screened-in lanai. Backyard complete with separate dog run fence. Recently upgraded slate tile on outdoor lanai. Fire table on lanai included for outdoor living enjoyment. Backyard storage shed, gutters and special in-ground pumps pull water away from house. A+ rated schools, Close access to 9B, and short drive to new Durbin Pavilion shopping. Aberdeen Amenities feature recreational pool with resort-style slide, lap pool, picnic areas, meeting rooms with full Kitchen for parties, Fitness Center, playground & outdoor basketball courts. Community activities include food trucks, special events and fun gatherings. Great place to call HOME!
Location
State FL
County St. Johns
Community Aberdeen
Area 301-Julington Creek/Switzerland
Direction Turn onto Long Leaf Parkway. Right on Prince Albert. Right on E Adelaide Dr. Home on Right.
Interior
Interior Features Breakfast Bar, Built-in Features, Eat-in Kitchen, Entrance Foyer, In-Law Floorplan, Kitchen Island, Pantry, Primary Bathroom -Tub with Separate Shower, Split Bedrooms, Walk-In Closet(s)
Heating Central
Cooling Central Air
Flooring Laminate, Tile
Laundry Electric Dryer Hookup, Washer Hookup
Exterior
Garage Garage Door Opener
Garage Spaces 2.0
Fence Back Yard
Pool Community
Utilities Available Cable Available
Amenities Available Basketball Court, Fitness Center, Playground
Waterfront No
Roof Type Shingle
Porch Patio
Parking Type Garage Door Opener
Total Parking Spaces 2
Private Pool No
Building
Lot Description Sprinklers In Front, Sprinklers In Rear
Sewer Public Sewer
Water Public
Architectural Style Traditional
Structure Type Frame,Stucco
New Construction No
Schools
Elementary Schools Freedom Crossing Academy
Middle Schools Freedom Crossing Academy
High Schools Bartram Trail
Others
HOA Name FL Property Mgmt
Tax ID 0096810040
Security Features Smoke Detector(s)
Acceptable Financing Cash, Conventional, FHA, USDA Loan, VA Loan
Listing Terms Cash, Conventional, FHA, USDA Loan, VA Loan
Read Less Info
Want to know what your home might be worth? Contact us for a FREE valuation!

Our team is ready to help you sell your home for the highest possible price ASAP
Bought with COLDWELL BANKER VANGUARD REALTY

"Molly's job is to find and attract mastery-based agents to the office, protect the culture, and make sure everyone is happy! "





