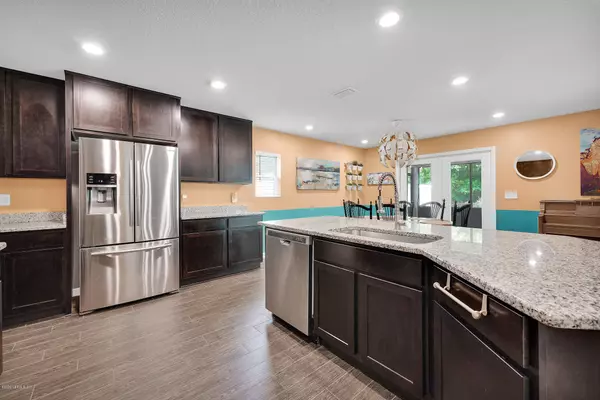$270,000
$274,000
1.5%For more information regarding the value of a property, please contact us for a free consultation.
4 Beds
3 Baths
2,412 SqFt
SOLD DATE : 07/24/2020
Key Details
Sold Price $270,000
Property Type Single Family Home
Sub Type Single Family Residence
Listing Status Sold
Purchase Type For Sale
Square Footage 2,412 sqft
Price per Sqft $111
Subdivision Westland Oaks
MLS Listing ID 1045785
Sold Date 07/24/20
Style Traditional
Bedrooms 4
Full Baths 3
HOA Fees $21/ann
HOA Y/N Yes
Originating Board realMLS (Northeast Florida Multiple Listing Service)
Year Built 2016
Property Description
Welcome to the ultimate family home! Visit or view the video to find all things big, bright and beautiful where your loved ones (with special attention to furry babies) can enjoy life to its fullest! With 4 bedrooms, 3 baths, a 1st level bedroom doubling as a home office/guest suite, an oversized 2nd level bonus room and a master suite of your dreams, you'll want for nothing. Move-in ready, this home boasts an open floor plan, granite counter tops, stainless appliances, wood tile flooring, a 3 car garage plus an oversized lot going well beyond the fence line creating a true people/pet paradise! There is room for a pool! Snuggled in the heart of Westland Oaks, enjoy this friendly, well-planned neighborhood only 15 min from downtown and 30 min to the beach. The best of FL awaits!
Location
State FL
County Duval
Community Westland Oaks
Area 056-Yukon/Wesconnett/Oak Hill
Direction I 295 to Collins Rd. East on Collins. Turn on 1st left at Plantation Oaks. Turn left into Westland Oaks. Turn right into Steventon Way. Home is on right.
Interior
Interior Features Breakfast Bar, Breakfast Nook, Entrance Foyer, In-Law Floorplan, Kitchen Island, Pantry, Primary Bathroom -Tub with Separate Shower, Split Bedrooms, Walk-In Closet(s)
Heating Central, Electric, Other
Cooling Central Air, Electric
Flooring Carpet, Tile
Exterior
Parking Features Additional Parking, Attached, Garage, Garage Door Opener
Garage Spaces 3.0
Fence Back Yard, Vinyl
Pool None
Utilities Available Cable Available, Other
Amenities Available Playground
Roof Type Shingle
Porch Covered, Patio, Porch, Screened
Total Parking Spaces 3
Private Pool No
Building
Lot Description Sprinklers In Front, Sprinklers In Rear
Sewer Public Sewer
Water Public
Architectural Style Traditional
Structure Type Frame,Stucco,Vinyl Siding
New Construction No
Others
HOA Name Westland Oaks
Tax ID 0159114605
Security Features Smoke Detector(s)
Acceptable Financing Cash, Conventional, FHA, VA Loan
Listing Terms Cash, Conventional, FHA, VA Loan
Read Less Info
Want to know what your home might be worth? Contact us for a FREE valuation!

Our team is ready to help you sell your home for the highest possible price ASAP
Bought with UNITED REAL ESTATE GALLERY
"Molly's job is to find and attract mastery-based agents to the office, protect the culture, and make sure everyone is happy! "





