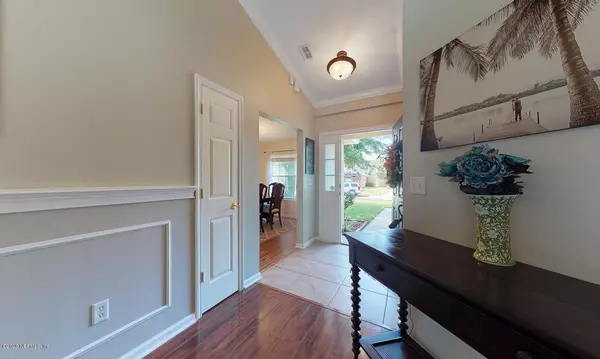$200,000
$190,000
5.3%For more information regarding the value of a property, please contact us for a free consultation.
3 Beds
2 Baths
1,519 SqFt
SOLD DATE : 06/01/2020
Key Details
Sold Price $200,000
Property Type Single Family Home
Sub Type Single Family Residence
Listing Status Sold
Purchase Type For Sale
Square Footage 1,519 sqft
Price per Sqft $131
Subdivision Whisper Glen
MLS Listing ID 1051323
Sold Date 06/01/20
Style Traditional
Bedrooms 3
Full Baths 2
HOA Fees $16/ann
HOA Y/N No
Originating Board realMLS (Northeast Florida Multiple Listing Service)
Year Built 2005
Lot Dimensions .19 Acres
Property Description
MULTIPLE OFFERS...HIGHEST AND BEST BY 5PM ON 5/3. This home is tucked away in a quiet cul de sac with preserve views. BRAND NEW HVAC system. Faux wood floors throughout the main living areas, tile in the wet areas. High ceilings in the spacious family room, plenty of windows overlooking the great views of the backyard. Formal dining room includes crown molding, chair rails and solid floors,. Kitchen features tile back splash, tile floors, updated kitchen sink and faucet. Pendant lighting and stainless steel appliances are included Split bedroom floor plan provides a private master suite. Extended patio & fully fenced private backyard. Enjoy the hot tub after a long day. Shed stay too! Conveniently located 2.7 Miles from the Oakleaf Towncenter.
Location
State FL
County Duval
Community Whisper Glen
Area 064-Bent Creek/Plum Tree
Direction I-295, exit Collins Rd, head west on Collins Rd, approx. 4 miles to right on Old Middleburg Rd, left onto Whisper Glen, follow around to a left on Whisper Glen N, home is on the right.
Rooms
Other Rooms Shed(s)
Interior
Interior Features Primary Bathroom -Tub with Separate Shower, Split Bedrooms
Heating Central
Cooling Central Air
Laundry Electric Dryer Hookup, Washer Hookup
Exterior
Parking Features Attached, Garage
Garage Spaces 2.0
Fence Back Yard
Pool None
Roof Type Shingle
Total Parking Spaces 2
Private Pool No
Building
Lot Description Cul-De-Sac, Wooded
Sewer Public Sewer
Water Public
Architectural Style Traditional
New Construction No
Others
Tax ID 0155301140
Acceptable Financing Cash, Conventional, FHA, VA Loan
Listing Terms Cash, Conventional, FHA, VA Loan
Read Less Info
Want to know what your home might be worth? Contact us for a FREE valuation!

Our team is ready to help you sell your home for the highest possible price ASAP
Bought with HOVER GIRL PROPERTIES
"Molly's job is to find and attract mastery-based agents to the office, protect the culture, and make sure everyone is happy! "





