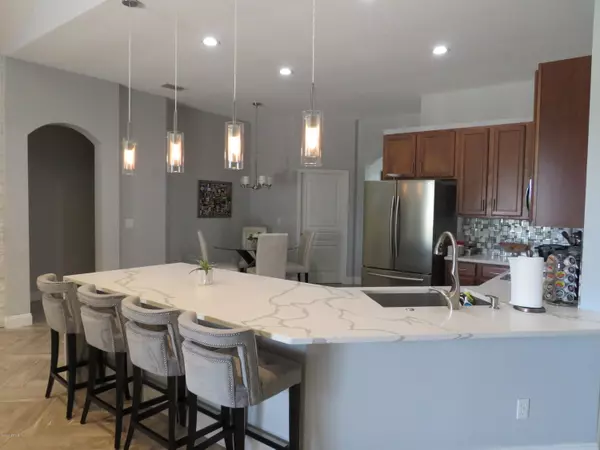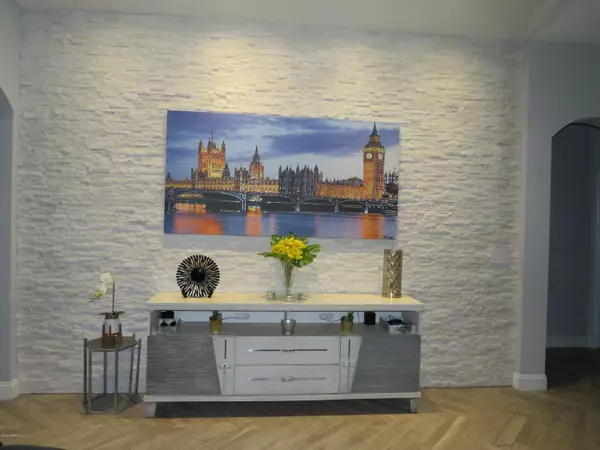$320,000
$340,000
5.9%For more information regarding the value of a property, please contact us for a free consultation.
4 Beds
3 Baths
2,376 SqFt
SOLD DATE : 07/16/2020
Key Details
Sold Price $320,000
Property Type Single Family Home
Sub Type Single Family Residence
Listing Status Sold
Purchase Type For Sale
Square Footage 2,376 sqft
Price per Sqft $134
Subdivision Hickory Village
MLS Listing ID 1050428
Sold Date 07/16/20
Bedrooms 4
Full Baths 3
HOA Fees $22/ann
HOA Y/N Yes
Originating Board realMLS (Northeast Florida Multiple Listing Service)
Year Built 2008
Property Description
No showings this weekend only. This stunning 4 bdrm, 3 bath house has all the luxury you are looking for & more! Centrally located to schools, shopping centers, hospitals, beaches & highways, you won't want to look anywhere else! The house features modern style w/ its tile flooring throughout, elegant dining room & kitchen, huge master bedroom & bathroom suite, completely remodeled bathrooms, elegant stone wall in living room, & so much more! AND it doesn't stop there! Step outside to see the elegant brick paver patio w/ its brick BBQ area & pergola & fire pit table. Lighting has been installed throughout for a beautiful evening outside. For those that like to plant, there a huge plant box w/ irrigation installed. There's plenty of space to park your boat & have a pool. Come & see!
Location
State FL
County Nassau
Community Hickory Village
Area 481-Nassau County-Yulee South
Direction From I-95, exit onto 200 and make a right on Miner Rd, then a right into Hickory Village. Turn left at Sand Hickory Trail. House on Left.
Rooms
Other Rooms Outdoor Kitchen
Interior
Interior Features Breakfast Bar, Eat-in Kitchen, Entrance Foyer, Pantry, Primary Bathroom -Tub with Separate Shower, Split Bedrooms, Walk-In Closet(s)
Heating Central
Cooling Central Air
Flooring Carpet, Tile
Fireplaces Type Other
Fireplace Yes
Exterior
Garage Attached, Garage, RV Access/Parking
Garage Spaces 2.0
Fence Back Yard, Chain Link, Vinyl
Pool None
Waterfront No
Roof Type Shingle
Porch Patio, Porch, Screened
Parking Type Attached, Garage, RV Access/Parking
Total Parking Spaces 2
Private Pool No
Building
Lot Description Sprinklers In Front, Sprinklers In Rear
Sewer Public Sewer
Water Public
Structure Type Frame,Stucco
New Construction No
Others
Tax ID 422N27435H00290000
Security Features Security System Leased
Acceptable Financing Cash, Conventional, FHA, VA Loan
Listing Terms Cash, Conventional, FHA, VA Loan
Read Less Info
Want to know what your home might be worth? Contact us for a FREE valuation!

Our team is ready to help you sell your home for the highest possible price ASAP
Bought with NON MLS

"Molly's job is to find and attract mastery-based agents to the office, protect the culture, and make sure everyone is happy! "





