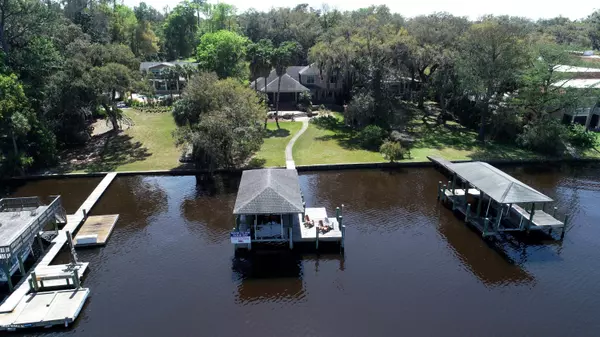$960,000
$949,500
1.1%For more information regarding the value of a property, please contact us for a free consultation.
4 Beds
6 Baths
4,401 SqFt
SOLD DATE : 09/04/2020
Key Details
Sold Price $960,000
Property Type Single Family Home
Sub Type Single Family Residence
Listing Status Sold
Purchase Type For Sale
Square Footage 4,401 sqft
Price per Sqft $218
Subdivision Oak Haven
MLS Listing ID 1052089
Sold Date 09/04/20
Style Traditional
Bedrooms 4
Full Baths 5
Half Baths 1
HOA Y/N No
Originating Board realMLS (Northeast Florida Multiple Listing Service)
Year Built 2009
Lot Dimensions .78
Property Description
LIVE WHERE YOUR BOAT LIVES! Check every box on this ideally positioned 4401 sq. ft. beautiful custom riverfront estate home with private drive, private dock, and exclusive .78 acre size lot. Built in 2009, the interior is a sharp and sophisticated blend of warmth and elegance with spectacular water views. This home is perfect for both the family and for entertaining. Custom design from top to bottom includes beautiful molding, built in cabinetry, and classic details to both the gourmet kitchen and bathrooms. Master Suite is downstairs with sitting area and expansive river view. Upstairs includes a huge entertainment/ media suite with a full wet bar and bath. Both bedrooms upstairs are also with their own private full baths. A 3 car garage, built in generator, extensive storage, and air-conditioned workshop are added desirable features. Enjoy the outdoors and soak in the evening sunsets, the beauty of the water, and the fireworks on the 4th of July. Your private dock boasts a boat lift, two dock stations, and a sitting area to enjoy the view. Just minutes access to Downtown, San Marco, Towne Center and more. The perfect combination of luxury, privacy, and modern Jacksonville living....
Welcome Home!
Location
State FL
County Duval
Community Oak Haven
Area 041-Arlington
Direction On Atlantic Blvd just West of University Blvd. turn Right onto Aiken Ave. Follow private road and property is at the end.
Rooms
Other Rooms Outdoor Kitchen, Shed(s), Workshop
Interior
Interior Features Breakfast Bar, Built-in Features, Eat-in Kitchen, Entrance Foyer, Kitchen Island, Pantry, Primary Bathroom -Tub with Separate Shower, Primary Downstairs, Split Bedrooms, Walk-In Closet(s), Wet Bar
Heating Central
Cooling Central Air
Flooring Carpet, Tile, Wood
Fireplaces Number 1
Fireplaces Type Gas
Fireplace Yes
Exterior
Exterior Feature Boat Lift, Dock
Garage Attached, Garage, Garage Door Opener, RV Access/Parking
Garage Spaces 3.0
Pool None
Waterfront Yes
Waterfront Description Navigable Water,River Front
View River
Roof Type Shingle
Porch Deck, Patio, Screened
Parking Type Attached, Garage, Garage Door Opener, RV Access/Parking
Total Parking Spaces 3
Private Pool No
Building
Lot Description Cul-De-Sac, Sprinklers In Front, Sprinklers In Rear, Other
Sewer Private Sewer, Septic Tank
Water Private, Well
Architectural Style Traditional
Structure Type Stucco
New Construction No
Schools
Elementary Schools Love Grove
Middle Schools Arlington
High Schools Englewood
Others
Tax ID 1345460000
Security Features Security System Owned,Smoke Detector(s)
Acceptable Financing Cash, Conventional
Listing Terms Cash, Conventional
Read Less Info
Want to know what your home might be worth? Contact us for a FREE valuation!

Our team is ready to help you sell your home for the highest possible price ASAP
Bought with PALM GABLES REALTY

"Molly's job is to find and attract mastery-based agents to the office, protect the culture, and make sure everyone is happy! "





