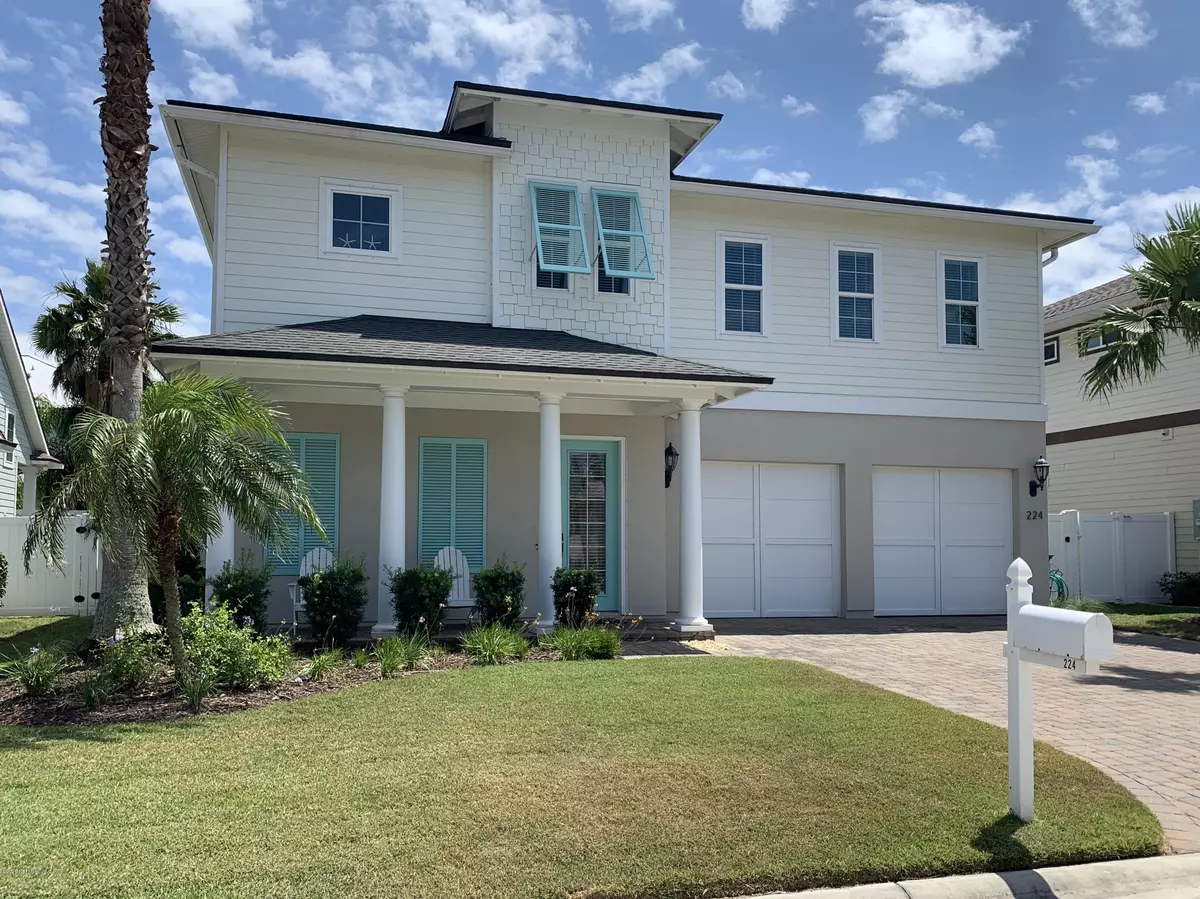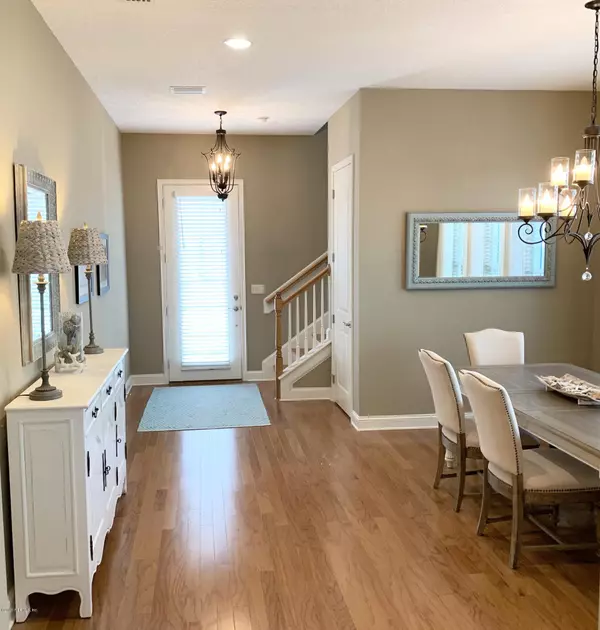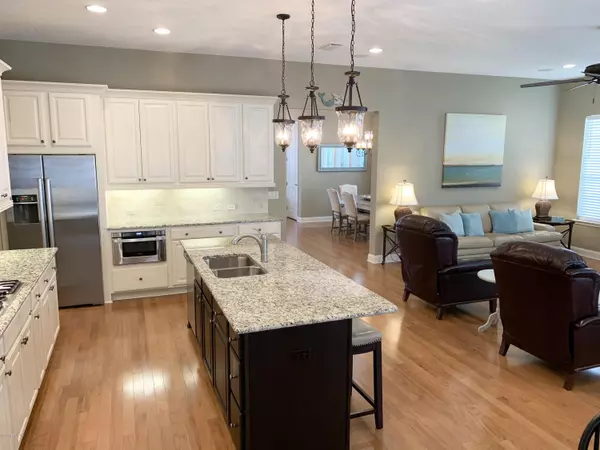$750,000
$774,900
3.2%For more information regarding the value of a property, please contact us for a free consultation.
4 Beds
3 Baths
2,576 SqFt
SOLD DATE : 06/29/2020
Key Details
Sold Price $750,000
Property Type Single Family Home
Sub Type Single Family Residence
Listing Status Sold
Purchase Type For Sale
Square Footage 2,576 sqft
Price per Sqft $291
Subdivision Avalon
MLS Listing ID 1053415
Sold Date 06/29/20
Style Traditional
Bedrooms 4
Full Baths 3
HOA Y/N No
Originating Board realMLS (Northeast Florida Multiple Listing Service)
Year Built 2012
Lot Dimensions 60' x 85'
Property Description
Walk to the beach for beautiful sunrises, sunsets or bike to your favorite restaurant! Open & bright 4 BR, 3 BA home is perfectly situated on a cul-de-sac homesite in the South Jax Beach neighborhood of Avalon. The first floor features a large sun-drenched family room with wall of windows, separate dining room,, gourmet kitchen with oversized island & a bedroom with full bath. The second floor offers a spacious owners suite & spa bath along with 2 additional bedrooms, full bath & walk-in laundry room with cabinets & storage. Upgrades include hardwood floors on the main & stairs, granite, Travertine backsplash, Bosch appliances, built-ins and rimless shower enclosure. Outside upgrades include professional landscaping, fenced backyard & pavered lanai with pergola. The BEST location!
Location
State FL
County Duval
Community Avalon
Area 212-Jacksonville Beach-Se
Direction A1A to East on 37th Avenue South. Turn right on Ponte Vedra Blvd., right on Ponce de Leon, take the first right onto Second St., follow Second St. to left onto 39th Avenue South. Home on left.
Interior
Interior Features Breakfast Bar, Built-in Features, Eat-in Kitchen, Entrance Foyer, In-Law Floorplan, Pantry, Primary Bathroom -Tub with Separate Shower, Walk-In Closet(s)
Heating Central, Electric, Heat Pump, Zoned
Cooling Central Air, Electric, Zoned
Flooring Carpet, Tile, Wood
Furnishings Unfurnished
Laundry Electric Dryer Hookup, Washer Hookup
Exterior
Exterior Feature Storm Shutters
Parking Features Attached, Garage, Garage Door Opener
Garage Spaces 2.0
Fence Back Yard, Vinyl
Pool None
Utilities Available Cable Available, Cable Connected, Propane, Other
Roof Type Shingle
Porch Covered, Front Porch, Patio, Porch, Screened
Total Parking Spaces 2
Private Pool No
Building
Lot Description Cul-De-Sac, Sprinklers In Front, Sprinklers In Rear
Sewer Public Sewer
Water Public
Architectural Style Traditional
Structure Type Concrete,Fiber Cement,Frame,Stucco
New Construction No
Others
Tax ID 1804110020
Security Features Security System Owned,Smoke Detector(s)
Acceptable Financing Cash, Conventional
Listing Terms Cash, Conventional
Read Less Info
Want to know what your home might be worth? Contact us for a FREE valuation!

Our team is ready to help you sell your home for the highest possible price ASAP
"Molly's job is to find and attract mastery-based agents to the office, protect the culture, and make sure everyone is happy! "





