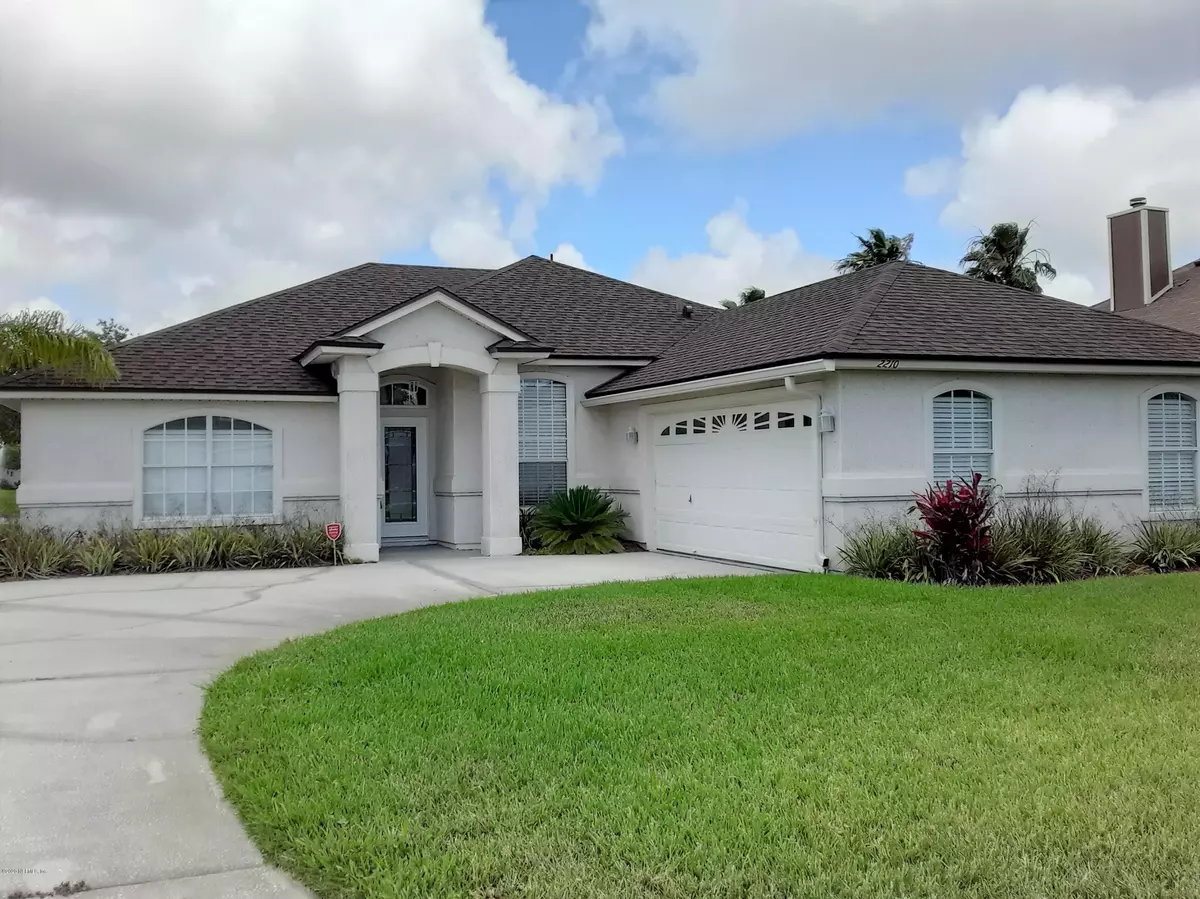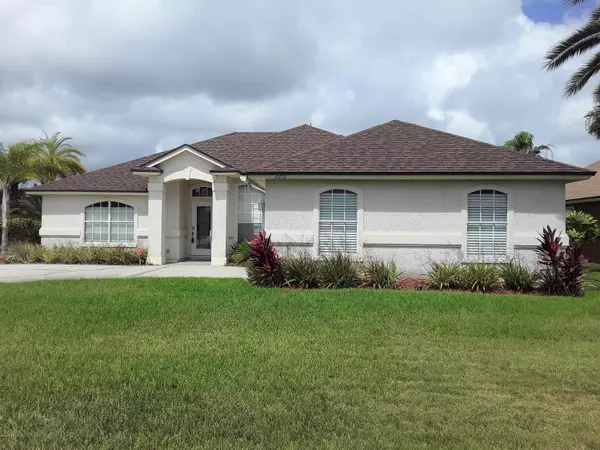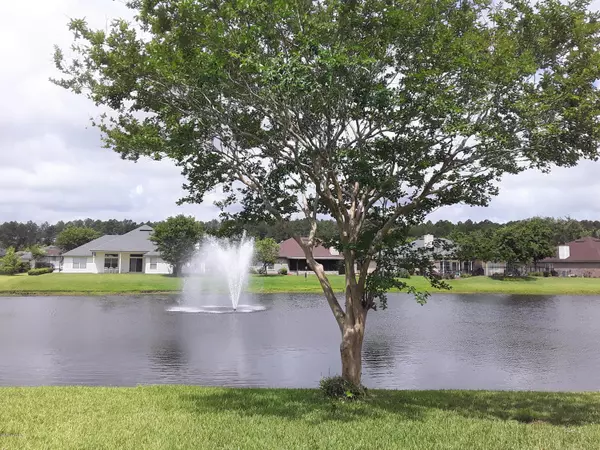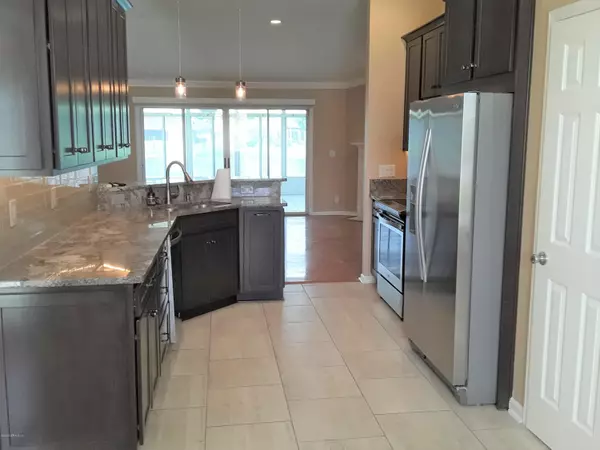$313,000
$313,000
For more information regarding the value of a property, please contact us for a free consultation.
4 Beds
2 Baths
1,884 SqFt
SOLD DATE : 06/30/2020
Key Details
Sold Price $313,000
Property Type Single Family Home
Sub Type Single Family Residence
Listing Status Sold
Purchase Type For Sale
Square Footage 1,884 sqft
Price per Sqft $166
Subdivision Walkers Glen
MLS Listing ID 1054829
Sold Date 06/30/20
Style Flat,Ranch
Bedrooms 4
Full Baths 2
HOA Fees $18/ann
HOA Y/N Yes
Originating Board realMLS (Northeast Florida Multiple Listing Service)
Year Built 2000
Property Description
Beautiful 4 BR, 2 ba home in a great Southside location! Enjoy the gorgeous panoramic view of the lake with waterfall from the 240 sq ft tiled Florida room. Interior has just been repainted. The home's features include: Exquisite wood floors, 42'' cabinets, granite counter tops, tile back splash, upgraded lighting, stainless steel appliances, Inside laundry with built in cabinets, marble FP, architectural roof in 2016, and a side entrance garage with built in cabinets. The MBR has a large walk in closet and the bath has a separate garden tub and shower. Several smart features in the home, including Wi-Fi thermostat and keyless entry, Electric window screens for extra comfort. Enjoy cookouts on the extended patio. Only 7 miles to the beach! You will absolutely love this home!
Location
State FL
County Duval
Community Walkers Glen
Area 023-Southside-East Of Southside Blvd
Direction From JTB, North on Kernan, LT on Alden Rd, RT on Walkers Glen. Home is on the Left.
Interior
Interior Features Entrance Foyer, Pantry, Primary Bathroom -Tub with Separate Shower, Split Bedrooms, Vaulted Ceiling(s), Walk-In Closet(s)
Heating Central
Cooling Central Air
Flooring Laminate, Tile
Fireplaces Number 1
Fireplace Yes
Exterior
Parking Features Attached, Garage
Garage Spaces 2.0
Pool None
Utilities Available Cable Available
Porch Glass Enclosed, Patio
Total Parking Spaces 2
Private Pool No
Building
Sewer Public Sewer
Water Public
Architectural Style Flat, Ranch
Structure Type Frame,Stucco
New Construction No
Others
HOA Name Kingdom Management
Tax ID 1652867185
Acceptable Financing Cash, Conventional, FHA, VA Loan
Listing Terms Cash, Conventional, FHA, VA Loan
Read Less Info
Want to know what your home might be worth? Contact us for a FREE valuation!

Our team is ready to help you sell your home for the highest possible price ASAP
Bought with RE/MAX UNLIMITED
"Molly's job is to find and attract mastery-based agents to the office, protect the culture, and make sure everyone is happy! "





