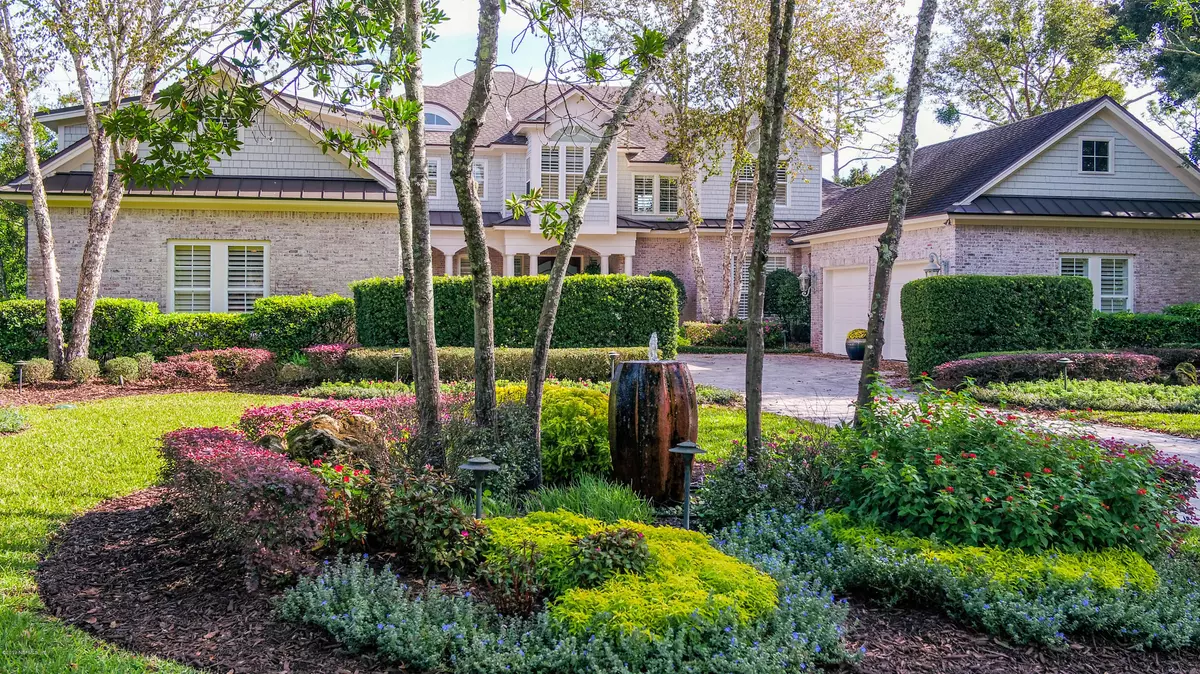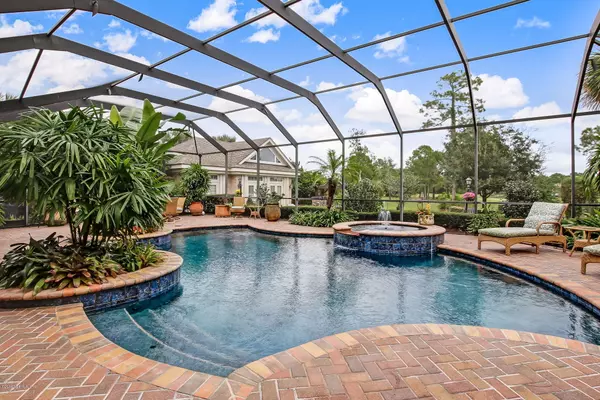$1,690,000
$1,895,000
10.8%For more information regarding the value of a property, please contact us for a free consultation.
5 Beds
6 Baths
7,014 SqFt
SOLD DATE : 01/08/2021
Key Details
Sold Price $1,690,000
Property Type Single Family Home
Sub Type Single Family Residence
Listing Status Sold
Purchase Type For Sale
Square Footage 7,014 sqft
Price per Sqft $240
Subdivision Glen Kernan
MLS Listing ID 1055958
Sold Date 01/08/21
Style Multi Generational
Bedrooms 5
Full Baths 5
Half Baths 1
HOA Fees $483/qua
HOA Y/N Yes
Originating Board realMLS (Northeast Florida Multiple Listing Service)
Year Built 2003
Property Description
No detail has been spared in this Coastal Shake & Brick Masterpiece with ''real'' hard wood flooring, custom cabinetry, & millwork. Designer Kitchen offers Custom Cabinetry, Granite Counters, Prep Island, Double Ovens, Gas Cooktop, Warmer Drawer & Built in Fridge. Main house features 4 Bedroom Suites, wonderful gathering spaces in the Great Room, 2 Story Dining & Living Rooms. Conveniences include Butler's Pantry, Family Drop Zone & mud/Laundry Room, Chilled Wine Cellar, Theater, Game Room, Exercise/5th Bedrm & Detached Guest House with 8' Wainscoting, Soaring Ceilings, Kitchenette & Bedroom Suite. Approx 600 sq ft rear porch with tropical poolside paradise & summer kitchen. Pergola & firepit, tiered ledges, & butterfly garden complete the park like setting.
Location
State FL
County Duval
Community Glen Kernan
Area 026-Intracoastal West-South Of Beach Blvd
Direction From JTB, North on Hodges Blvd, Left at Glen Kernan Pkwy, Thru Security Gate, Pass Club house, Home on Right
Rooms
Other Rooms Guest House, Outdoor Kitchen
Interior
Interior Features Breakfast Bar, Breakfast Nook, Built-in Features, Butler Pantry, Entrance Foyer, Kitchen Island, Pantry, Primary Bathroom - Shower No Tub, Primary Downstairs, Smart Thermostat, Split Bedrooms, Vaulted Ceiling(s), Walk-In Closet(s), Wet Bar
Heating Central, Heat Pump, Zoned, Other
Cooling Central Air, Zoned
Flooring Carpet, Tile, Wood
Fireplaces Number 1
Fireplaces Type Gas
Fireplace Yes
Laundry Electric Dryer Hookup, Washer Hookup
Exterior
Parking Features Attached, Garage
Garage Spaces 4.0
Fence Back Yard
Pool In Ground, Electric Heat, Gas Heat
Utilities Available Cable Connected, Propane
Amenities Available Basketball Court, Clubhouse, Fitness Center, Golf Course, Playground, Sauna, Security, Tennis Court(s)
View Golf Course, Water
Roof Type Shingle
Porch Porch, Screened
Total Parking Spaces 4
Private Pool No
Building
Lot Description On Golf Course, Sprinklers In Front, Sprinklers In Rear
Sewer Public Sewer
Water Public
Architectural Style Multi Generational
Structure Type Composition Siding,Frame
New Construction No
Schools
Elementary Schools Chets Creek
Middle Schools Kernan
High Schools Atlantic Coast
Others
HOA Name Glen Kernan
Tax ID 1677326460
Security Features Security System Owned,Smoke Detector(s)
Acceptable Financing Cash, Conventional
Listing Terms Cash, Conventional
Read Less Info
Want to know what your home might be worth? Contact us for a FREE valuation!

Our team is ready to help you sell your home for the highest possible price ASAP
Bought with SPECTRUM REALTY SERVICES
"Molly's job is to find and attract mastery-based agents to the office, protect the culture, and make sure everyone is happy! "





