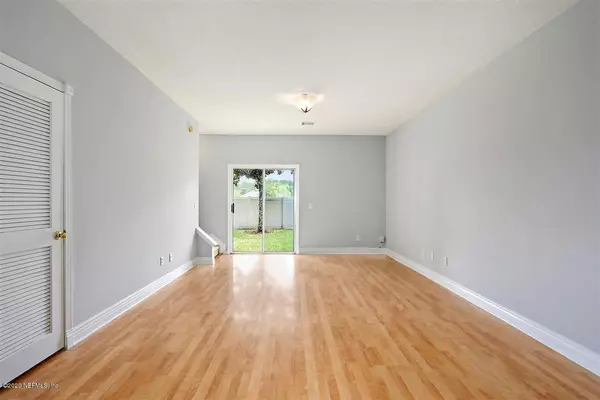$171,000
$173,000
1.2%For more information regarding the value of a property, please contact us for a free consultation.
2 Beds
3 Baths
1,346 SqFt
SOLD DATE : 07/24/2020
Key Details
Sold Price $171,000
Property Type Single Family Home
Sub Type Single Family Residence
Listing Status Sold
Purchase Type For Sale
Square Footage 1,346 sqft
Price per Sqft $127
Subdivision Wingfield Glen
MLS Listing ID 1057297
Sold Date 07/24/20
Style Traditional
Bedrooms 2
Full Baths 2
Half Baths 1
HOA Fees $164/mo
HOA Y/N Yes
Originating Board realMLS (Northeast Florida Multiple Listing Service)
Year Built 2005
Property Description
Immaculate Luxury townhome with one car garage in gated Gables at Wingfield Glen community. 2 Bed, 2.5 Baths with 2 walk-in closets in Master Bedroom plus private bathroom. Beautiful UPSCALE FINISHES throughout. Spacious kitchen with appliances to fit your needs. New carpet upstairs and beautiful wood floors downstairs. High ceilings upstairs and down, freshly painted in a perfect neutral color.
Plenty of guest parking. Gated community includes large resort style pool, clubhouse, and exercise room. Prime location just mins to the new Durbin Park shopping, dining, and movie theater! Upcoming new shopping and dining on county Rd 210. Beach Walk is about 3 miles from community and offers a Farmers market the first Saturday of each month. Around the corner is I-95, St. Vincents Health Cent Cent
Location
State FL
County St. Johns
Community Wingfield Glen
Area 304- 210 South
Direction From I-95, take the exit for County Rd. 210 West, turn left on Sampson way then turn left on Barred Owl Rd. Turn left on Scrub Jay Dr
Interior
Interior Features Breakfast Bar, Eat-in Kitchen, Pantry, Primary Bathroom - Tub with Shower, Split Bedrooms, Vaulted Ceiling(s), Walk-In Closet(s)
Heating Central
Cooling Central Air
Flooring Laminate
Laundry Electric Dryer Hookup, Washer Hookup
Exterior
Parking Features Additional Parking, Attached, Garage, Guest
Garage Spaces 1.0
Pool Community
Utilities Available Cable Available
Amenities Available Clubhouse, Maintenance Grounds
Roof Type Shingle
Total Parking Spaces 1
Private Pool No
Building
Sewer Public Sewer
Water Public
Architectural Style Traditional
Structure Type Frame,Stucco
New Construction No
Schools
Elementary Schools Liberty Pines Academy
High Schools Bartram Trail
Others
HOA Name Leland Management
Tax ID 0264480062
Security Features Security System Owned,Smoke Detector(s)
Acceptable Financing Cash, Conventional, FHA, VA Loan
Listing Terms Cash, Conventional, FHA, VA Loan
Read Less Info
Want to know what your home might be worth? Contact us for a FREE valuation!

Our team is ready to help you sell your home for the highest possible price ASAP
"Molly's job is to find and attract mastery-based agents to the office, protect the culture, and make sure everyone is happy! "





