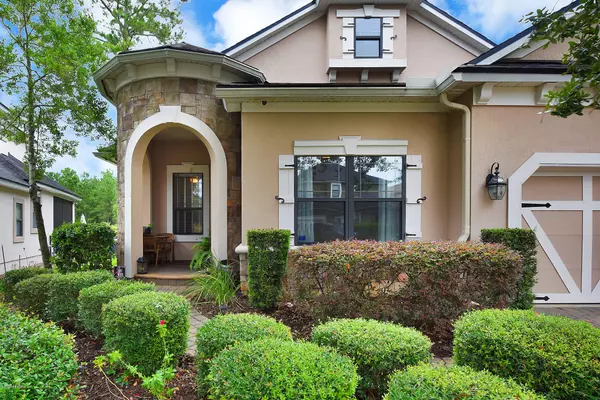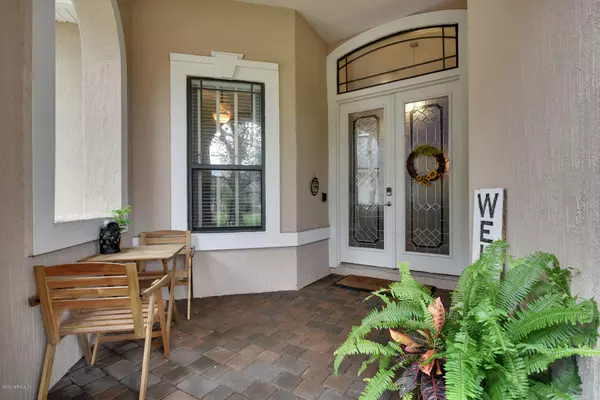$510,000
$489,000
4.3%For more information regarding the value of a property, please contact us for a free consultation.
4 Beds
3 Baths
2,283 SqFt
SOLD DATE : 07/30/2020
Key Details
Sold Price $510,000
Property Type Single Family Home
Sub Type Single Family Residence
Listing Status Sold
Purchase Type For Sale
Square Footage 2,283 sqft
Price per Sqft $223
Subdivision Highland Glen
MLS Listing ID 1058051
Sold Date 07/30/20
Style Ranch
Bedrooms 4
Full Baths 2
Half Baths 1
HOA Fees $110/qua
HOA Y/N Yes
Originating Board realMLS (Northeast Florida Multiple Listing Service)
Year Built 2004
Lot Dimensions 47x255
Property Description
*MULTIPLE OFFERS - Please submit highest & best by 7pm, 06/16/2020. PARADISE FOUND! This stylish pool home is situated on one of the largest preserve lots in Highland Glen! The outdoor living space is the heart of the home where families can enjoy weekend cookouts relaxing in the pool & spa OR enjoy evenings at the fire pit overlooking the serene water. The open concept floor plan with soaring 14' ceilings makes the living area spacious, yet comfortable. Inside many upgrades are found from the kitchen & baths, to flooring & new interior paint. Beautiful wood flooring throughout & travertine tile in the kitchen. The master suite has private access to the pool & spa. Plus you'll have direct access to the stocked pond. This is the perfect location to be close to the beach, Mayo Clinic, Duval Charter School & St. Johns Town Center. Highland Glen is a gated community centrally located in the Intracoastal West area of Jacksonville. Featuring European & Scottish architectural details & landscaping. Highland Glen is just minutes from shopping, dining, entertainment, downtown, and the pristine beaches of the Atlantic Ocean. Residents can enjoy a community swimming pool & cabana, fitness center, children's playground, St. Andrews style putting green and a picturesque meditation park.
Location
State FL
County Duval
Community Highland Glen
Area 026-Intracoastal West-South Of Beach Blvd
Direction East on Beach Blvd past Kernan Blvd, to Highland Glen entrance on the right. Enter at guard gate. Turn RT at stop sign. Take first LT on Berwickshire, then RT onto Sir Rogers Ct. S. Home is on left.
Interior
Interior Features Breakfast Bar, Eat-in Kitchen, Entrance Foyer, Pantry, Primary Bathroom -Tub with Separate Shower, Primary Downstairs, Split Bedrooms, Vaulted Ceiling(s), Walk-In Closet(s)
Heating Central
Cooling Central Air
Flooring Tile, Wood
Fireplaces Number 1
Fireplaces Type Double Sided, Gas
Fireplace Yes
Exterior
Parking Features Attached, Garage, Garage Door Opener
Garage Spaces 2.0
Fence Back Yard
Pool Community, In Ground, Heated
Utilities Available Cable Connected, Propane
Amenities Available Clubhouse, Playground
View Protected Preserve, Water
Roof Type Shingle
Porch Covered, Front Porch, Patio
Total Parking Spaces 2
Private Pool No
Building
Lot Description Cul-De-Sac, Irregular Lot, Sprinklers In Front, Sprinklers In Rear
Sewer Public Sewer
Water Public
Architectural Style Ranch
Structure Type Frame,Stucco
New Construction No
Schools
Elementary Schools Chets Creek
Middle Schools Kernan
High Schools Atlantic Coast
Others
HOA Name Highland Glen
Tax ID 1670674405
Security Features Security System Owned,Smoke Detector(s)
Acceptable Financing Cash, Conventional, FHA, VA Loan
Listing Terms Cash, Conventional, FHA, VA Loan
Read Less Info
Want to know what your home might be worth? Contact us for a FREE valuation!

Our team is ready to help you sell your home for the highest possible price ASAP
"Molly's job is to find and attract mastery-based agents to the office, protect the culture, and make sure everyone is happy! "





