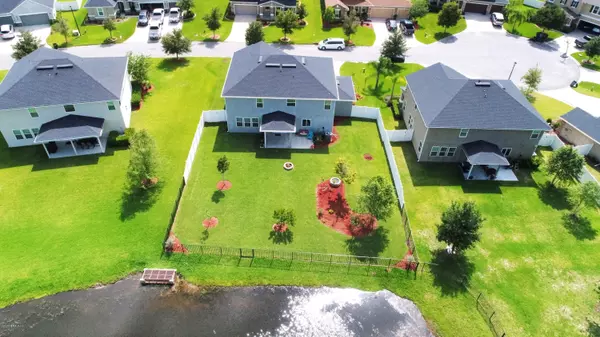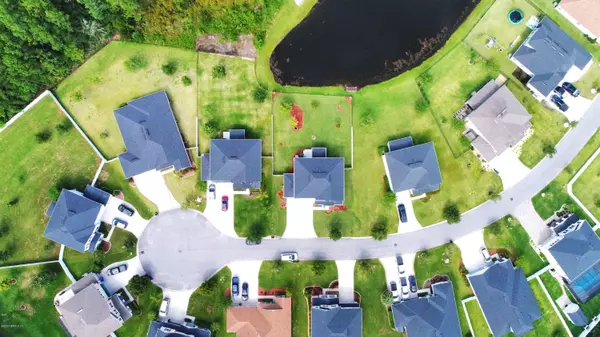$369,900
$369,900
For more information regarding the value of a property, please contact us for a free consultation.
4 Beds
3 Baths
2,812 SqFt
SOLD DATE : 08/04/2020
Key Details
Sold Price $369,900
Property Type Single Family Home
Sub Type Single Family Residence
Listing Status Sold
Purchase Type For Sale
Square Footage 2,812 sqft
Price per Sqft $131
Subdivision Glen St Johns
MLS Listing ID 1060004
Sold Date 08/04/20
Style Traditional
Bedrooms 4
Full Baths 2
Half Baths 1
HOA Fees $52/qua
HOA Y/N Yes
Originating Board realMLS (Northeast Florida Multiple Listing Service)
Year Built 2015
Property Description
If you're looking for a large fenced backyard in St. Johns County's A rated school district located close to a cul-de-sac, you have found your home! You will love the beautiful water view of the pond that this home backs up to. This home has parking galore for entertaining with it's three car garage and space to park six cars in the driveway! Gorgeous flooring, granite countertops, backsplash, stainless steel appliances, and upgrades throughout with a wonderful floor plan make this one a great home that you won't want to miss. Enjoy low monthly fees on this home that has the debt portion of the CDD paid off. Make sure to check out the 3D tour and then schedule your showing today!
Location
State FL
County St. Johns
Community Glen St Johns
Area 304- 210 South
Direction Turn left on Trellis Bay, the house is on the right.
Interior
Interior Features Breakfast Bar, Kitchen Island, Primary Bathroom -Tub with Separate Shower, Split Bedrooms, Walk-In Closet(s)
Heating Central
Cooling Central Air
Exterior
Parking Features Attached, Garage
Garage Spaces 3.0
Pool Community, None
Waterfront Description Pond
Roof Type Shingle
Porch Front Porch
Total Parking Spaces 3
Private Pool No
Building
Sewer Public Sewer
Water Public
Architectural Style Traditional
New Construction No
Schools
Elementary Schools Liberty Pines Academy
Middle Schools Liberty Pines Academy
High Schools Bartram Trail
Others
HOA Name Rizetta & Company
Tax ID 0265513230
Read Less Info
Want to know what your home might be worth? Contact us for a FREE valuation!

Our team is ready to help you sell your home for the highest possible price ASAP
Bought with RE/MAX SPECIALISTS
"Molly's job is to find and attract mastery-based agents to the office, protect the culture, and make sure everyone is happy! "





