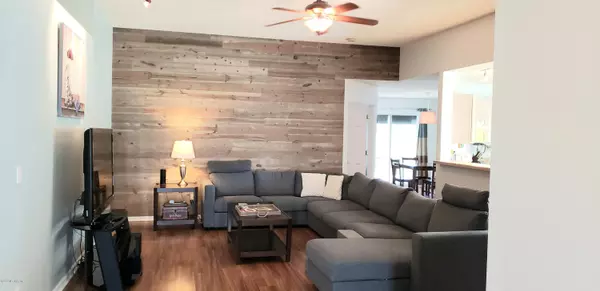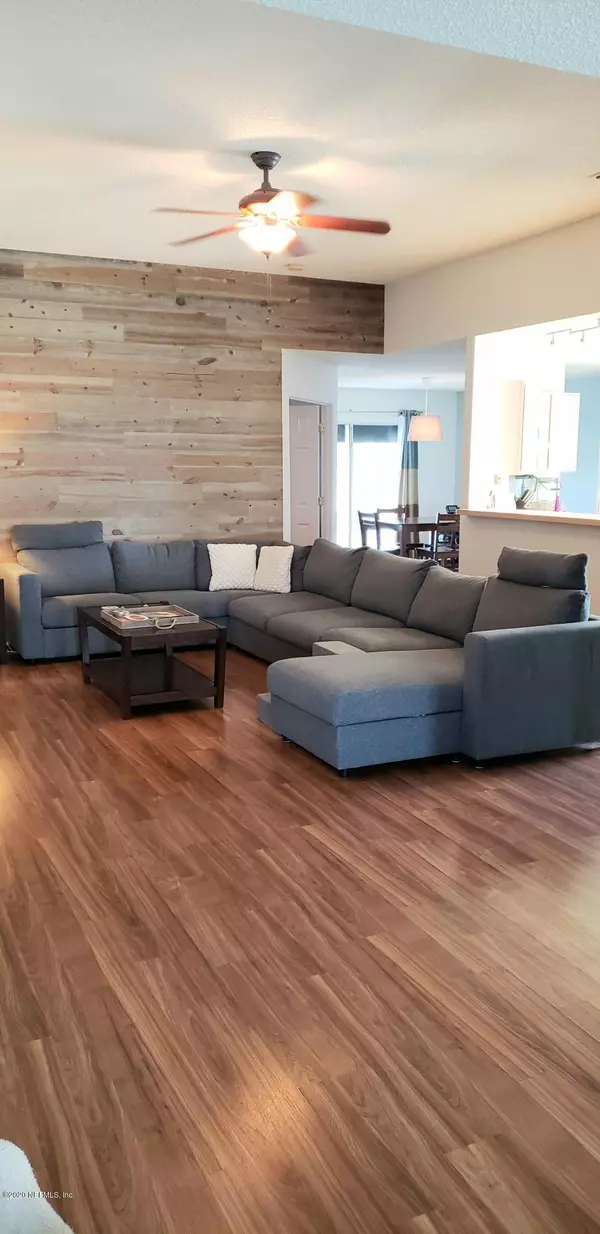$265,000
$279,000
5.0%For more information regarding the value of a property, please contact us for a free consultation.
3 Beds
2 Baths
1,544 SqFt
SOLD DATE : 08/13/2020
Key Details
Sold Price $265,000
Property Type Single Family Home
Sub Type Single Family Residence
Listing Status Sold
Purchase Type For Sale
Square Footage 1,544 sqft
Price per Sqft $171
Subdivision Sutton Lakes
MLS Listing ID 1060876
Sold Date 08/13/20
Style Contemporary,Flat
Bedrooms 3
Full Baths 2
HOA Fees $25/ann
HOA Y/N Yes
Originating Board realMLS (Northeast Florida Multiple Listing Service)
Year Built 2001
Property Description
OPEN HOUSE 7/18 12pm-4pm COME SEE THIS BEAUTIFUL WELL MAINTAINED, LAKE FRONT LOT WITH WATER VIEWS FROM YOUR VERY OWN BRAND NEW 600 SQ FT SCREENED IN ENCOSURE!!! Space for everyone to enjoy the scenery, cookout, and even watch a little football. Spacious master suite with double French doors that lead to your master bath with separate garden tub, perfect for those hard days at work when you just need to unwind. New hardwood floors throughout, shiplap wall in main area, and smart home features. Quiet family oriented neighborhood with sidewalks, 2 amenity centers, 2 pools, kiddie pool, playground, and basketball court. LOCATION LOCATION!!! Close to all major roads 295/Butler/95 Fwy/Jax port/ naval bases, airport, shopping, dining, and just a few minutes to the beach! Will not last long!!
Location
State FL
County Duval
Community Sutton Lakes
Area 023-Southside-East Of Southside Blvd
Direction From 295 take all the way to Atlantic Blvd. Turn into Sutton Lakes right across from Acura car dealership. Turn Right onto Willesdon, house on Rt.
Interior
Interior Features Eat-in Kitchen, Entrance Foyer, Pantry, Primary Bathroom -Tub with Separate Shower, Split Bedrooms, Vaulted Ceiling(s), Walk-In Closet(s)
Heating Central
Cooling Central Air
Flooring Laminate, Wood
Exterior
Parking Features Additional Parking, Attached, Garage, Garage Door Opener
Garage Spaces 2.0
Pool Community
Amenities Available Basketball Court, Children's Pool, Jogging Path, Playground, Trash
Waterfront Description Pond
Roof Type Shingle
Porch Covered, Front Porch, Patio, Porch, Screened
Total Parking Spaces 2
Private Pool No
Building
Lot Description Sprinklers In Front, Sprinklers In Rear
Sewer Public Sewer
Water Public
Architectural Style Contemporary, Flat
Structure Type Vinyl Siding
New Construction No
Others
Tax ID 1652632415
Security Features Smoke Detector(s)
Acceptable Financing Cash, Conventional, FHA, VA Loan
Listing Terms Cash, Conventional, FHA, VA Loan
Read Less Info
Want to know what your home might be worth? Contact us for a FREE valuation!

Our team is ready to help you sell your home for the highest possible price ASAP
Bought with WATSON REALTY CORP
"Molly's job is to find and attract mastery-based agents to the office, protect the culture, and make sure everyone is happy! "





