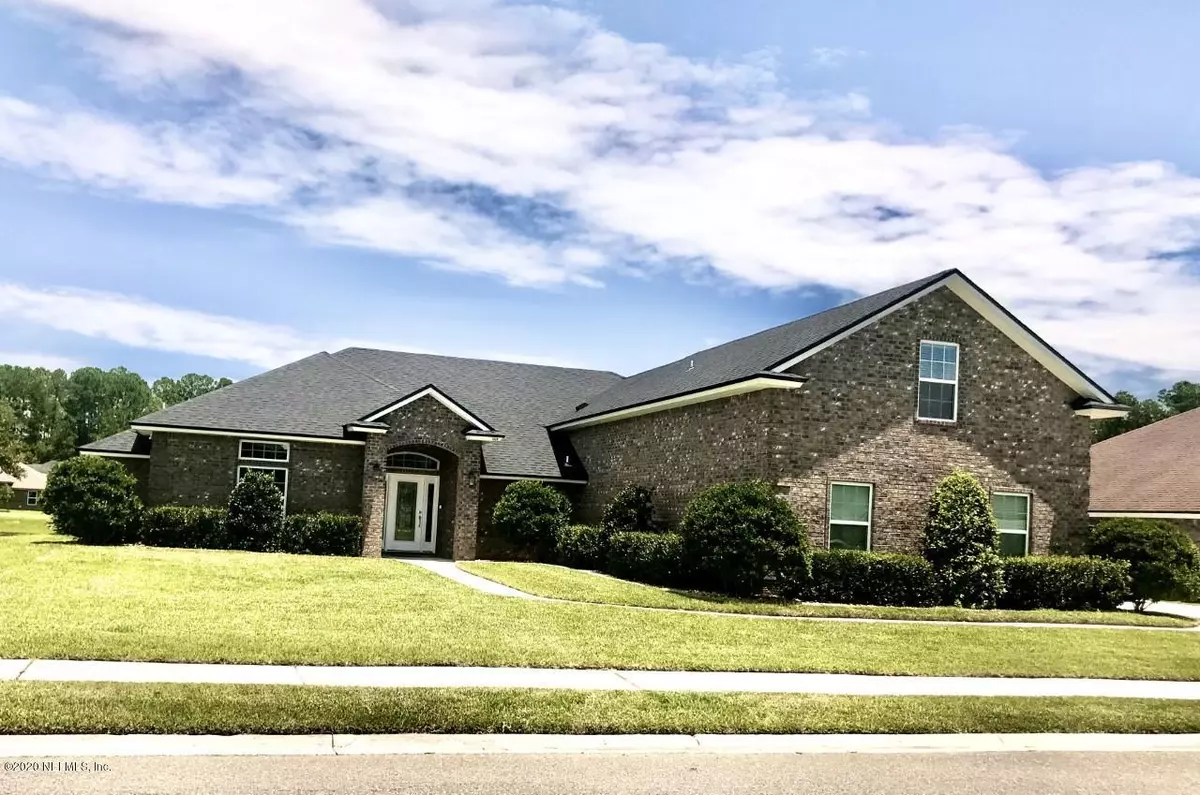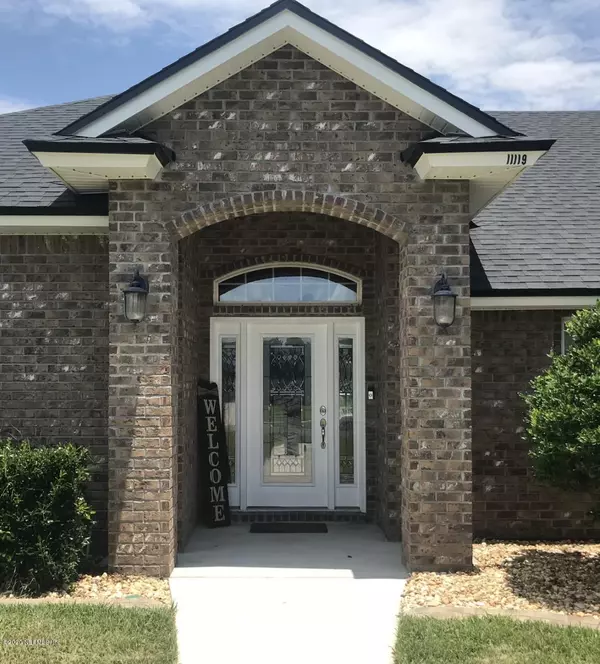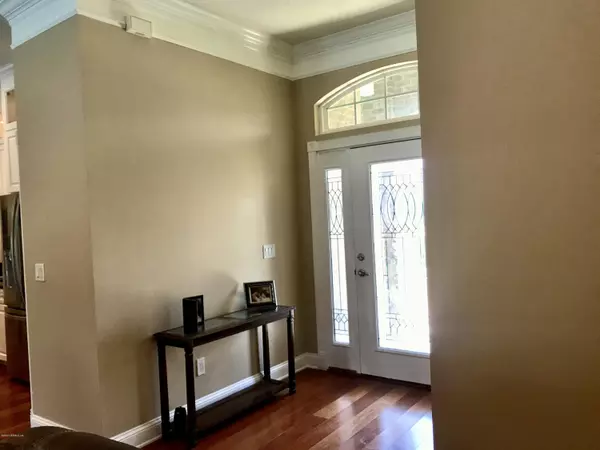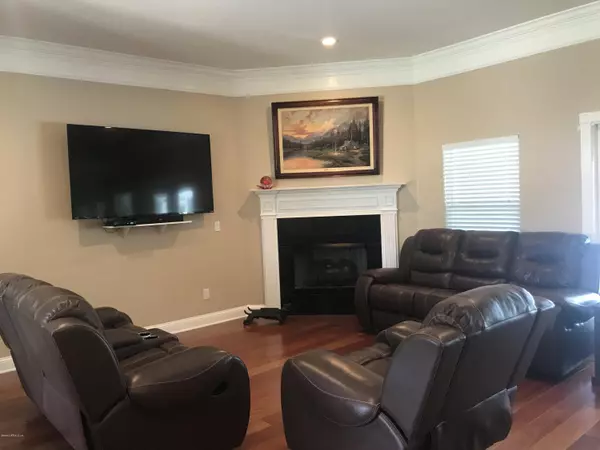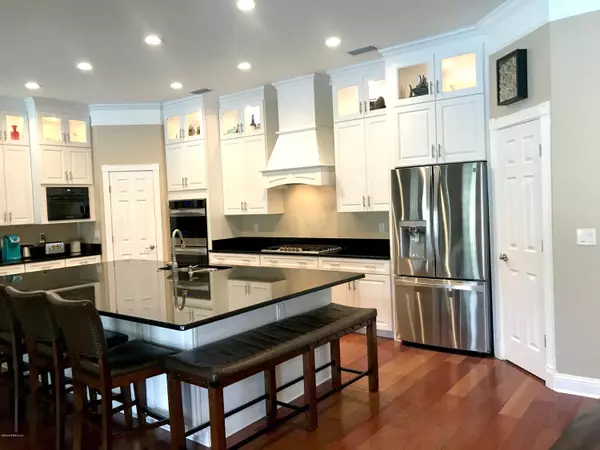$415,000
$415,000
For more information regarding the value of a property, please contact us for a free consultation.
5 Beds
5 Baths
3,033 SqFt
SOLD DATE : 08/20/2020
Key Details
Sold Price $415,000
Property Type Single Family Home
Sub Type Single Family Residence
Listing Status Sold
Purchase Type For Sale
Square Footage 3,033 sqft
Price per Sqft $136
Subdivision Glen Eagle
MLS Listing ID 1062975
Sold Date 08/20/20
Style Ranch
Bedrooms 5
Full Baths 5
HOA Fees $25/ann
HOA Y/N Yes
Year Built 2017
Property Description
Home is located in Glen Eagle, a real treasure of a neighborhood on the West Side of Jax! Upon entering, your attention is drawn to the beautiful pool and patio, overlooking a pond – a gorgeous view that can be seen from the kitchen, living room & MBR. Oversized kitchen open to living room boasts granite island which seats 8. 2 kitchen pantries, trash compactor, double convection oven, gas cooktop. Corner gas fireplace in living room. Brazilian cherry wood floors throughout. 4 bedrooms with walk in closets & full attached baths – 1 with access to pool/patio. MBR with access to pool/patio, 2 walk in closets. 5th bedroom on second floor is carpeted, full bath & walk in closet. Ceiling fans in all bedrooms. This pool/patio centered home is perfect for a large family & entertaining.
Location
State FL
County Duval
Community Glen Eagle
Area 062-Crystal Springs/Country Creek Area
Direction From I-295, take 1-10 West to Exit 351 Chaffee road. Go south on Chaffee road, turn left on Falkland road until it dead ends. Turn left on Lothmore road. The home is on the left.
Rooms
Other Rooms Other
Interior
Interior Features Breakfast Bar, Breakfast Nook, Eat-in Kitchen, Entrance Foyer, Kitchen Island, Pantry, Primary Bathroom -Tub with Separate Shower, Vaulted Ceiling(s), Walk-In Closet(s)
Heating Central, Heat Pump
Cooling Central Air, Electric
Flooring Concrete, Tile, Wood
Fireplaces Number 1
Fireplaces Type Gas
Furnishings Unfurnished
Fireplace Yes
Exterior
Parking Features Attached, Garage
Garage Spaces 3.0
Pool In Ground, Electric Heat, Heated, Screen Enclosure
Utilities Available Cable Available, Cable Connected, Propane, Other
Amenities Available Laundry
Waterfront Description Lake Front
Roof Type Shingle
Porch Deck, Front Porch, Patio, Porch, Screened, Wrap Around
Total Parking Spaces 3
Private Pool No
Building
Lot Description Sprinklers In Front, Sprinklers In Rear
Sewer Public Sewer
Water Public
Architectural Style Ranch
Structure Type Brick Veneer,Frame
New Construction Yes
Schools
Elementary Schools Chaffee Trail
Middle Schools Charger Academy
High Schools Edward White
Others
HOA Name Glen Eagle
Tax ID 0089512725
Security Features Smoke Detector(s)
Acceptable Financing Cash, Conventional, FHA, VA Loan
Listing Terms Cash, Conventional, FHA, VA Loan
Read Less Info
Want to know what your home might be worth? Contact us for a FREE valuation!

Our team is ready to help you sell your home for the highest possible price ASAP
Bought with PREMIER COAST REALTY, LLC
"Molly's job is to find and attract mastery-based agents to the office, protect the culture, and make sure everyone is happy! "
