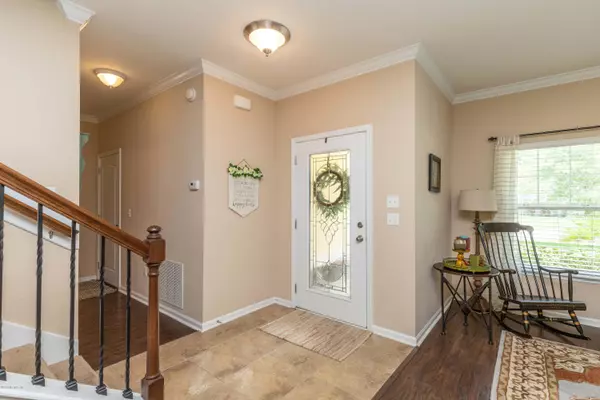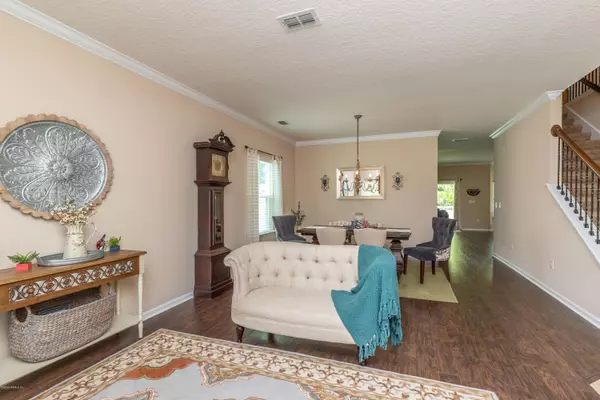$375,000
$379,900
1.3%For more information regarding the value of a property, please contact us for a free consultation.
5 Beds
4 Baths
3,400 SqFt
SOLD DATE : 09/11/2020
Key Details
Sold Price $375,000
Property Type Single Family Home
Sub Type Single Family Residence
Listing Status Sold
Purchase Type For Sale
Square Footage 3,400 sqft
Price per Sqft $110
Subdivision Glen St Johns
MLS Listing ID 1064600
Sold Date 09/11/20
Style Traditional
Bedrooms 5
Full Baths 3
Half Baths 1
HOA Fees $83/qua
HOA Y/N Yes
Originating Board realMLS (Northeast Florida Multiple Listing Service)
Year Built 2014
Property Description
Spacious 2 story in Glen St Johns! 5 full bedrooms, plus an upstairs bonus room! Oversized bedrooms, everybody has their private space! Luxurious Owner's suite with double tray ceiling, Huge bath with seperate shower and soaking tub! Owners suite closet is a room unto itself! Beautiful Laminate wood flooring throughout the downstairs, ceramic tile in Kitchen, makes cleanup a breeze! You'll love cooking with the Large island and double ovens in the kitchen, breakfast bar, large walk in pantry, granite counter tops! Home has an open floor plan, family room opens to kitchen and breakfast nook. There is sill a Formal living and dining for those times when you want to have a bit of elegance. Huge vinyl fenced back yard, covered back patio, fire pit, backs up to wooded area and lake for those outdoor parties and barbeques! This home lacks for nothing, great schools and location. Dont miss this opportunity to own a wonderful home in Glen St Johns! Hurry so you can move in time for school!
Location
State FL
County St. Johns
Community Glen St Johns
Area 304- 210 South
Direction 1-95 south to 210 west, left on Leo Macquire Parkway. when it dead ends left on St Thoas Island Left on Tortuga Bay to home on left
Interior
Interior Features Breakfast Bar, Breakfast Nook, Eat-in Kitchen, Kitchen Island, Pantry, Primary Bathroom -Tub with Separate Shower, Walk-In Closet(s)
Heating Central, Other
Cooling Central Air
Flooring Carpet, Tile, Vinyl
Furnishings Unfurnished
Laundry Electric Dryer Hookup, Washer Hookup
Exterior
Parking Features Attached, Garage, Garage Door Opener
Garage Spaces 2.0
Fence Back Yard, Vinyl
Pool Community
Amenities Available Laundry, Playground
View Water
Roof Type Shingle
Porch Covered, Front Porch, Patio, Porch
Total Parking Spaces 2
Private Pool No
Building
Lot Description Sprinklers In Front, Sprinklers In Rear
Sewer Public Sewer
Water Public
Architectural Style Traditional
Structure Type Frame,Stucco
New Construction No
Schools
Elementary Schools Liberty Pines Academy
Middle Schools Liberty Pines Academy
High Schools Bartram Trail
Others
HOA Name Rizetta & Company
Tax ID 0265512490
Security Features Smoke Detector(s)
Acceptable Financing Cash, Conventional, FHA, VA Loan
Listing Terms Cash, Conventional, FHA, VA Loan
Read Less Info
Want to know what your home might be worth? Contact us for a FREE valuation!

Our team is ready to help you sell your home for the highest possible price ASAP
Bought with WATSON REALTY CORP
"Molly's job is to find and attract mastery-based agents to the office, protect the culture, and make sure everyone is happy! "





