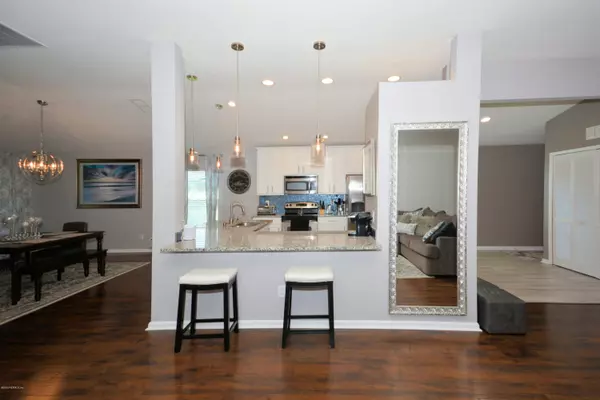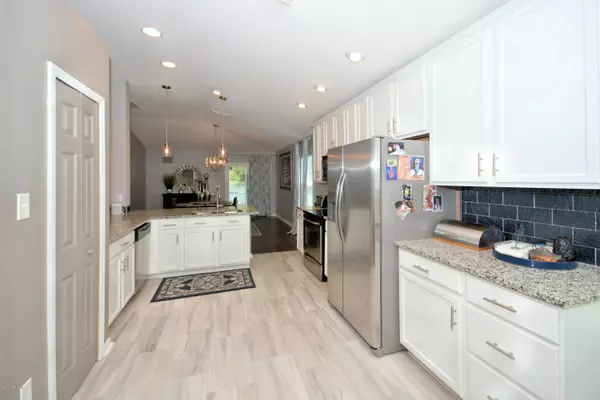$297,000
$300,000
1.0%For more information regarding the value of a property, please contact us for a free consultation.
4 Beds
2 Baths
2,183 SqFt
SOLD DATE : 11/16/2020
Key Details
Sold Price $297,000
Property Type Single Family Home
Sub Type Single Family Residence
Listing Status Sold
Purchase Type For Sale
Square Footage 2,183 sqft
Price per Sqft $136
Subdivision Glen St Johns
MLS Listing ID 1060721
Sold Date 11/16/20
Bedrooms 4
Full Baths 2
HOA Fees $76/qua
HOA Y/N Yes
Originating Board realMLS (Northeast Florida Multiple Listing Service)
Year Built 2010
Lot Dimensions .27
Property Description
BACK ON THE MARKET DUE TO FINANCING NOT GOING THRU. HOME INSPECTION ALREADY DONE AND MOVE IN READY! Beautiful Home located in Glenn St Johns Community HOA includes cable, pool, parks and fitness center. This 4 bd. and 2 Bath home is Newly updated. Large fourth bedroom located upstairs. Kitchen has been opened up with large granite island with pendant lights, newly painted cabinets, new tile floors, back splash and dishwasher. Bathrooms have new quartz tops, new faucets, mirrors and lights. This home has an Open floor Plan with new lighting, ceiling fans and wood laminate floors. Large front yard and just a short walk to the park. Enjoy your evenings in the fenced private backyard with screened back porch and fire pit. This Home is in a A Rated St. John's School district
Location
State FL
County St. Johns
Community Glen St Johns
Area 304- 210 South
Direction I-95 to CR210 go west to 2nd light at Leo McGuire turn and go south to Glen St. Johns and turn left, then first left. Left on W. Teague and house is on the left.
Interior
Interior Features Breakfast Bar, Eat-in Kitchen, Primary Bathroom -Tub with Separate Shower, Split Bedrooms, Vaulted Ceiling(s), Walk-In Closet(s)
Heating Central
Cooling Central Air
Flooring Tile, Wood
Laundry Electric Dryer Hookup, Washer Hookup
Exterior
Parking Features Additional Parking
Garage Spaces 2.0
Fence Back Yard, Vinyl
Pool Community
Utilities Available Cable Connected
Amenities Available Fitness Center, Playground
Roof Type Shingle
Porch Front Porch, Porch, Screened
Total Parking Spaces 2
Private Pool No
Building
Lot Description Cul-De-Sac, Sprinklers In Front, Sprinklers In Rear
Sewer Public Sewer
Water Public
Structure Type Frame,Stucco
New Construction No
Schools
Elementary Schools Liberty Pines Academy
High Schools Bartram Trail
Others
HOA Name Glenn St. Johns
HOA Fee Include Maintenance Grounds,Trash
Tax ID 0265510120
Security Features Security System Leased,Smoke Detector(s)
Acceptable Financing Cash, Conventional, FHA, VA Loan
Listing Terms Cash, Conventional, FHA, VA Loan
Read Less Info
Want to know what your home might be worth? Contact us for a FREE valuation!

Our team is ready to help you sell your home for the highest possible price ASAP
Bought with ROUND TABLE REALTY
"Molly's job is to find and attract mastery-based agents to the office, protect the culture, and make sure everyone is happy! "





