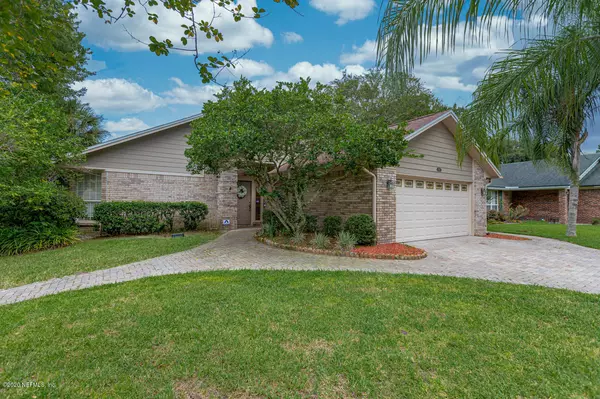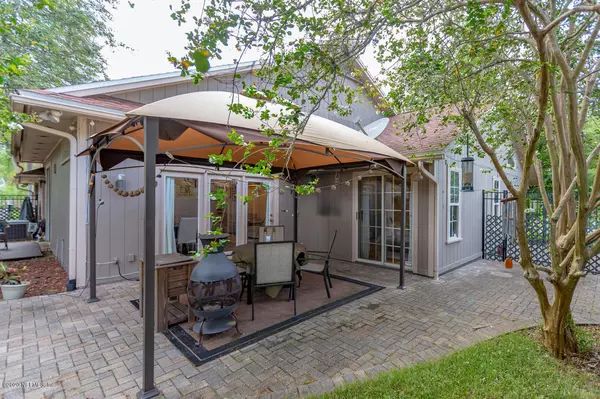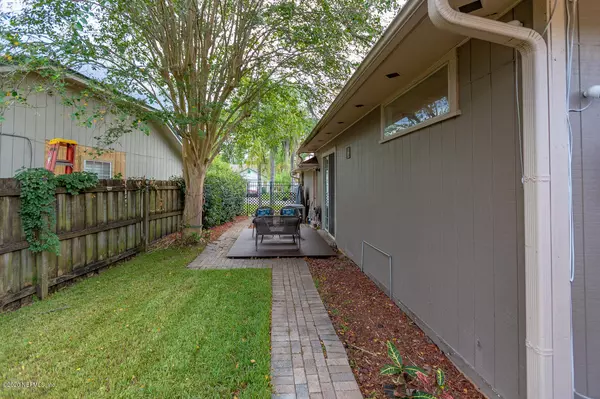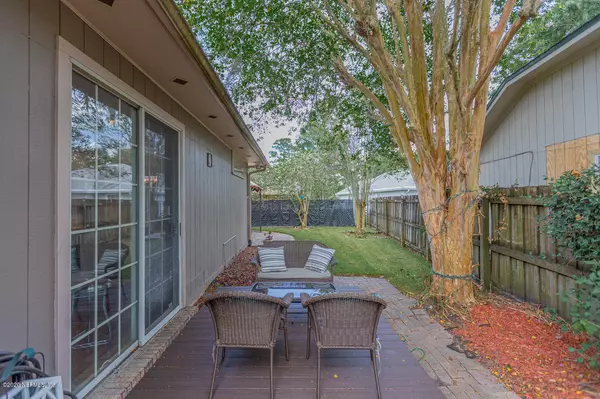$254,150
$259,900
2.2%For more information regarding the value of a property, please contact us for a free consultation.
3 Beds
2 Baths
1,663 SqFt
SOLD DATE : 09/14/2020
Key Details
Sold Price $254,150
Property Type Single Family Home
Sub Type Single Family Residence
Listing Status Sold
Purchase Type For Sale
Square Footage 1,663 sqft
Price per Sqft $152
Subdivision Goodbys Trace
MLS Listing ID 1065014
Sold Date 09/14/20
Style Traditional
Bedrooms 3
Full Baths 2
HOA Y/N No
Year Built 1988
Lot Dimensions 65x100
Property Description
Beautiful brick ranch on a private corner lot! High ceilings throughout the home with detailed crown molding. COMPLETELY RENOVATED guest ensuite bathroom (see docs with list). Three spacious bedrooms, one used as an office, all with walk-in closets. Wood burning fireplace in the open family room. New light fixtures/fans in Dining Room, Foyer, Office (Bedroom 3), and Family Room. Other upgrades include: new refrigerator, washing machine, owner's mirrors, etc. Fully fenced backyard is an oasis with a tent with new covering, cascading magnolia trees, and a brand new deck! Well maintained pavered driveway and backyard walkway. Conveniently located - walking distance from Wicked Barley, Stonewood, Walgreens and many other establishments.
Location
State FL
County Duval
Community Goodbys Trace
Area 012-San Jose
Direction South on San Jose, east on Baymeadows, left on Goodbys Trace Drive, left on Nature View Lane N, house on the corner at the end of the street.
Interior
Interior Features Built-in Features, Pantry, Primary Bathroom -Tub with Separate Shower, Skylight(s), Split Bedrooms, Vaulted Ceiling(s), Walk-In Closet(s)
Heating Central
Cooling Central Air
Flooring Vinyl
Fireplaces Number 1
Fireplaces Type Wood Burning
Fireplace Yes
Exterior
Parking Features Attached, Garage
Garage Spaces 2.0
Fence Back Yard
Pool None
Roof Type Shingle
Total Parking Spaces 2
Private Pool No
Building
Lot Description Corner Lot, Irregular Lot, Sprinklers In Front, Sprinklers In Rear
Sewer Public Sewer
Water Public
Architectural Style Traditional
New Construction No
Schools
Elementary Schools Beauclerc
High Schools Atlantic Coast
Others
Tax ID 1481641080
Security Features Smoke Detector(s)
Acceptable Financing Cash, Conventional, FHA, VA Loan
Listing Terms Cash, Conventional, FHA, VA Loan
Read Less Info
Want to know what your home might be worth? Contact us for a FREE valuation!

Our team is ready to help you sell your home for the highest possible price ASAP
Bought with INI REALTY
"Molly's job is to find and attract mastery-based agents to the office, protect the culture, and make sure everyone is happy! "





