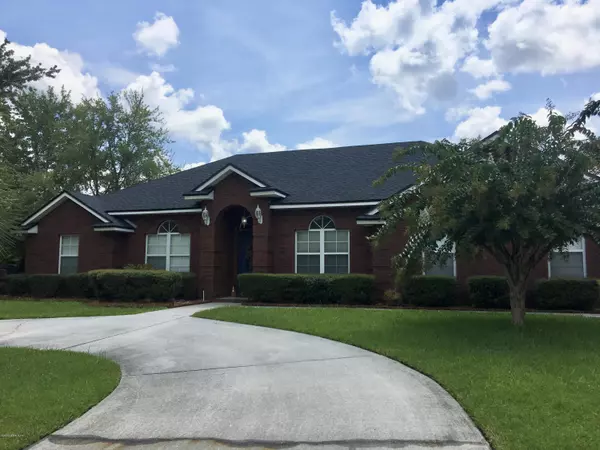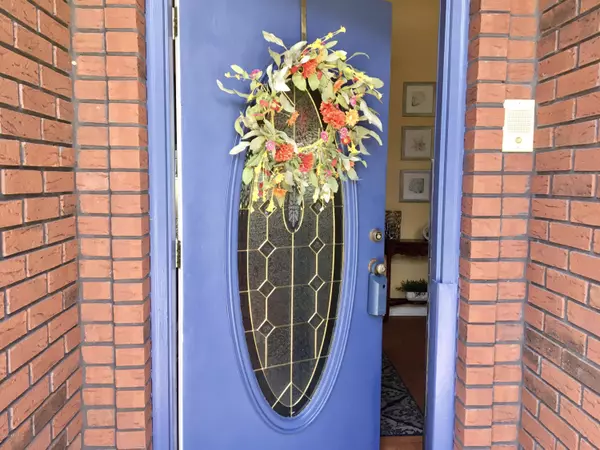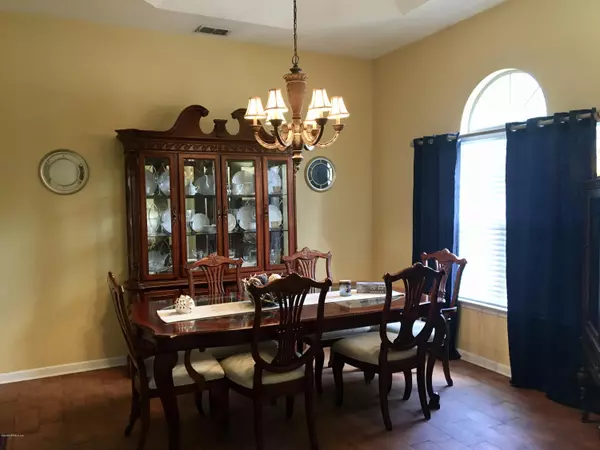$291,000
$289,000
0.7%For more information regarding the value of a property, please contact us for a free consultation.
3 Beds
2 Baths
2,251 SqFt
SOLD DATE : 10/28/2020
Key Details
Sold Price $291,000
Property Type Single Family Home
Sub Type Single Family Residence
Listing Status Sold
Purchase Type For Sale
Square Footage 2,251 sqft
Price per Sqft $129
Subdivision Copper Creek Hills
MLS Listing ID 1068132
Sold Date 10/28/20
Style Traditional
Bedrooms 3
Full Baths 2
HOA Y/N No
Year Built 2003
Lot Dimensions 1 lot
Property Description
Desirable home in desirable neighborhood! It does not get any better than this home with circular drive and large back yard.
Open floor plan with welcoming foyer, large living room and fireplace, formal dining room with separate breakfast room, kitchen with stainless appliances and breakfast bar, split bedrooms, owners' suite has tray ceiling and bathroom garden tub, separate shower, double sinks and walk in closet. One of the two guest bedrooms has alcove space for office, nursery, play area etc,
Flooring coverings are the stylish wood look tile and carpet.
Enjoyable lanai is off living room and has windows, tile and is a functional sunroom. A daikin HVAC would allow year round use of the space. The lanai overlooks large completely fenced backyard with swing set and firepit. Lots t t
Location
State FL
County Baker
Community Copper Creek Hills
Area 501-Macclenny Area
Direction US 90 (Macclenny Ave.) to Lowder St. N. to left into Copper Creek Hills, first right onto Copperfield Circle. Home is on left. See sign.
Interior
Interior Features Breakfast Nook, Central Vacuum, Entrance Foyer, Pantry, Primary Bathroom -Tub with Separate Shower, Split Bedrooms, Vaulted Ceiling(s), Walk-In Closet(s)
Heating Central, Heat Pump
Cooling Central Air
Flooring Carpet, Tile
Fireplaces Number 1
Fireplaces Type Gas
Fireplace Yes
Laundry Electric Dryer Hookup, Washer Hookup
Exterior
Parking Features Additional Parking, Attached, Garage
Garage Spaces 2.0
Fence Back Yard
Pool None
Roof Type Shingle
Total Parking Spaces 2
Private Pool No
Building
Sewer Public Sewer
Water Public
Architectural Style Traditional
New Construction No
Schools
Elementary Schools Macclenny
Middle Schools Baker County
High Schools Baker County
Others
Tax ID 302S22016700000330
Security Features Entry Phone/Intercom,Smoke Detector(s)
Acceptable Financing Cash, Conventional, FHA, USDA Loan, VA Loan
Listing Terms Cash, Conventional, FHA, USDA Loan, VA Loan
Read Less Info
Want to know what your home might be worth? Contact us for a FREE valuation!

Our team is ready to help you sell your home for the highest possible price ASAP
Bought with THOMAS R RHODEN AGENCY, INC
"Molly's job is to find and attract mastery-based agents to the office, protect the culture, and make sure everyone is happy! "





