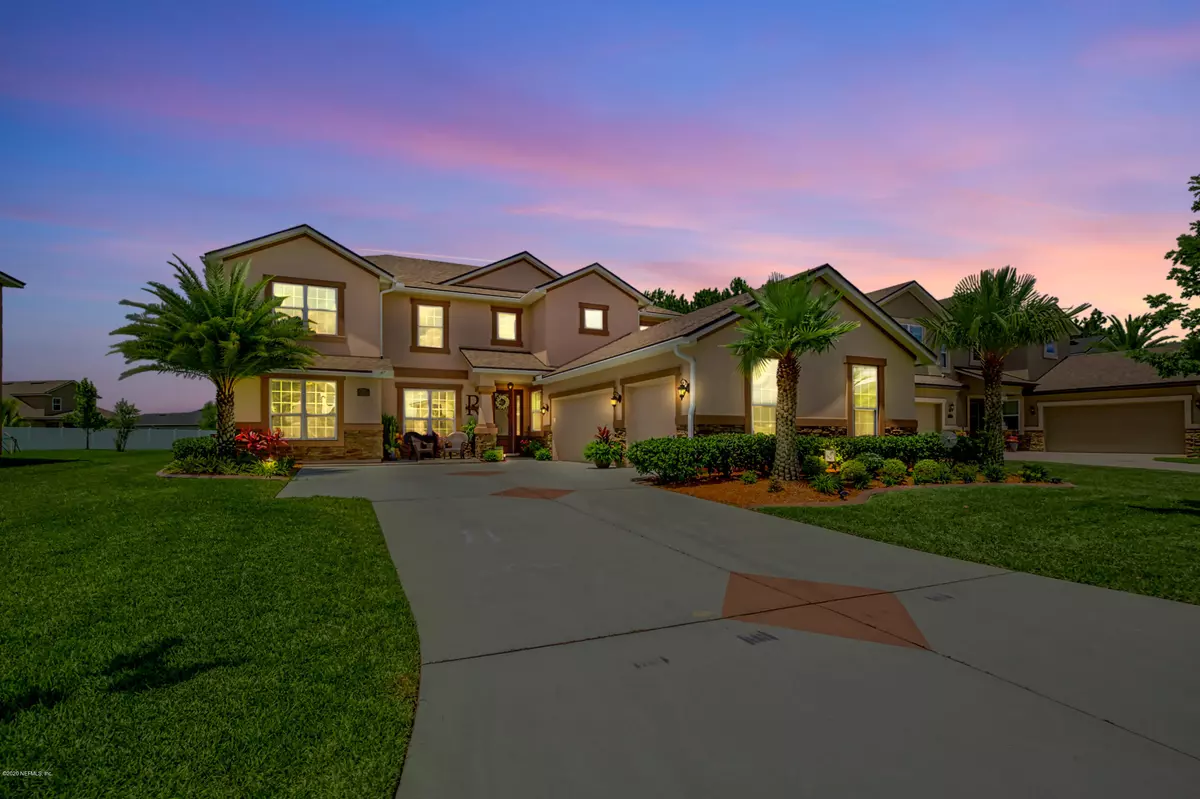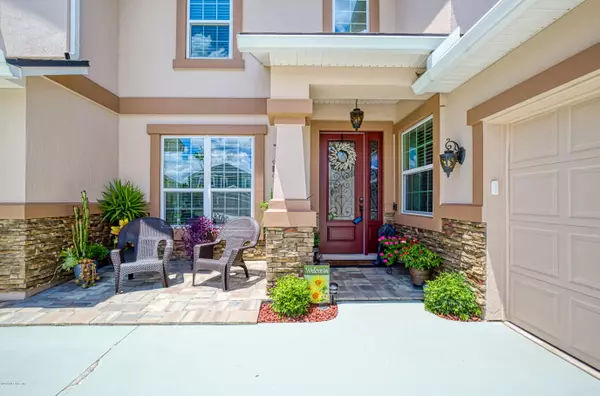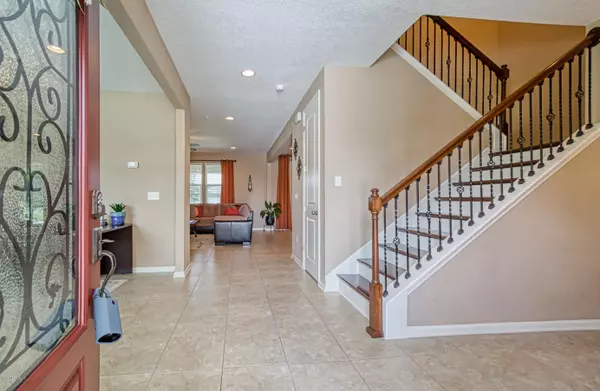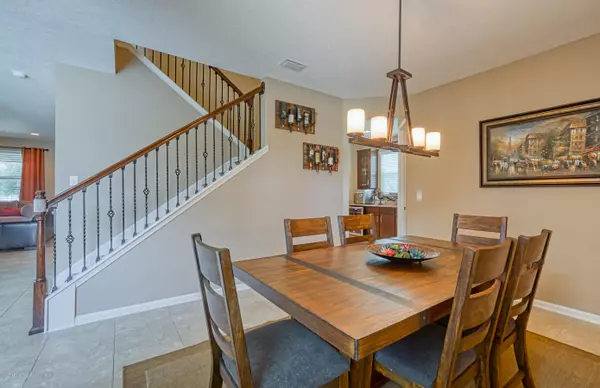$476,000
$494,855
3.8%For more information regarding the value of a property, please contact us for a free consultation.
5 Beds
3 Baths
3,673 SqFt
SOLD DATE : 11/02/2020
Key Details
Sold Price $476,000
Property Type Single Family Home
Sub Type Single Family Residence
Listing Status Sold
Purchase Type For Sale
Square Footage 3,673 sqft
Price per Sqft $129
Subdivision Glen St Johns
MLS Listing ID 1068722
Sold Date 11/02/20
Style Traditional
Bedrooms 5
Full Baths 3
HOA Fees $49/qua
HOA Y/N Yes
Year Built 2015
Property Description
Thinking about building your Dream Pool? If so, this home has one of the largest and nicest yard that will accommodate your new pool. A well-manicured lawn and beautiful landscaping guide you to the front porch and into this gorgeous home. From the moment you step inside you'll fall in love with all the attention to detail that was given to this home. The formal dining room leads you to the open concept entertainment space where family and friends will love lounging in the living room, taking in fresh air in the spacious screened-in lanai, extended paver patio with a fire-pit or gathering in the gourmet chef's kitchen. Featuring granite countertops, a stone backsplash stainless-steel appliances, the cook of the family is sure to feel right at home. Plus, an California island brings in bonus prep space and breakfast bar seating. A guest suite located on the first floor for added privacy as well as a home office with French doors. On the second floor, you will find a large master en-suite with a spa inspired bathroom. As well as three large guest bedrooms and a spacious bonus room perfect as a kid's playroom, hobby space or simply added room for relaxation and fun.
Location
State FL
County St. Johns
Community Glen St Johns
Area 304- 210 South
Direction CR 210 to Leo Maguire Parkway to St. Thomas Island Parkway, , to trellis Bay Dr onto Spanish Bay Dr
Interior
Interior Features Breakfast Bar, Breakfast Nook, Butler Pantry, Entrance Foyer, In-Law Floorplan, Kitchen Island, Pantry, Split Bedrooms, Walk-In Closet(s)
Heating Central
Cooling Central Air
Exterior
Parking Features Additional Parking
Garage Spaces 3.0
Pool Community
Amenities Available Playground
Roof Type Shingle
Porch Front Porch, Patio
Total Parking Spaces 3
Private Pool No
Building
Sewer Public Sewer
Water Public
Architectural Style Traditional
Structure Type Frame,Stucco
New Construction No
Schools
High Schools Creekside
Others
Tax ID 0265513600
Security Features Smoke Detector(s)
Acceptable Financing Cash, Conventional, FHA, VA Loan
Listing Terms Cash, Conventional, FHA, VA Loan
Read Less Info
Want to know what your home might be worth? Contact us for a FREE valuation!

Our team is ready to help you sell your home for the highest possible price ASAP
Bought with ROUND TABLE REALTY
"Molly's job is to find and attract mastery-based agents to the office, protect the culture, and make sure everyone is happy! "





