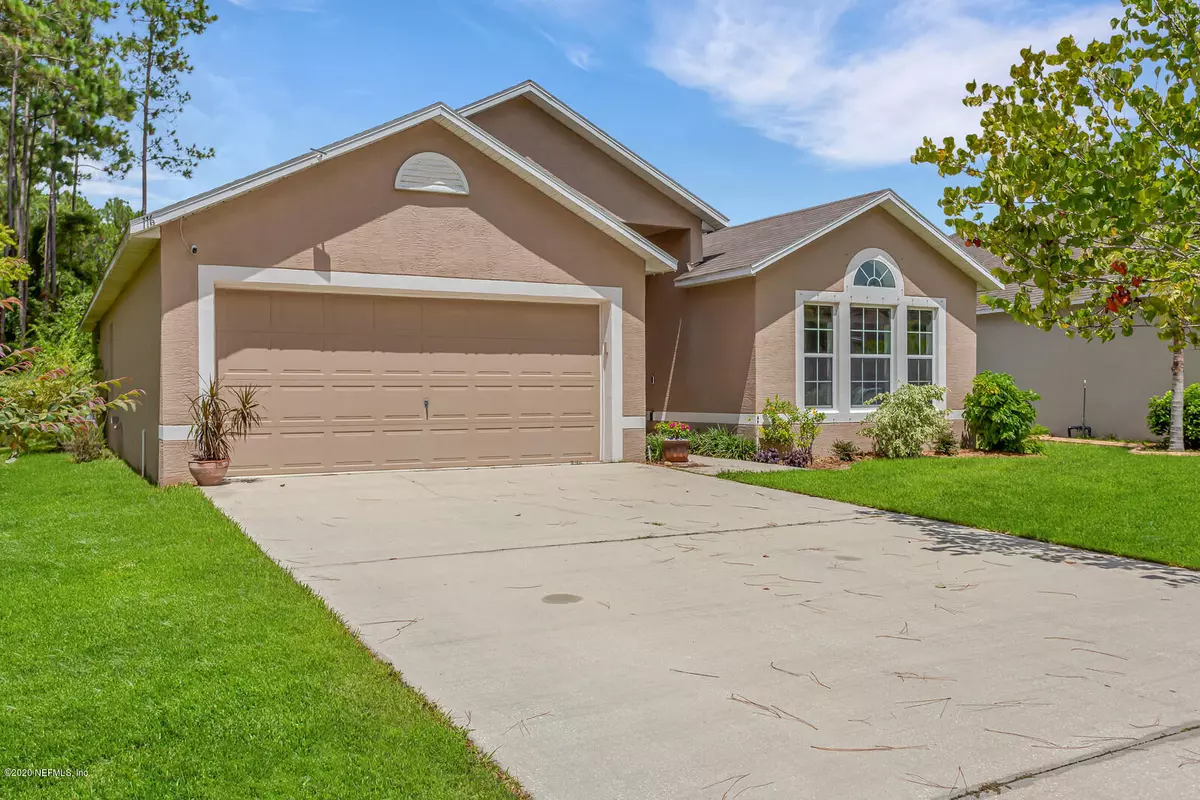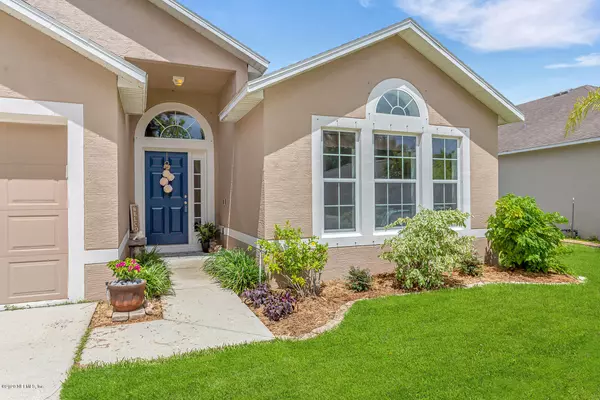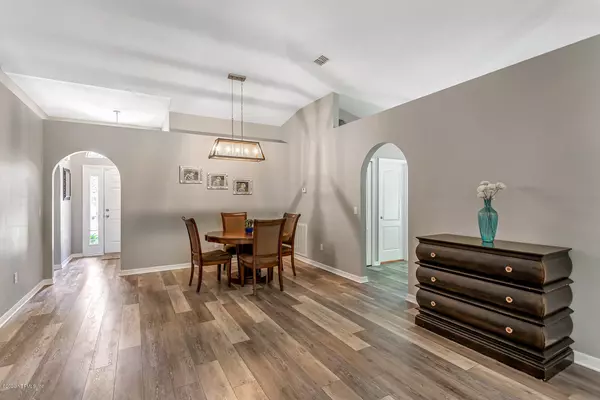$263,000
$275,000
4.4%For more information regarding the value of a property, please contact us for a free consultation.
3 Beds
2 Baths
2,095 SqFt
SOLD DATE : 10/30/2020
Key Details
Sold Price $263,000
Property Type Single Family Home
Sub Type Single Family Residence
Listing Status Sold
Purchase Type For Sale
Square Footage 2,095 sqft
Price per Sqft $125
Subdivision Osprey Landing
MLS Listing ID 1065702
Sold Date 10/30/20
Style Flat,Ranch
Bedrooms 3
Full Baths 2
HOA Fees $46/ann
HOA Y/N Yes
Year Built 2010
Property Description
This beautiful 3/2 in St.Augustine is a concrete block home with only one neighbor and a beautiful park right behind it! When you step in the home you'll be walking on gorgeous brand new vinyl plank flooring & looking at soaring 10'+ ceilings. Custom cabinetry extends the kitchen more than your traditional kitchen might & makes cooking a breeze. There's plenty of space for everyone, eat in kitchen, dining area, breakfast nook and a breakfast bar. Entertaining is easy with this open floor plan. Upgraded new fixtures are installed throughout. The master bedroom & bathroom are a terrific getaway and the garden tub is perfect for a relaxing bubble bath. This home is move-in ready & is super efficient to live in. The location is great to access I95 or St. Augustine proper.
Location
State FL
County St. Johns
Community Osprey Landing
Area 337-Old Moultrie Rd/Wildwood
Direction I95 to EAST on SR207, RIGHT on Wildwood DR, RIGHT on US1, RIGHT on Watson RD, RIGHT on Osprey Marsh Ln, home on RIGHT
Interior
Interior Features Breakfast Bar, Eat-in Kitchen, Entrance Foyer, Pantry, Primary Bathroom -Tub with Separate Shower, Primary Downstairs, Vaulted Ceiling(s), Walk-In Closet(s)
Heating Central, Heat Pump, Other
Cooling Central Air
Flooring Carpet, Vinyl
Furnishings Unfurnished
Exterior
Parking Features Additional Parking, Attached, Garage, Garage Door Opener
Garage Spaces 2.0
Fence Vinyl
Pool None
Utilities Available Cable Connected
Amenities Available Playground
Roof Type Shingle
Porch Front Porch, Patio
Total Parking Spaces 2
Private Pool No
Building
Lot Description Sprinklers In Front, Sprinklers In Rear
Sewer Public Sewer
Water Public
Architectural Style Flat, Ranch
Structure Type Concrete
New Construction No
Schools
Elementary Schools Otis A. Mason
Middle Schools Gamble Rogers
High Schools Pedro Menendez
Others
Tax ID 1373110570
Security Features Smoke Detector(s)
Acceptable Financing Cash, Conventional, FHA, VA Loan
Listing Terms Cash, Conventional, FHA, VA Loan
Read Less Info
Want to know what your home might be worth? Contact us for a FREE valuation!

Our team is ready to help you sell your home for the highest possible price ASAP
Bought with RE/MAX SPECIALISTS
"Molly's job is to find and attract mastery-based agents to the office, protect the culture, and make sure everyone is happy! "





