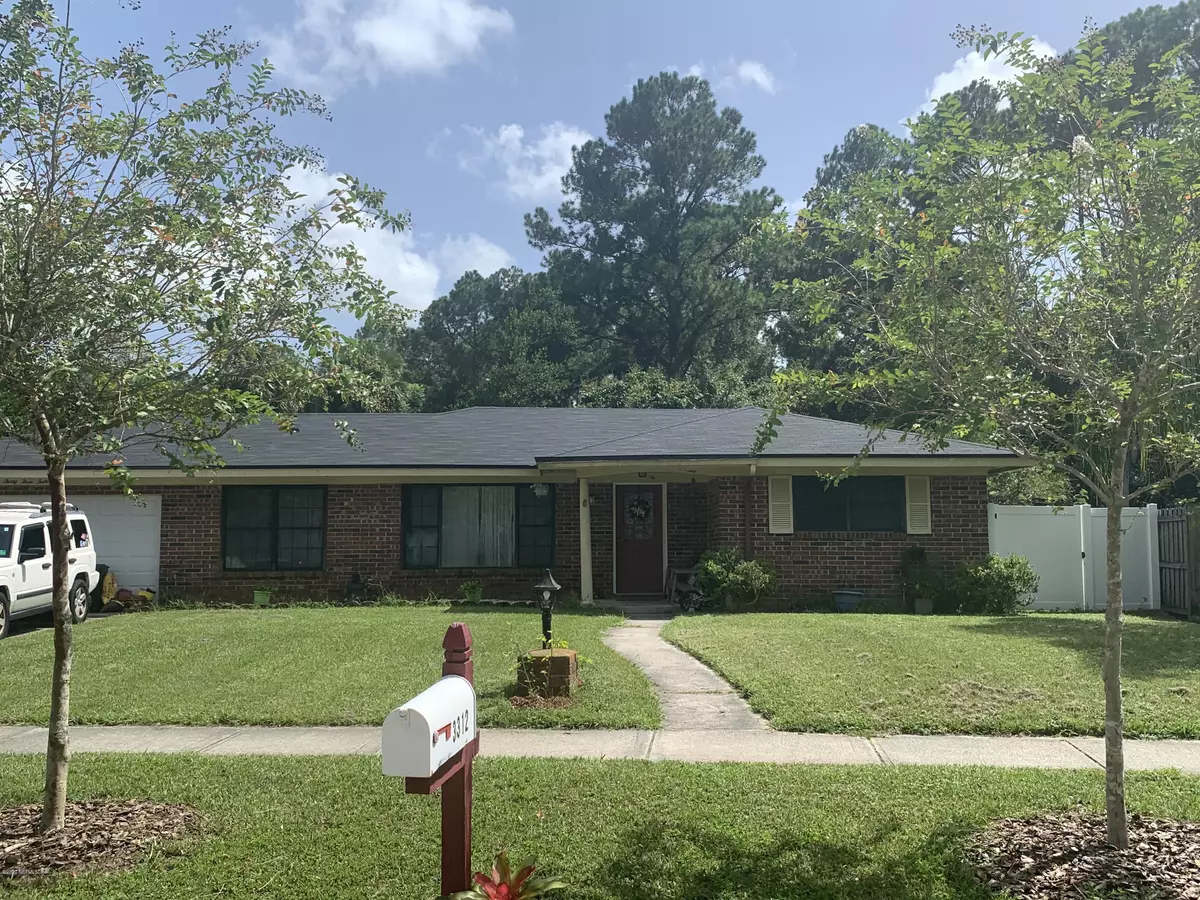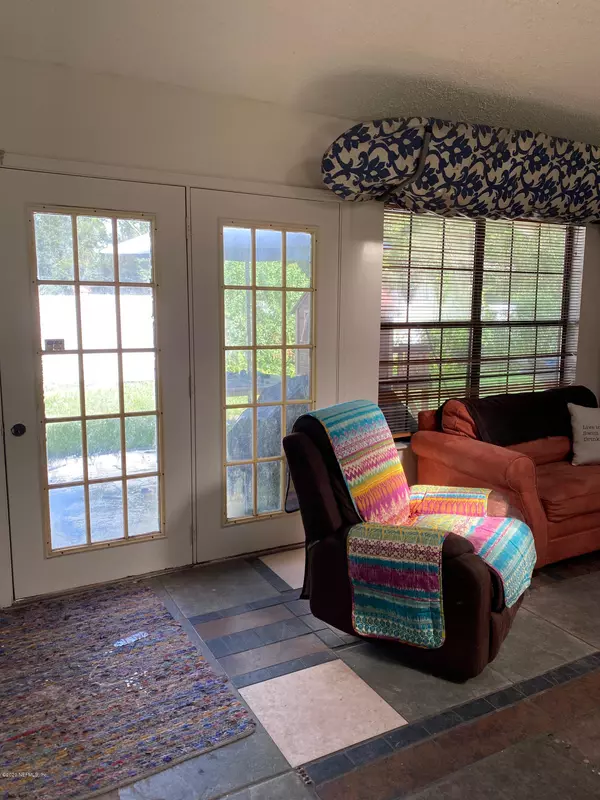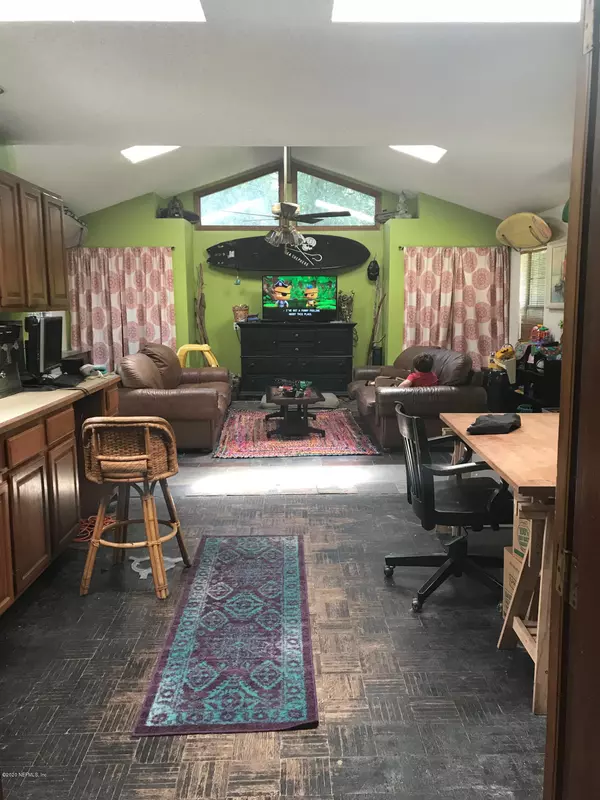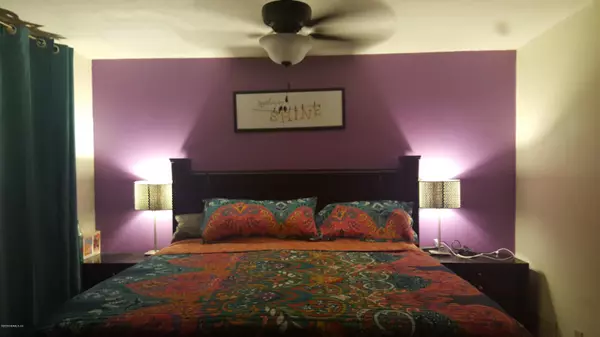$227,000
$239,000
5.0%For more information regarding the value of a property, please contact us for a free consultation.
3 Beds
2 Baths
1,968 SqFt
SOLD DATE : 09/10/2020
Key Details
Sold Price $227,000
Property Type Single Family Home
Sub Type Single Family Residence
Listing Status Sold
Purchase Type For Sale
Square Footage 1,968 sqft
Price per Sqft $115
Subdivision Pickwick Park
MLS Listing ID 1070136
Sold Date 09/10/20
Style Flat,Ranch
Bedrooms 3
Full Baths 2
HOA Y/N No
Year Built 1972
Lot Dimensions 89 x 130
Property Description
REDUCED TO SELL QUICKLY! Lovely brick home in quiet community backs up to a huge beautiful park w/ playground, walking track, work out stations and picnic area. HUGE bonus room with vaulted ceilings and lots of cabinetry storage;3 bedroom 2 baths with 2 car garage. Newer roof and HVAC & updated kitchen and bathroom fixtures. New tile floors in kitchen; Flooring in the rest of the house and final finishes need to be completed. House is high and dry at 27 feet above sea level among the highest lot in community. AHS Essential Warranty offered for buyers peace of mind. Do not pet kitty cat- she may bite, scratch or hiss. No HOA here - there is a voluntary Civic Association at only $10/year with lots of fun events like Bike parade, Santa rides through the neighborhood and other events.
Location
State FL
County Duval
Community Pickwick Park
Area 013-Beauclerc/Mandarin North
Direction Take Beauclerc Road West from San Jose and turn left on Beauclerc Cove Rd and follow around to the left. Road becomes Pickwick Dr. S. House is on the left.
Interior
Interior Features Kitchen Island, Primary Bathroom - Shower No Tub
Heating Central, Heat Pump
Cooling Central Air
Laundry Electric Dryer Hookup, Washer Hookup
Exterior
Garage Spaces 2.0
Fence Back Yard
Pool None
Amenities Available Jogging Path, Playground
Roof Type Shingle
Porch Front Porch
Total Parking Spaces 2
Private Pool No
Building
Sewer Public Sewer
Water Public
Architectural Style Flat, Ranch
New Construction No
Others
Tax ID 1488190000
Acceptable Financing Cash, Conventional, FHA, VA Loan
Listing Terms Cash, Conventional, FHA, VA Loan
Read Less Info
Want to know what your home might be worth? Contact us for a FREE valuation!

Our team is ready to help you sell your home for the highest possible price ASAP
Bought with SUN CITY REALTY
"Molly's job is to find and attract mastery-based agents to the office, protect the culture, and make sure everyone is happy! "





